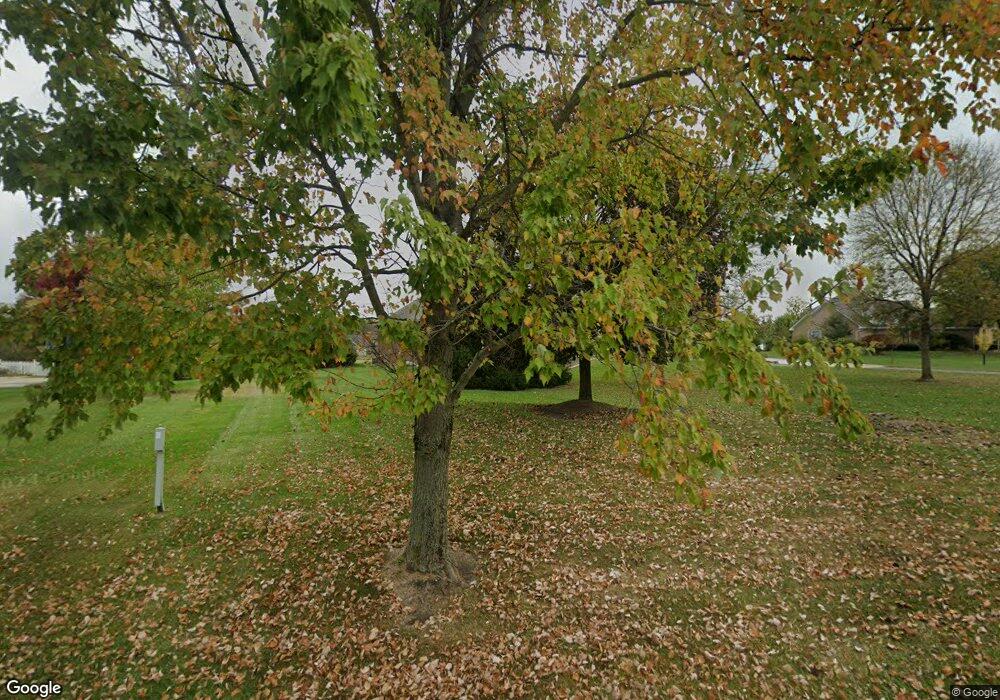Estimated Value: $918,000 - $1,026,000
4
Beds
5
Baths
5,416
Sq Ft
$178/Sq Ft
Est. Value
About This Home
This home is located at 1864 Pathfinder Ct, Xenia, OH 45385 and is currently estimated at $964,643, approximately $178 per square foot. 1864 Pathfinder Ct is a home located in Greene County with nearby schools including Trebein Elementary School, Jacob Coy Middle School, and Beavercreek High School.
Ownership History
Date
Name
Owned For
Owner Type
Purchase Details
Closed on
Mar 19, 2025
Sold by
Pearson Meredith Newman
Bought by
Pearson Daniel John
Current Estimated Value
Purchase Details
Closed on
Jul 8, 2022
Sold by
Keast Brandy M
Bought by
Pearson Daniel John and Pearson Meredith Newman
Home Financials for this Owner
Home Financials are based on the most recent Mortgage that was taken out on this home.
Original Mortgage
$769,500
Interest Rate
5.78%
Mortgage Type
New Conventional
Purchase Details
Closed on
Mar 8, 2021
Sold by
Estate Of Michael T Keast
Bought by
Keast Brandy M
Purchase Details
Closed on
Apr 14, 2010
Sold by
Keast Susan Raye
Bought by
Keast Michael
Home Financials for this Owner
Home Financials are based on the most recent Mortgage that was taken out on this home.
Original Mortgage
$296,850
Interest Rate
5.03%
Mortgage Type
New Conventional
Purchase Details
Closed on
Sep 12, 2002
Sold by
Sparks Virgil M and Sparks Deborah K
Bought by
Keast Michael and Keast Susan Raye
Purchase Details
Closed on
Aug 7, 2001
Sold by
Nutter Enterprises
Bought by
Sparks Virgil M and Sparks Deborah K
Create a Home Valuation Report for This Property
The Home Valuation Report is an in-depth analysis detailing your home's value as well as a comparison with similar homes in the area
Home Values in the Area
Average Home Value in this Area
Purchase History
| Date | Buyer | Sale Price | Title Company |
|---|---|---|---|
| Pearson Daniel John | -- | None Listed On Document | |
| Pearson Daniel John | -- | None Listed On Document | |
| Keast Brandy M | -- | None Available | |
| Keast Michael | -- | Attorney | |
| Keast Michael | $52,000 | -- | |
| Sparks Virgil M | $45,000 | -- |
Source: Public Records
Mortgage History
| Date | Status | Borrower | Loan Amount |
|---|---|---|---|
| Previous Owner | Pearson Daniel John | $769,500 | |
| Previous Owner | Keast Michael | $296,850 |
Source: Public Records
Tax History Compared to Growth
Tax History
| Year | Tax Paid | Tax Assessment Tax Assessment Total Assessment is a certain percentage of the fair market value that is determined by local assessors to be the total taxable value of land and additions on the property. | Land | Improvement |
|---|---|---|---|---|
| 2024 | $15,990 | $283,500 | $28,120 | $255,380 |
| 2023 | $15,990 | $283,500 | $28,120 | $255,380 |
| 2022 | $10,995 | $167,850 | $23,430 | $144,420 |
| 2021 | $11,105 | $167,850 | $23,430 | $144,420 |
| 2020 | $11,158 | $167,850 | $23,430 | $144,420 |
| 2019 | $11,733 | $165,050 | $23,430 | $141,620 |
| 2018 | $10,231 | $165,050 | $23,430 | $141,620 |
| 2017 | $8,149 | $165,050 | $23,430 | $141,620 |
| 2016 | $8,035 | $128,230 | $23,430 | $104,800 |
| 2015 | $8,086 | $128,230 | $23,430 | $104,800 |
| 2014 | $7,897 | $128,230 | $23,430 | $104,800 |
Source: Public Records
Map
Nearby Homes
- 1800 Ash Meadow Ct
- 2068 Creswell Dr
- 2447 Hawes Dr
- 1878 Spring Meadows Dr
- 2450 Beaver Valley Rd
- 1922 Spring Ridge Dr
- 1788 Fawnwood Ct
- Hudson Plan at Nathanials Grove Estates
- Cumberland Plan at Nathanials Grove Estates
- Lehigh Plan at Nathanials Grove Estates
- Ballenger Plan at Nathanials Grove Estates
- Aviano Plan at Nathanials Grove Estates
- Allegheny Plan at Nathanials Grove Estates
- 2067 Codaz Way
- 1105 Windsong Trail
- 1281 Whitetail Dr
- 2170 Schmidt Dr N
- 1481 Stone Ridge Ct
- 2544 Golden Leaf Dr
- 516 Glenhaven Way Unit 756-304
- 1876 Pathfinder Ct
- 1850 Pathfinder Ct
- 1867 Pathfinder Ct
- 1877 Pathfinder Ct
- 1845 Grand Portage Trail
- 1888 Pathfinder Ct
- 1832 Grand Portage Trail
- 1893 Pathfinder Ct
- 1851 Pathfinder Ct
- 1851 Grand Portage Trail
- 1904 Pathfinder Ct
- 1829 Grand Portage Trail
- 1909 Pathfinder Ct
- 1816 Grand Portage Trail
- 2449 Passage Key Trail
- 1914 Pathfinder Ct
- 1811 Grand Portage Trail
- 2444 Passage Key Trail
- 1800 Grand Portage Trail
- 1850 Grand Portage Trail
