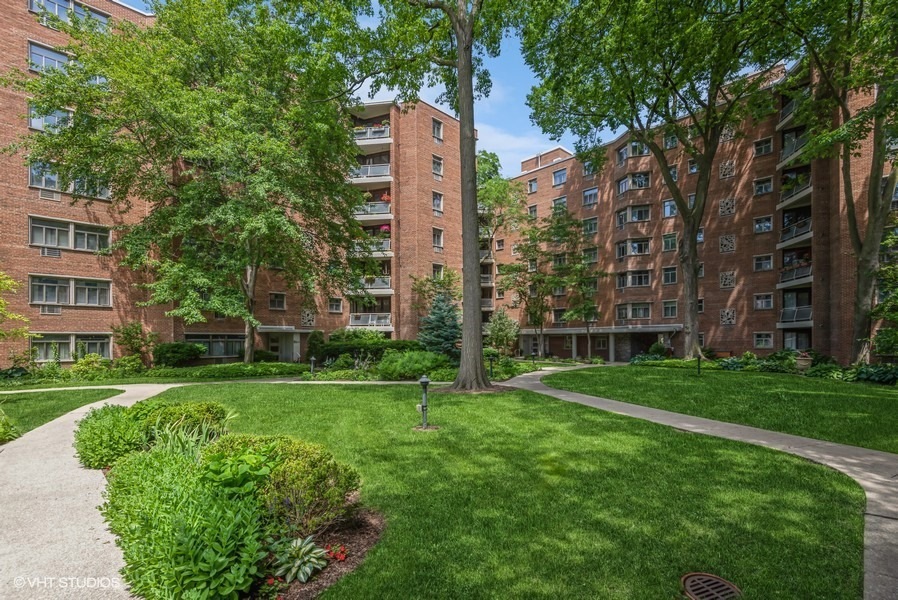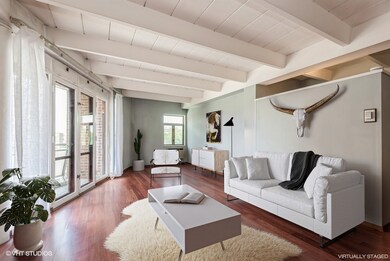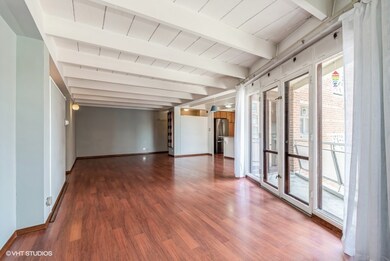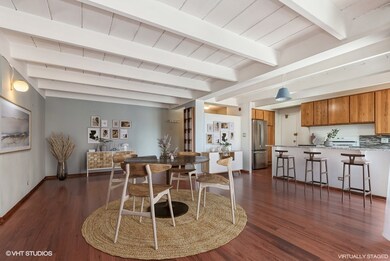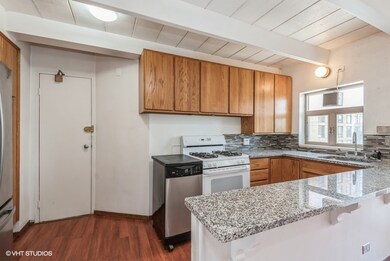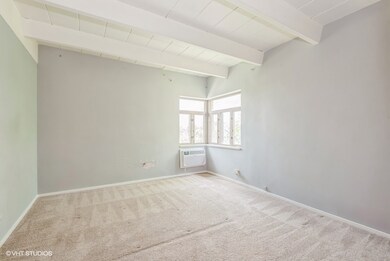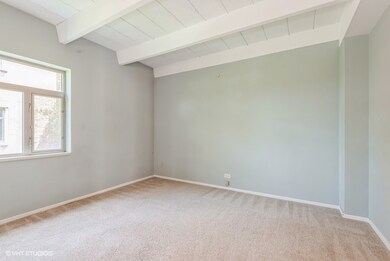Sherman Garden Apartments 1864 Sherman Ave Unit 6NE Evanston, IL 60201
Northeast Evanston NeighborhoodHighlights
- Heated Floors
- Landscaped Professionally
- End Unit
- Dewey Elementary School Rated A
- Lock-and-Leave Community
- 3-minute walk to Oldberg Park
About This Home
As of August 2024SUN-FILLED, 2BR CO-OP IN SHERMAN GARDENS. LOCATED ON THE NORTH EDGE OF DOWNTOWN EVANSTON WITH EASY ACCESS TO NORTHWESTERN. CLOSE TO EL, METRA AND BUSES, SHOPS, RESTAURANTS. SPACIOUS 6TH FLOOR CORNER UNIT WITH OPEN FLOOR PLAN. LOVELY COMMON COURTYARD AND GARDENS. BALCONY OFF LIVING ROOM FACES NORTHWEST. SUNNY KITCHEN FEATURES GRANITE COUNTERS, GLASS TILE BACKSPLASH AND BREAKFAST BAR. (PORTABLE DISHWASHER AS-IS.) 2 WALL AIR CONDITIONERS AND UNDER FLOOR RADIANT HEATING THROUGHOUT. WOOD LAMINATE FLOORS IN LIVING ROOM, DINING ROOM & KITCHEN. ASSESSMENTS INCLUDE TAXES AND UTILITIES. COVERED AND UNCOVERED PARKING AVAILABLE ACROSS THE STREET IN A GATED, SECURED LOT FOR $55/$75. (NO IN-UNIT LAUNDRY ALLOWED, COIN LAUNDRY AND STORAGE LOCKER IN BASEMENT). (LIVING ROOM DIMENSIONS ARE ESTIMATED BECAUSE THE ROOM IS NOT A PERFECT RECTANGLE). (SELLER WILL GIVE CLOSING CREDIT FOR REPAINTING PRIMARY BEDROOM.}
Last Agent to Sell the Property
@properties Christie's International Real Estate License #475124349

Property Details
Home Type
- Co-Op
Est. Annual Taxes
- $1,337
Year Built
- Built in 1946
Lot Details
- End Unit
- Landscaped Professionally
HOA Fees
- $1,161 Monthly HOA Fees
Home Design
- Brick Exterior Construction
- Reinforced Caisson Foundation
- Asphalt Roof
- Concrete Perimeter Foundation
Interior Spaces
- Combination Dining and Living Room
- Storage
- Heated Floors
Kitchen
- Range
- Portable Dishwasher
Bedrooms and Bathrooms
- 2 Bedrooms
- 2 Potential Bedrooms
- 1 Full Bathroom
Home Security
- Intercom
- Carbon Monoxide Detectors
Accessible Home Design
- Accessibility Features
- No Interior Steps
- More Than Two Accessible Exits
- Low Pile Carpeting
Outdoor Features
- Courtyard
Schools
- Dewey Elementary School
- Nichols Middle School
- Evanston Twp High School
Utilities
- Two Cooling Systems Mounted To A Wall/Window
- Radiant Heating System
- Lake Michigan Water
- Cable TV Available
Community Details
Overview
- Association fees include heat, air conditioning, water, electricity, gas, taxes, insurance, exterior maintenance, lawn care, scavenger, snow removal
- 132 Units
- Renee Corrigan Association, Phone Number (847) 866-7400
- High-Rise Condominium
- Property managed by HEIL, HEIL, SMART & GOLEE
- Lock-and-Leave Community
- 7-Story Property
Amenities
- Building Patio
- Common Area
- Coin Laundry
- Service Elevator
- Community Storage Space
- Elevator
Recreation
- Bike Trail
Pet Policy
- Cats Allowed
Ownership History
Purchase Details
Purchase Details
Purchase Details
Purchase Details
Map
About Sherman Garden Apartments
Home Values in the Area
Average Home Value in this Area
Purchase History
| Date | Type | Sale Price | Title Company |
|---|---|---|---|
| Interfamily Deed Transfer | -- | None Available | |
| Trustee Deed | $18,500 | -- | |
| Warranty Deed | -- | -- |
Property History
| Date | Event | Price | Change | Sq Ft Price |
|---|---|---|---|---|
| 08/26/2024 08/26/24 | Sold | $92,000 | -7.9% | -- |
| 07/09/2024 07/09/24 | Pending | -- | -- | -- |
| 06/03/2024 06/03/24 | For Sale | $99,900 | +16.2% | -- |
| 09/15/2016 09/15/16 | Sold | $86,000 | -2.3% | $88 / Sq Ft |
| 08/08/2016 08/08/16 | Pending | -- | -- | -- |
| 08/05/2016 08/05/16 | For Sale | $88,000 | +30.4% | $90 / Sq Ft |
| 02/19/2014 02/19/14 | Sold | $67,500 | -11.8% | -- |
| 01/27/2014 01/27/14 | Pending | -- | -- | -- |
| 11/21/2013 11/21/13 | Price Changed | $76,500 | +2.0% | -- |
| 11/21/2013 11/21/13 | For Sale | $75,000 | -- | -- |
Tax History
| Year | Tax Paid | Tax Assessment Tax Assessment Total Assessment is a certain percentage of the fair market value that is determined by local assessors to be the total taxable value of land and additions on the property. | Land | Improvement |
|---|---|---|---|---|
| 2024 | $1,337 | $8,734 | $1,891 | $6,843 |
| 2023 | $1,337 | $6,500 | $1,525 | $4,975 |
| 2022 | $1,337 | $6,500 | $1,525 | $4,975 |
| 2021 | $1,307 | $6,499 | $1,524 | $4,975 |
| 2020 | $1,098 | $4,927 | $1,219 | $3,708 |
| 2019 | $1,078 | $5,365 | $1,219 | $4,146 |
| 2018 | $1,060 | $5,365 | $1,219 | $4,146 |
| 2017 | $1,045 | $4,854 | $1,006 | $3,848 |
| 2016 | $972 | $4,854 | $1,006 | $3,848 |
| 2015 | $889 | $4,854 | $1,006 | $3,848 |
| 2014 | $1,102 | $5,941 | $823 | $5,118 |
| 2013 | $1,081 | $5,941 | $823 | $5,118 |
Source: Midwest Real Estate Data (MRED)
MLS Number: 12073153
APN: 20-14-202-076-1077
- 1864 Sherman Ave Unit 5NW
- 1862 Sherman Ave Unit 7SE
- 800 Elgin Rd Unit PH08
- 800 Elgin Rd Unit 1
- 800 Elgin Rd Unit 1314
- 800 Elgin Rd Unit 1502
- 1923 Sherman Ave Unit 1N
- 1935 Sherman Ave Unit 2N
- 1942 Orrington Ave
- 821 Foster St Unit 1N
- 1720 Maple Ave Unit 1270
- 1720 Maple Ave Unit 670
- 1720 Maple Ave Unit 1120
- 1720 Maple Ave Unit 402
- 1720 Maple Ave Unit 2680
- 1720 Maple Ave Unit 2260
- 1720 Maple Ave Unit 2340
- 1720 Maple Ave Unit 410
- 1720 Maple Ave Unit 2470
- 1720 Maple Ave Unit 2710
