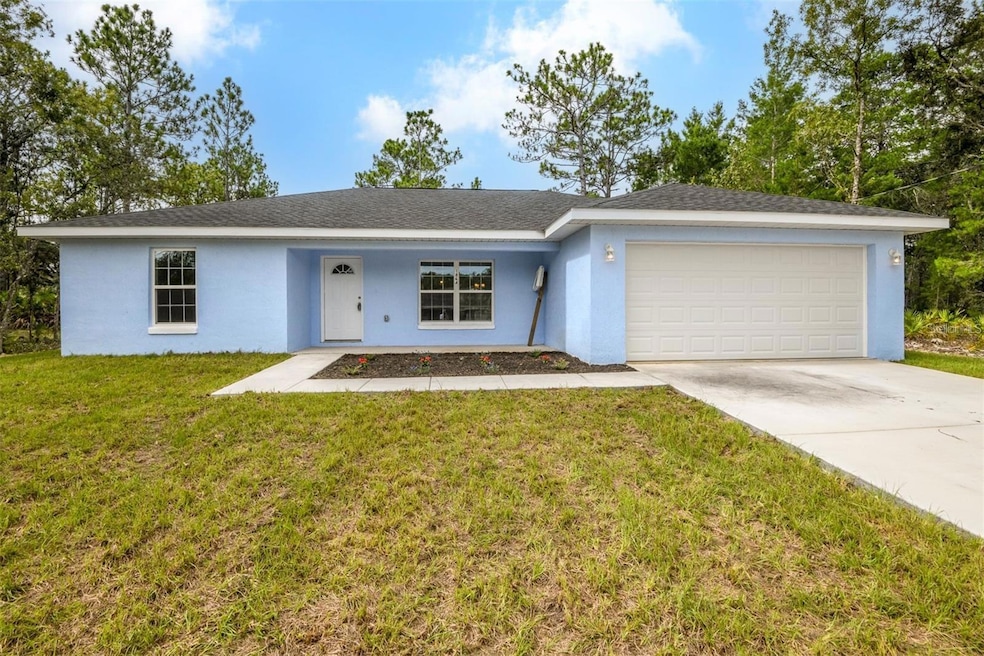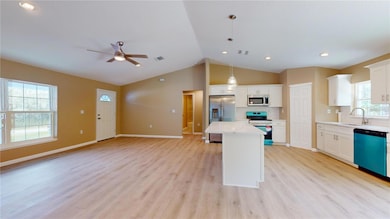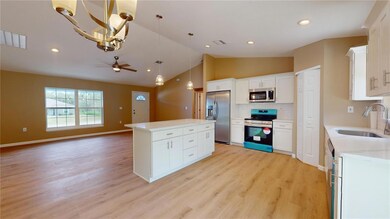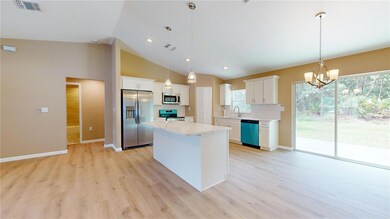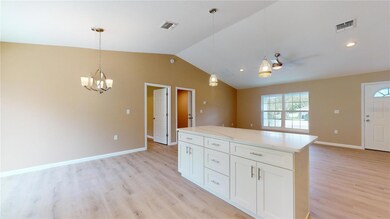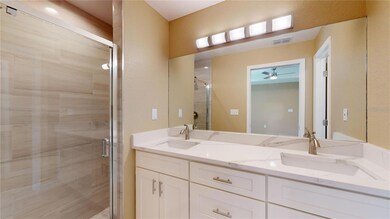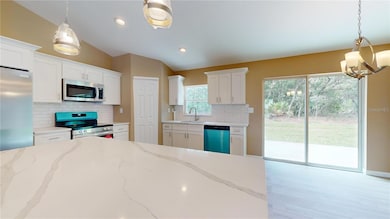
1864 W Swanson Dr Citrus Springs, FL 34434
Estimated payment $1,408/month
Highlights
- New Construction
- 2 Car Attached Garage
- Living Room
- No HOA
- Walk-In Closet
- Laundry Room
About This Home
Welcome to 1864 W Swanson!
This brand-new 3-bedroom, 2-bathroom home sits on nearly a quarter-acre lot with no HOA restrictions. Conveniently located near Highway 41 and 98, this home offers easy access to shopping, dining, and more.
Inside, you'll find a fully equipped kitchen featuring a spacious island with high-quality finishes, perfect for entertaining and everyday cooking. The open layout provides plenty of natural light and a modern feel.
Step outside to enjoy a large concrete slab in the backyard, offering endless possibilities for outdoor gatherings, a patio setup, or future expansions.
Don't miss this opportunity to own a beautiful new home with plenty of space and freedom!
Home Details
Home Type
- Single Family
Est. Annual Taxes
- $184
Year Built
- Built in 2024 | New Construction
Lot Details
- 10,007 Sq Ft Lot
- Lot Dimensions are 80x125
- North Facing Home
- Property is zoned RUR
Parking
- 2 Car Attached Garage
Home Design
- Slab Foundation
- Shingle Roof
- Block Exterior
Interior Spaces
- 1,447 Sq Ft Home
- Ceiling Fan
- Living Room
- Laminate Flooring
Kitchen
- Range
- Microwave
- Dishwasher
- Disposal
Bedrooms and Bathrooms
- 3 Bedrooms
- Walk-In Closet
- 2 Full Bathrooms
Laundry
- Laundry Room
- Dryer
- Washer
Utilities
- Central Heating and Cooling System
- Septic Tank
- High Speed Internet
Community Details
- No Home Owners Association
- Citrus Spgs Unit 23 Subdivision
Listing and Financial Details
- Visit Down Payment Resource Website
- Legal Lot and Block 8 / 1698
- Assessor Parcel Number 18E-17S-10-0230-16980-0080
Map
Home Values in the Area
Average Home Value in this Area
Tax History
| Year | Tax Paid | Tax Assessment Tax Assessment Total Assessment is a certain percentage of the fair market value that is determined by local assessors to be the total taxable value of land and additions on the property. | Land | Improvement |
|---|---|---|---|---|
| 2024 | $174 | $8,640 | $8,640 | -- |
| 2023 | $174 | $7,920 | $7,920 | $0 |
| 2022 | $275 | $5,360 | $5,360 | $0 |
| 2021 | $258 | $2,880 | $2,880 | $0 |
| 2020 | $237 | $2,880 | $2,880 | $0 |
| 2019 | $227 | $2,800 | $2,800 | $0 |
| 2018 | $227 | $2,920 | $2,920 | $0 |
| 2017 | $224 | $2,600 | $2,600 | $0 |
| 2016 | $223 | $2,490 | $2,490 | $0 |
| 2015 | $219 | $2,130 | $2,130 | $0 |
| 2014 | $210 | $1,530 | $1,530 | $0 |
Property History
| Date | Event | Price | Change | Sq Ft Price |
|---|---|---|---|---|
| 03/10/2025 03/10/25 | For Sale | $250,000 | +2093.0% | $173 / Sq Ft |
| 09/02/2022 09/02/22 | Sold | $11,400 | +4.6% | -- |
| 08/03/2022 08/03/22 | Pending | -- | -- | -- |
| 07/11/2022 07/11/22 | For Sale | $10,900 | -- | -- |
Purchase History
| Date | Type | Sale Price | Title Company |
|---|---|---|---|
| Quit Claim Deed | $100 | None Listed On Document | |
| Quit Claim Deed | $100 | None Listed On Document | |
| Warranty Deed | $11,400 | Express Title Services | |
| Deed | $15,000 | -- | |
| Deed | $189,000 | -- | |
| Deed | $100 | -- | |
| Deed | $100 | -- | |
| Deed | $1,600,000 | -- | |
| Deed | $1,075,000 | -- | |
| Deed | $558,000 | -- | |
| Deed | $360,000 | -- | |
| Deed | $570,000 | -- | |
| Warranty Deed | $1,500 | Attorneys Escrow & Title Co | |
| Deed | $4,800 | -- |
Mortgage History
| Date | Status | Loan Amount | Loan Type |
|---|---|---|---|
| Open | $160,000 | New Conventional | |
| Closed | $160,000 | New Conventional |
Similar Homes in Citrus Springs, FL
Source: Stellar MLS
MLS Number: TB8360054
APN: 18E-17S-10-0230-16980-0080
- 9851 N Daroca Way
- 1864 W Swanson Dr
- 9125 N Mantle Way
- 9125 N Mantle Way Unit 4
- 680 W Marguerita Dr
- 232 E Falcon St
- 1471 E Citrus Springs Blvd
- 9349 N Jackson Way
- 452 E Marlow Place
- 1519 W Omaha Place
- 2906 W Cortez Place
- 8276 N Orton Way
- 987 E Odin Dr
- 9792 N Baldwin Terrace
- 1386 E Keesler Ct
- 540 E Marquette Ln
- 9825 N Odessa Way
- 9597 N Centennial Point
- 8633 N Wallingford Ave
- 8645 N Wallingford Ave
