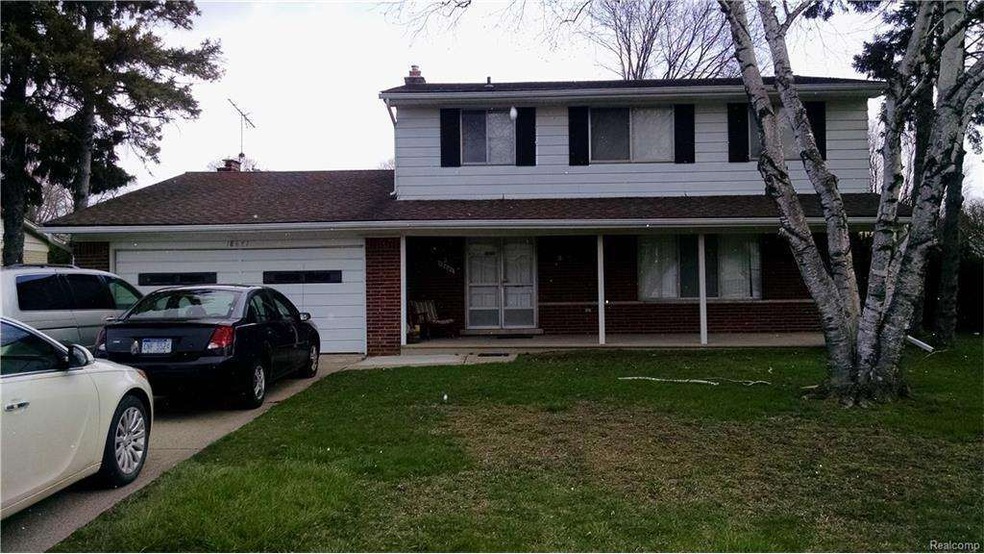
$215,000
- 4 Beds
- 2 Baths
- 1,352 Sq Ft
- 21445 Drexel St
- Clinton Township, MI
Highest and best all offers due to be reviewed by Tuesday 9/5 9AM. Nestled on an expansive lot, this open concept ranch situated in the Chippewa Valley School district features four bedrooms and two full bathrooms. Pulling up you will notice the beautiful landscaping filled with perennial plants that are placed to bloom throughout the different Michigan seasons. Inside your greeted with
Cindy Brabbs National Realty Centers, Inc
