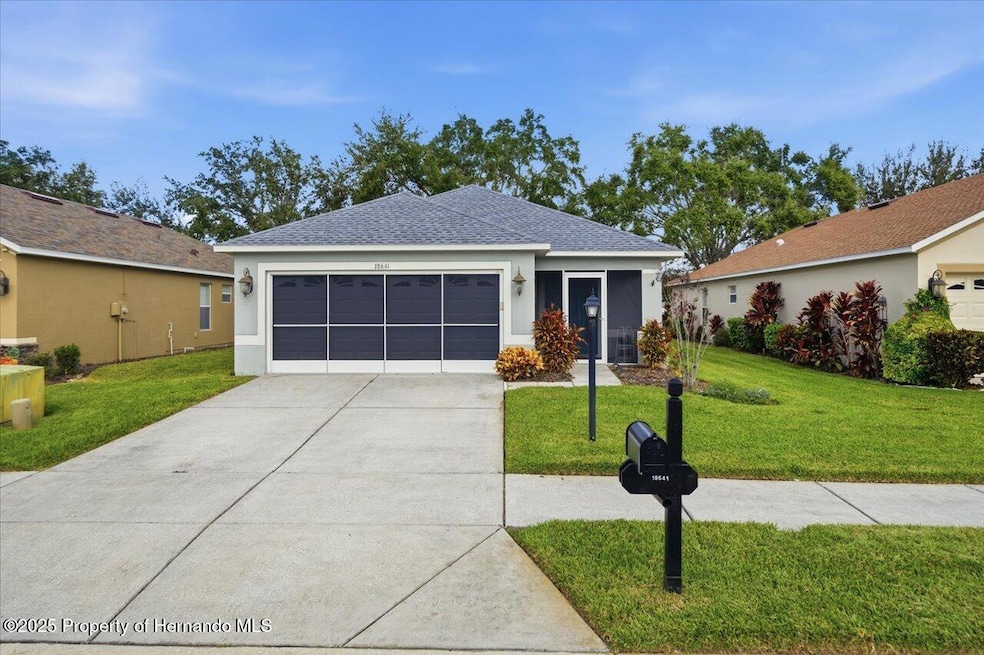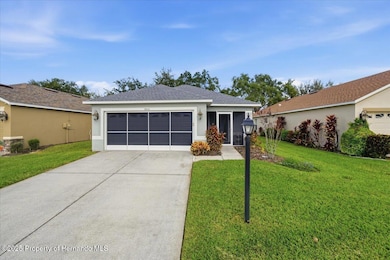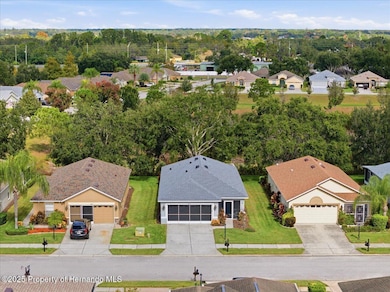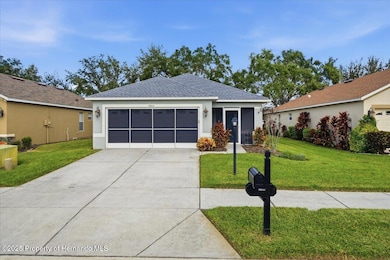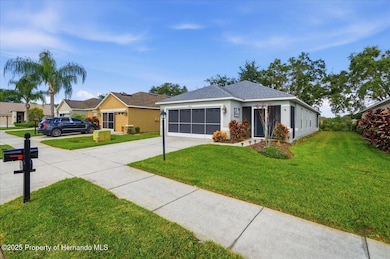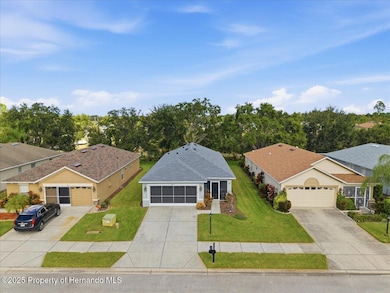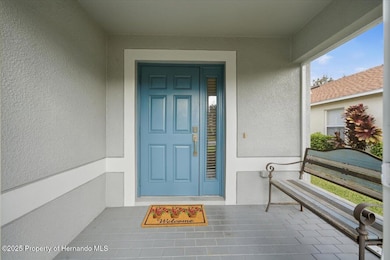18641 Rolling Hills Loop Hudson, FL 34667
Heritage Pines NeighborhoodEstimated payment $2,114/month
Highlights
- Golf Course Community
- Active Adult
- Open Floorplan
- Fitness Center
- Gated Community
- Clubhouse
About This Home
Welcome to 18641 Rolling Hills Loop, a beautifully maintained home located in the gated 55+ Heritage Pines Golf Course Community, designed for effortless living and long-term peace of mind. Built in 2007, this residence offers a thoughtfully designed open floor plan with luxury vinyl plank flooring throughout and major system updates, including a new roof installed in March 2023, a new AC system installed in April 2023, and a screened enclosure added in October 2013, providing comfort, efficiency, and reduced future maintenance. The screened front porch offers a quiet place to relax, while the interior flows seamlessly for easy living and entertaining. The kitchen features granite countertops, wood cabinetry, stainless steel appliances, a center island, breakfast bar, and generous storage—ideal for everyday living without excess space to maintain. Spacious bedrooms and updated bathrooms provide comfort and convenience, while the screened rear patio and no rear neighbors create a peaceful, private retreat. Residents enjoy access to a private golf course, clubhouse with restaurant, resort-style pool, fitness center, tennis courts, and organized social activities—all within a secure, gated community. Perfect for those looking to downsize without compromise, this home offers low-maintenance living in an active, established community. Schedule your private showing today.
Home Details
Home Type
- Single Family
Est. Annual Taxes
- $1,912
Year Built
- Built in 2007 | Remodeled
Lot Details
- 4,950 Sq Ft Lot
- Property is zoned PDP, PUD
HOA Fees
Parking
- 2 Car Garage
- Garage Door Opener
Home Design
- Shingle Roof
- Block Exterior
- Stucco Exterior
Interior Spaces
- 1,340 Sq Ft Home
- 1-Story Property
- Open Floorplan
- Ceiling Fan
- Fire and Smoke Detector
Kitchen
- Breakfast Bar
- Dishwasher
- Kitchen Island
- Disposal
Bedrooms and Bathrooms
- 3 Bedrooms
- Walk-In Closet
- 2 Full Bathrooms
Accessible Home Design
- Accessible Bedroom
Outdoor Features
- Patio
- Porch
Utilities
- Central Heating and Cooling System
- Cable TV Available
Listing and Financial Details
- Tax Lot 69
- Assessor Parcel Number 05-24-17-0350-00000-0690
Community Details
Overview
- Active Adult
- Association fees include cable TV, internet, ground maintenance, security
- Herb Hurley Association
- Association Approval Required
- The community has rules related to deed restrictions
Amenities
- Clubhouse
Recreation
- Golf Course Community
- Fitness Center
- Community Pool
Security
- 24 Hour Access
- Gated Community
Map
Home Values in the Area
Average Home Value in this Area
Tax History
| Year | Tax Paid | Tax Assessment Tax Assessment Total Assessment is a certain percentage of the fair market value that is determined by local assessors to be the total taxable value of land and additions on the property. | Land | Improvement |
|---|---|---|---|---|
| 2026 | $1,912 | $135,260 | -- | -- |
| 2025 | $1,912 | $135,260 | -- | -- |
| 2024 | $1,912 | $127,750 | -- | -- |
| 2023 | $1,815 | $124,030 | $0 | $0 |
| 2022 | $1,640 | $120,420 | $0 | $0 |
| 2021 | $1,603 | $116,920 | $30,893 | $86,027 |
| 2020 | $1,605 | $114,890 | $23,760 | $91,130 |
| 2019 | $1,701 | $112,310 | $0 | $0 |
| 2018 | $1,716 | $110,216 | $0 | $0 |
| 2017 | $1,705 | $110,216 | $0 | $0 |
| 2016 | $2,347 | $107,980 | $21,735 | $86,245 |
| 2015 | $2,314 | $105,122 | $21,735 | $83,387 |
| 2014 | $2,238 | $102,873 | $21,735 | $81,138 |
Property History
| Date | Event | Price | List to Sale | Price per Sq Ft | Prior Sale |
|---|---|---|---|---|---|
| 11/10/2025 11/10/25 | For Sale | $279,900 | +102.8% | $209 / Sq Ft | |
| 05/23/2016 05/23/16 | Sold | $138,000 | -4.8% | $103 / Sq Ft | View Prior Sale |
| 04/25/2016 04/25/16 | Pending | -- | -- | -- | |
| 03/15/2016 03/15/16 | For Sale | $144,900 | +48.6% | $108 / Sq Ft | |
| 05/31/2013 05/31/13 | Sold | $97,500 | -7.1% | $73 / Sq Ft | View Prior Sale |
| 03/02/2013 03/02/13 | Pending | -- | -- | -- | |
| 02/05/2013 02/05/13 | For Sale | $104,900 | -- | $78 / Sq Ft |
Purchase History
| Date | Type | Sale Price | Title Company |
|---|---|---|---|
| Quit Claim Deed | $100 | None Listed On Document | |
| Warranty Deed | $138,000 | Homes & Land Title Svcs Of H | |
| Warranty Deed | $97,500 | Title Usa Llc | |
| Special Warranty Deed | $160,000 | North American Title Company |
Mortgage History
| Date | Status | Loan Amount | Loan Type |
|---|---|---|---|
| Previous Owner | $124,200 | New Conventional | |
| Previous Owner | $73,125 | New Conventional |
Source: Hernando County Association of REALTORS®
MLS Number: 2256590
APN: 05-24-17-0350-00000-0690
- 18711 Rolling Hills Loop
- 18933 Grand Club Dr
- 18736 Bent Pine Dr
- 18549 Grand Club Dr
- 0 Oneida
- 18861 Water Lily Ln
- 18902 Grand Club Dr
- 18902 Grand Club Dr Unit Grand Club Dr
- 18446 Grand Club Dr
- 0 Hallow Ave
- 18534 Bent Pine Dr
- 18531 Bent Pine Dr
- 6041 County Line Rd
- 11819 Scenic Hills Blvd
- 18801 Orange Hill Dr
- 11503 Heritage Point Dr
- 155 Ruskin Ave
- 11422 Heritage Point Dr
- 11802 Wayside Willow Ct
- 18514 Hidden Pines Way
- 6513 Clearwater Dr
- 18901 Quercus Dr
- 421 Briarwood Ln
- 7184 Catalina St
- 173 Portland Ave
- 1159 Newhope Rd
- 1032 Marlow Ave
- 10244 Rainbow Oaks Dr
- 6233 Ansley St
- 10121 Briar Cir
- 193 Rosedale Ave
- 18105 Arbor Crest Dr
- 7900 Pinehurst Dr
- 8019 Timberlake Ave
- 6018 Newmark St
- 17050 Meridian Blvd
- 17020 Meridian Blvd
- 7239 Sky Ct
- 1244 London Ave Unit 1244
- 1244 London Ave Unit 1248
