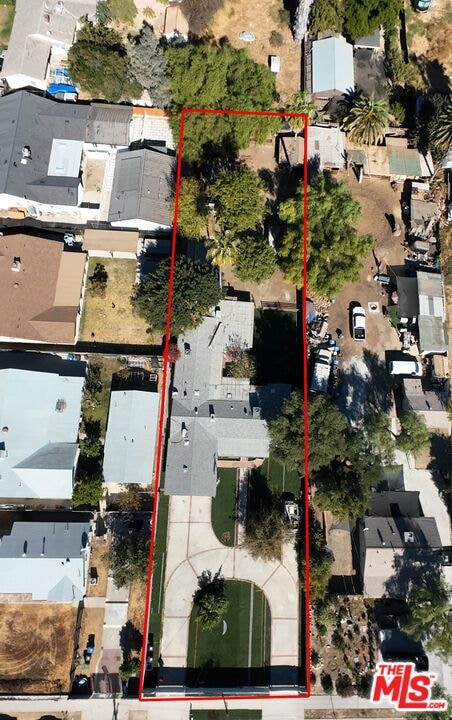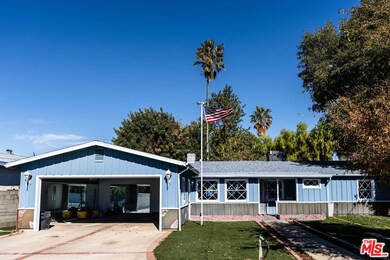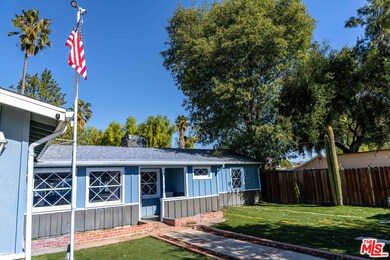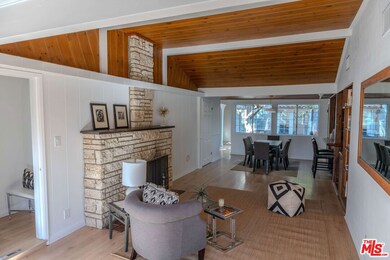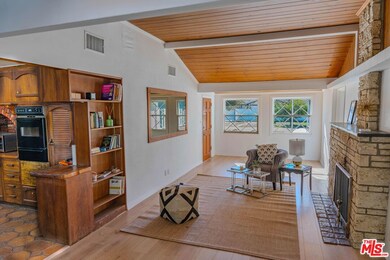18643 Strathern St Reseda, CA 91335
Highlights
- 0.48 Acre Lot
- Living Room with Fireplace
- Built-In Features
- Valley Academy of Arts & Sciences Rated A-
- Bonus Room
- Breakfast Bar
About This Home
HUGE 20,895 sq. ft. FLAT, RECTANGULAR LOT, Reseda Ranch adjacent! Newly updated. The home is gated, large and cozy, with 3024 sq. ft of living spaces with 5 bedrooms, 2 baths, living room with a fireplace, den and a large bonus room. Circular driveway with parking for several cars and a huge ranch like back yard. Perfect to move right in and enjoy!!! Can you imagine being able to have horses right here in Reseda?
Listing Agent
Nicholas Property Group License #01159327 Listed on: 07/18/2025
Home Details
Home Type
- Single Family
Est. Annual Taxes
- $10,227
Year Built
- Built in 1948
Lot Details
- 0.48 Acre Lot
- Lot Dimensions are 70x300
- Property is zoned LARA
Parking
- 2 Parking Spaces
Interior Spaces
- 3,024 Sq Ft Home
- 1-Story Property
- Built-In Features
- Family Room
- Living Room with Fireplace
- Dining Area
- Bonus Room
Kitchen
- Breakfast Bar
- Oven or Range
- Freezer
- Dishwasher
- Disposal
Flooring
- Laminate
- Stone
Bedrooms and Bathrooms
- 5 Bedrooms
- 2 Full Bathrooms
- Low Flow Toliet
Laundry
- Laundry Room
- Dryer
- Washer
Utilities
- Central Heating and Cooling System
Community Details
- Pets Allowed
Listing and Financial Details
- Security Deposit $11,800
- Tenant pays for electricity, gas, trash collection, water
- 12 Month Lease Term
- Assessor Parcel Number 2103-009-021
Map
Source: The MLS
MLS Number: 25567569
APN: 2103-009-021
- 18649 Willard St
- 18630 Cantara St
- 8055 Canby Ave Unit 5
- 8060 Canby Ave Unit 2
- 8131 Canby Ave Unit 5
- 8121 Canby Ave Unit 4
- 7744 Rhea Ave
- 8032 Darby Ave
- 7701 Baird Ave
- 18720 Keswick St
- 18750 Keswick St
- 8115 Etiwanda Ave
- 7641 Reseda Blvd Unit 108Z
- 7631 Reseda Blvd Unit 79X
- 8303 Topeka Dr
- 8350 Reseda Blvd
- 8419 Yolanda Ave
- 7850 Etiwanda Ave
- 7625 Reseda Blvd Unit 302
- 18621 Saticoy St
- 8022 Yolanda Ave Unit 8022 1/2
- 18648 Blythe St
- 18627 Arminta St
- 7947 Reseda Blvd
- 7923 Reseda Blvd
- 8111 Reseda Blvd
- 7918 Reseda Blvd
- 8155 Reseda Blvd
- 8055 Canby Ave Unit 5
- 18558 Roscoe Blvd Unit 102
- 18558 Roscoe Blvd Unit 303
- 18558 Roscoe Blvd Unit 305
- 18558 Roscoe Blvd Unit 302
- 18558 Roscoe Blvd Unit 319
- 7907 Wilbur Ave
- 7745 Geyser Ave
- 7702 Baird Ave
- 8138 Darby Ave
- 8343 Amigo Ave
- 7722 Reseda Blvd

