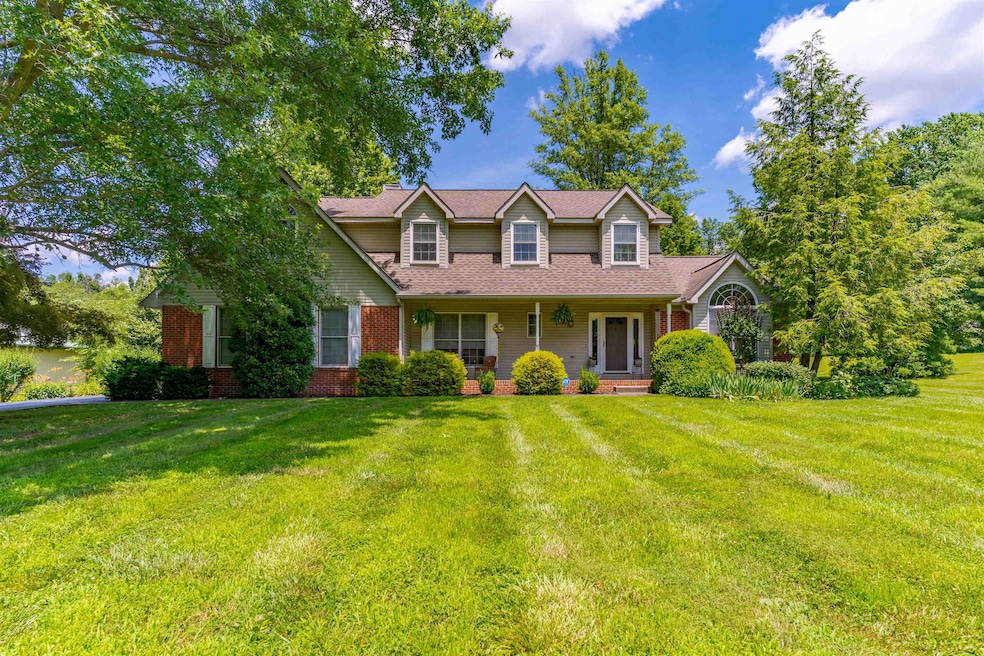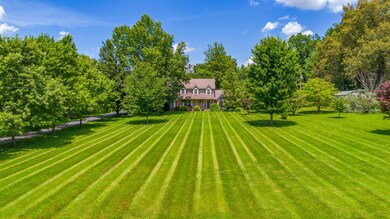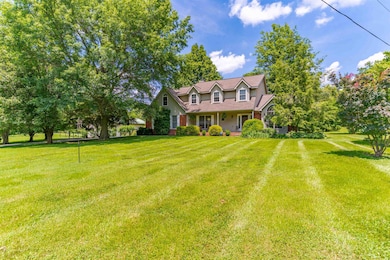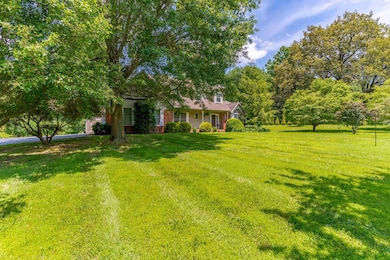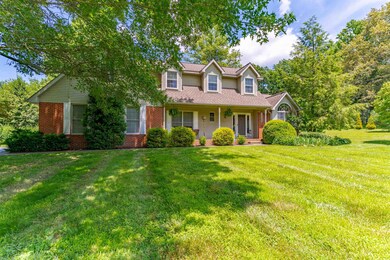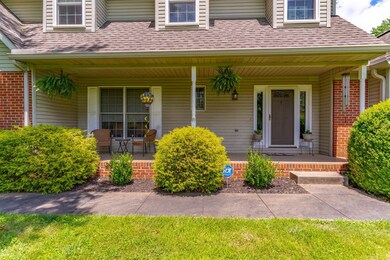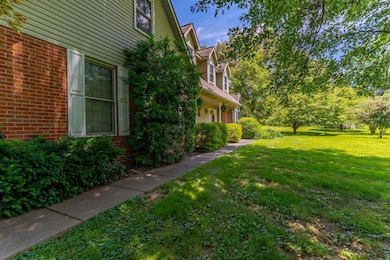
1865 Busby Station Rd Robards, KY 42452
Estimated payment $2,611/month
Highlights
- Deck
- Wood Burning Stove
- Fireplace
- Niagara Elementary School Rated A-
- Wood Flooring
- Front Porch
About This Home
Stunning 4-Bedroom Home on 3.95 Acres with Pole Barn and Parklike Views. Welcome to your private retreat! This spacious 4-bedroom, 2.5-bath home offers 3,272 square feet of comfortable living space and is nestled on nearly 4 acres of beautifully landscaped land with mature trees and a lawn shed. Enjoy breathtaking views from every window and a peaceful, parklike setting. Inside, you’ll find: A living room with a cozy wood-burning fireplace, kitchen with granite countertops, an island, and access to the grilling deck—perfect for outdoor entertaining, A formal dining room, large entryway, and family room ideal for gatherings, A main-floor office for remote work or study. The owner’s suite features a walk-in closet and a tub/shower combo. Additional highlights include an ADT security system, Conexon high-speed internet, and a 2-car attached garage. Outside, a 30x50 pole barn provides plenty of storage or workspace, and well water is available for gardening, watering flowers, or washing your car. This home truly has it all—space, comfort, and natural beauty.
Home Details
Home Type
- Single Family
Est. Annual Taxes
- $2,706
Year Built
- Built in 1994
Lot Details
- Property is zoned County
Home Design
- Brick Veneer
- Concrete Foundation
- Fire Rated Drywall
- Shingle Roof
- Asphalt Roof
Interior Spaces
- 3,272 Sq Ft Home
- 2-Story Property
- Fireplace
- Wood Burning Stove
Kitchen
- Oven or Range
- Microwave
- Dishwasher
Flooring
- Wood
- Carpet
- Tile
- Vinyl
Bedrooms and Bathrooms
- 4 Bedrooms
Parking
- 2 Car Attached Garage
- Parking Available
- Driveway
Outdoor Features
- Deck
- Front Porch
Schools
- Niagara Elementary School
- South Jr High Middle School
Utilities
- Forced Air Heating and Cooling System
- Electric Water Heater
- Septic System
- Satellite Dish
Map
Home Values in the Area
Average Home Value in this Area
Tax History
| Year | Tax Paid | Tax Assessment Tax Assessment Total Assessment is a certain percentage of the fair market value that is determined by local assessors to be the total taxable value of land and additions on the property. | Land | Improvement |
|---|---|---|---|---|
| 2024 | $2,706 | $286,000 | $0 | $0 |
| 2023 | $2,444 | $260,000 | $0 | $0 |
| 2022 | $2,487 | $260,000 | $0 | $0 |
| 2021 | $2,489 | $260,000 | $0 | $0 |
| 2020 | $2,447 | $260,000 | $0 | $0 |
| 2019 | $2,264 | $247,000 | $0 | $0 |
| 2018 | $2,287 | $247,000 | $0 | $0 |
| 2017 | $2,153 | $239,000 | $0 | $0 |
| 2016 | $1,995 | $239,000 | $0 | $0 |
| 2014 | $1,839 | $239,000 | $50,000 | $189,000 |
Property History
| Date | Event | Price | Change | Sq Ft Price |
|---|---|---|---|---|
| 06/24/2025 06/24/25 | Pending | -- | -- | -- |
| 06/23/2025 06/23/25 | For Sale | $429,900 | -- | $131 / Sq Ft |
Purchase History
| Date | Type | Sale Price | Title Company |
|---|---|---|---|
| Deed | $17,500 | None Available | |
| Deed | $239,000 | Sojounters Title Agency Llc |
Similar Home in Robards, KY
Source: Henderson Audubon Board of REALTORS®
MLS Number: 250326
APN: 70-60.1
- 12324 Us Highway 41 S
- 0 Busby Denton Rd (Adj To 2032)
- 13940 U S 41
- 4922 & 4936 Kentucky 416
- 9424 State Route 136 E
- 0 Busby Denton Rd
- 5244 S Pleasant Valley Rd
- 9049 & 9055 Easy St Loop
- 7150 Pruitt Agnew Rd
- 6575 Roberts Rd
- 5649 S Pleasant Valley Rd
- 14766 Griffin Graves Creek Rd
- 17181 Upper Delaware Rd
- 15475 Middle Delaware Rd
- 6954 Cairo Liles Rd
- 534 Crane Hill Trace
- 541 Blue Heron Ln
- 19414 Upper Delaware Rd
- 7164 & 7170 Airline Rd
- 0 Church St
