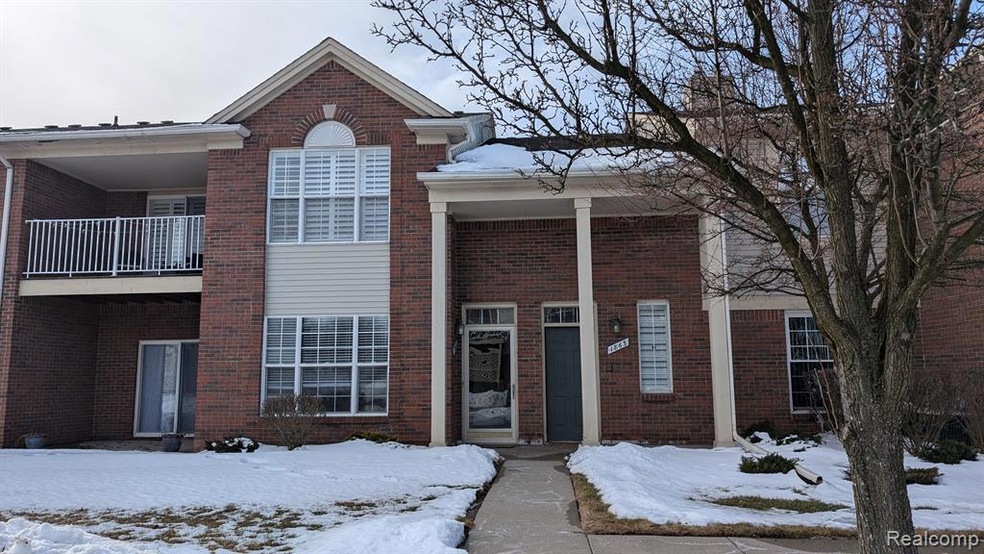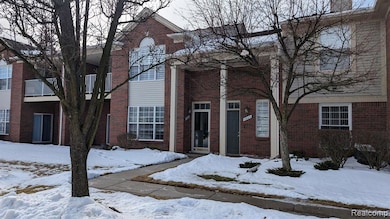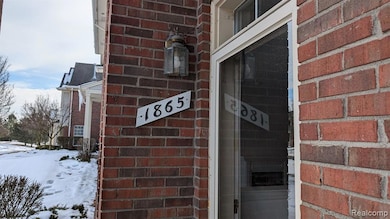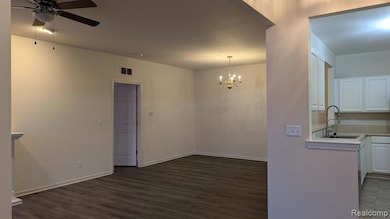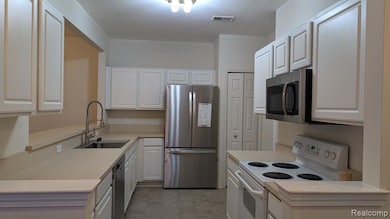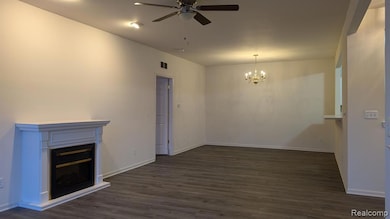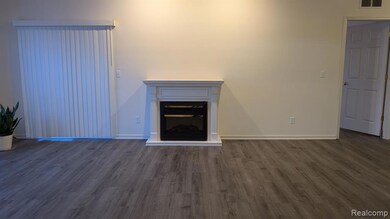1865 Flagstone Cir Unit 141 Rochester, MI 48307
Highlights
- Ranch Style House
- Ground Level Unit
- 1 Car Direct Access Garage
- North Hill Elementary School Rated A
- No HOA
- Patio
About This Home
CLEANED & BEAUTIFUL RANCH STYLE CONDO IN DESIRABLE LOCATION NEAR DOWNTOWN ROCHESTER. TWO BEDROOMS & TWO FULL BATH. MASTER BEDROOM W/SPACIOUS ORGANIZED WALK-IN CLOSET. GREAT ROOM HAS A FIREPLACE SEPARATING TWO BEDROOMS. LAUNDRY ROOM IN THE UNIT. ONE ATTACHED GARAGE. EXCELLENT ROCHESTER SCHOOL. NEWLY INSTALLED LUX VINYLE FLOORING THROUGHOUT (2023). HOT WATER HEATER (2023), MICROWAVE OVEN (2023), GARAGE DOOR OPENER (2023). 2025 UPDATES: FRESHLY PAINTED IN MOST ROOMS, NEW FRENCH DOOR FRIDGE, NEW KITCHEN SINK & FAUCET, NEW CEILING FAN IN GREAT ROOM, NEW VANITY & LIGHTS IN TWO BATH. NEW WINDOW BLINDS IN GREAT ROOM, NEW CURTAINS IN MASTER BEDROOM. ENJOY IN DOWNTOWN ROCHESTER, RESTAURANTS, NIGHTLIFE AND SHOPPING. LOCATED ALONGSIDE CLINTON RIVER TRAIL, PAINT CREEK. BIKE TO STONY CREEK PARK. CLOSE TO OAKLAND U AND CHRYSLER. LANDLORD PAYS ASSOCIATION DUES, AND WATER & TRASH INCLUDED. RENTERS PAY GAS & ELECTRICITY. NO PETS. 1.5 M DEPOSIT, COMPLETE CREDIT REPORT WITH SCORES, AND INCOME VERIFICATION. $350 NON-REFUND PREP FEE. $100 APPLICATION FEE. PREFER LONGER TERMS. APPLY AT RENT SPREE, USE OUR APPLICATION, NO EXCEPTIONS. IMMEDIATELY OCCUPANCY.
Condo Details
Home Type
- Condominium
Est. Annual Taxes
- $2,519
Year Built
- Built in 2003 | Remodeled in 2005
Home Design
- Ranch Style House
- Slab Foundation
- Poured Concrete
- Asphalt Roof
- Vinyl Construction Material
Interior Spaces
- 1,485 Sq Ft Home
- Ceiling Fan
- Electric Fireplace
- Great Room with Fireplace
Kitchen
- Microwave
- Dishwasher
- Disposal
Bedrooms and Bathrooms
- 2 Bedrooms
- 2 Full Bathrooms
Laundry
- Dryer
- Washer
Parking
- 1 Car Direct Access Garage
- Garage Door Opener
Outdoor Features
- Patio
- Exterior Lighting
Location
- Ground Level Unit
Utilities
- Forced Air Heating and Cooling System
- Heating System Uses Natural Gas
- Natural Gas Water Heater
- Cable TV Available
Listing and Financial Details
- Security Deposit $3,000
- 12 Month Lease Term
- 24 Month Lease Term
- Application Fee: 100.00
- Assessor Parcel Number 1512477141
Community Details
Overview
- No Home Owners Association
- Boulder Ridge Condos Of Rochester Occpn 1470 Subdivision
- On-Site Maintenance
Amenities
- Laundry Facilities
Map
Source: Realcomp
MLS Number: 20250012157
APN: 15-12-477-141
- 54153 Deer Ridge Ct
- 52556 Belle Crest
- 512 Wyngate Dr Unit 6
- 1558 Millecoquins Ct Unit 84
- 2440 Kingscross Dr
- 53652 Buckingham Ct
- 52545 Belle Vernon
- 54647 Marissa Way
- 2686 Belle View Dr
- 2100 Monarch Dr
- 2604 Harrow Way
- 1891 Beaver Creek Dr
- 451 Reaume Ct Unit 451
- 54864 Monarch Dr Unit 57
- 1672 Stony Creek Dr
- 51701 Forster Ln Unit Lot 7
- 54169 Carrington Dr Unit Lot 125
- 54125 Carrington Dr Unit Lot 126
- 51677 Forster Ln Unit Lot 6
- 54438 Carrington Dr Unit Lot 110
