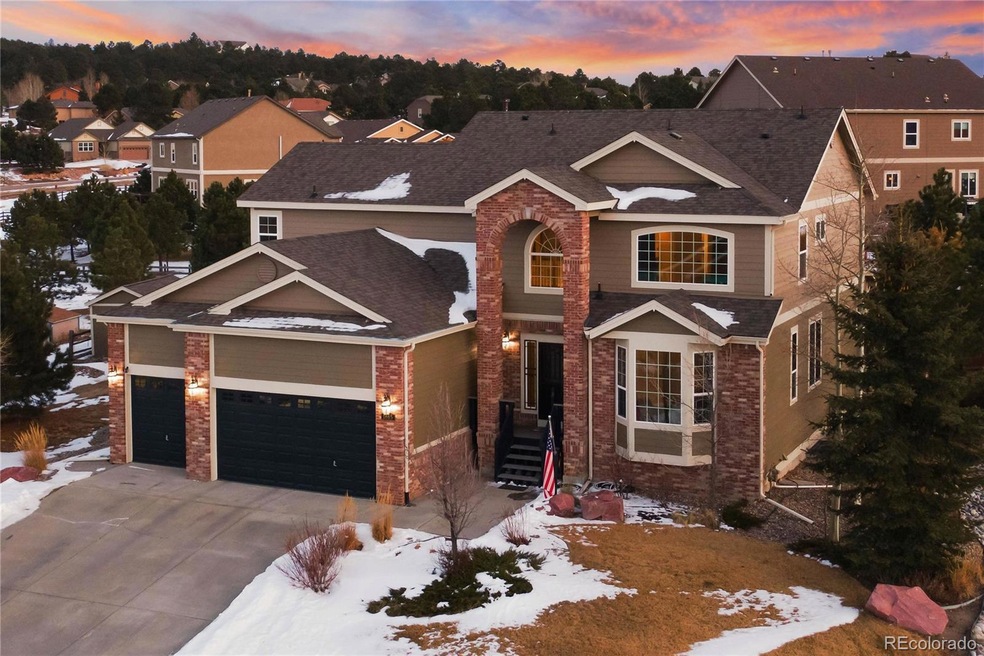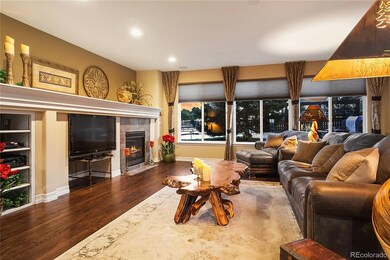
1865 Old Antlers Way Monument, CO 80132
Estimated Value: $880,000 - $1,008,000
Highlights
- Primary Bedroom Suite
- Mountain View
- Vaulted Ceiling
- Lewis-Palmer Elementary School Rated A
- Deck
- Traditional Architecture
About This Home
As of February 2021Must See This Gorgeous, Spacious Former Model Home on a Corner Lot, Mountain Views. Great Room adjacent to gourmet eat in kitchen, granite countertops, lots of Beautiful cabinetry with Island, stainless steel appliances, gas cook top, double oven. Main floor has beautiful medium stained oak flooring into the kitchen and master bedroom. Tiled/solid surface 5 piece bath, with water closet, Walk in closet enter thru bath. Updated sliding door to back yard. Laundry/mud room exits to deep 3 car garage. Updated sliding door to back yard. Designed to be mostly maintenance free back yard, designed for entertaining. Astro turf lawn with putting green. Tuff shed. Composite decking as you exit kitchen and additional composite decking area with open air privacy screen. Concrete pad with natural gas hook up for gas grill. Wood Fire pit included.
Up stairs Large rec/media rooms and 3 large bedrooms, The 3rd bedroom could be second Master with large walk in closet adjacent to a 2nd full bath. Basement finish 2016 beautiful hand railing to match upstairs. Open rec/media area, large workout room, could be considered 5th Bedroom, with a large walk-in closet. Large storage room includes heavy duty storage racks and safe/gun safe. Bathroom with quartz counter top and beautifully finished tile shower. Rough in for a bar area. New Paint on Exterior. Ideal location 25 min to south Denver /15 min to N. Academy in Colorado Springs. Come enjoy ideal Colorado living.
Last Agent to Sell the Property
S.jeanne Nelms
eXp Realty, LLC License #100075562 Listed on: 01/11/2021

Co-Listed By
Erin Ryan
Rocky Mountain R.E. Advisors License #100029730
Home Details
Home Type
- Single Family
Est. Annual Taxes
- $4,392
Year Built
- Built in 2006
Lot Details
- 0.5 Acre Lot
- Northwest Facing Home
- Property is Fully Fenced
- Corner Lot
- Front Yard Sprinklers
- Property is zoned PUD
Parking
- 3 Car Attached Garage
Home Design
- Traditional Architecture
- Slab Foundation
- Composition Roof
- Cement Siding
- Concrete Perimeter Foundation
Interior Spaces
- 2-Story Property
- Central Vacuum
- Home Theater Equipment
- Vaulted Ceiling
- Ceiling Fan
- Gas Fireplace
- Window Treatments
- Entrance Foyer
- Smart Doorbell
- Family Room with Fireplace
- Mountain Views
- Outdoor Smart Camera
Kitchen
- Breakfast Area or Nook
- Eat-In Kitchen
- Double Oven
- Cooktop
- Microwave
- Dishwasher
- Kitchen Island
- Granite Countertops
- Corian Countertops
- Utility Sink
- Disposal
Flooring
- Wood
- Carpet
- Tile
Bedrooms and Bathrooms
- Primary Bedroom Suite
- Jack-and-Jill Bathroom
Finished Basement
- Basement Fills Entire Space Under The House
- Sump Pump
- 1 Bedroom in Basement
Eco-Friendly Details
- Smoke Free Home
Outdoor Features
- Deck
- Patio
- Fire Pit
- Front Porch
Schools
- Lewis-Palmer Elementary And Middle School
- Palmer Ridge High School
Utilities
- Forced Air Heating and Cooling System
- Gas Water Heater
Community Details
- No Home Owners Association
- Built by Lennar
- Misty Acres Subdivision
Listing and Financial Details
- Exclusions: All personal property, washer, dryer, outdoor LED torches, freezer, theater seating, and back patio furniture including propane fire pit.
- Assessor Parcel Number 7102202004
Ownership History
Purchase Details
Home Financials for this Owner
Home Financials are based on the most recent Mortgage that was taken out on this home.Purchase Details
Home Financials for this Owner
Home Financials are based on the most recent Mortgage that was taken out on this home.Purchase Details
Home Financials for this Owner
Home Financials are based on the most recent Mortgage that was taken out on this home.Similar Homes in Monument, CO
Home Values in the Area
Average Home Value in this Area
Purchase History
| Date | Buyer | Sale Price | Title Company |
|---|---|---|---|
| Wilson Paul G | $747,000 | Fidelity National Title | |
| Logan Mark E | $429,900 | North American Title | |
| Logan Mark E | $429,900 | North American Title |
Mortgage History
| Date | Status | Borrower | Loan Amount |
|---|---|---|---|
| Open | Wilson Paul G | $747,000 | |
| Previous Owner | Logan Mark E | $309,575 | |
| Previous Owner | Logan Mark E | $414,000 | |
| Previous Owner | Logan Mark E | $393,207 | |
| Previous Owner | Logan Mark E | $414,526 | |
| Previous Owner | Logan Mark E | $414,526 |
Property History
| Date | Event | Price | Change | Sq Ft Price |
|---|---|---|---|---|
| 02/25/2021 02/25/21 | Sold | $747,000 | +1.3% | $137 / Sq Ft |
| 01/13/2021 01/13/21 | Pending | -- | -- | -- |
| 01/10/2021 01/10/21 | For Sale | $737,777 | -- | $135 / Sq Ft |
Tax History Compared to Growth
Tax History
| Year | Tax Paid | Tax Assessment Tax Assessment Total Assessment is a certain percentage of the fair market value that is determined by local assessors to be the total taxable value of land and additions on the property. | Land | Improvement |
|---|---|---|---|---|
| 2024 | $5,186 | $65,700 | $4,760 | $60,940 |
| 2022 | $3,661 | $44,440 | $4,660 | $39,780 |
| 2021 | $4,483 | $45,730 | $4,800 | $40,930 |
| 2020 | $4,407 | $43,660 | $4,360 | $39,300 |
| 2019 | $4,392 | $43,660 | $4,360 | $39,300 |
| 2018 | $3,915 | $37,450 | $4,200 | $33,250 |
| 2017 | $3,915 | $37,450 | $4,200 | $33,250 |
| 2016 | $3,763 | $37,710 | $4,300 | $33,410 |
| 2015 | $3,761 | $37,710 | $4,300 | $33,410 |
| 2014 | $3,562 | $34,590 | $4,550 | $30,040 |
Agents Affiliated with this Home
-

Seller's Agent in 2021
S.jeanne Nelms
eXp Realty, LLC
(303) 475-2482
1 in this area
6 Total Sales
-
E
Seller Co-Listing Agent in 2021
Erin Ryan
Rocky Mountain R.E. Advisors
-
Bradley Hancock

Buyer's Agent in 2021
Bradley Hancock
You 1st Realty
(303) 522-0293
1 in this area
50 Total Sales
Map
Source: REcolorado®
MLS Number: 6218761
APN: 71022-02-004
- 1822 Painter Dr
- 1590 Longview Cir
- 20210 True Vista Cir
- 1635 Plowman Place
- 1630 Plowman Place
- 20290 Doewood Dr
- 19703 Serenity Springs Point
- 19858 Chisholm Trail
- 19942 Chisholm Trail
- 20217 Kenneth Lainer Dr
- 1553 Plowman Dr
- 1516 Piney Hill Point
- 20243 High Pines Dr
- 20050 Lost Arrowhead Dr
- 20190 Deer Shadow Way
- 20413 Bald Mountain Ct
- 1185 Fawnwood Rd
- 19260 Spring Valley Rd
- 19855 Draco Dr
- 1865 Old Antlers Way
- 1840 Old Antlers Way
- 20024 Mepham Ct
- 1825 Old Antlers Way
- 20045 Mepham Ct
- 1820 Old Antlers Way
- 1802 Painter Dr
- 20025 Mepham Ct
- 1722 Painter Dr
- 1823 Painter Dr
- 20075 Alexandria Dr
- 1745 Old Antlers Way
- 1803 Painter Dr
- 20055 Alexandria Dr
- 1702 Painter Dr
- 19950 Talking Rock Heights
- 19997 Talking Rock Heights
- 20120 Doewood Dr
- 20035 Alexandria Dr
- 20150 Doewood Dr






