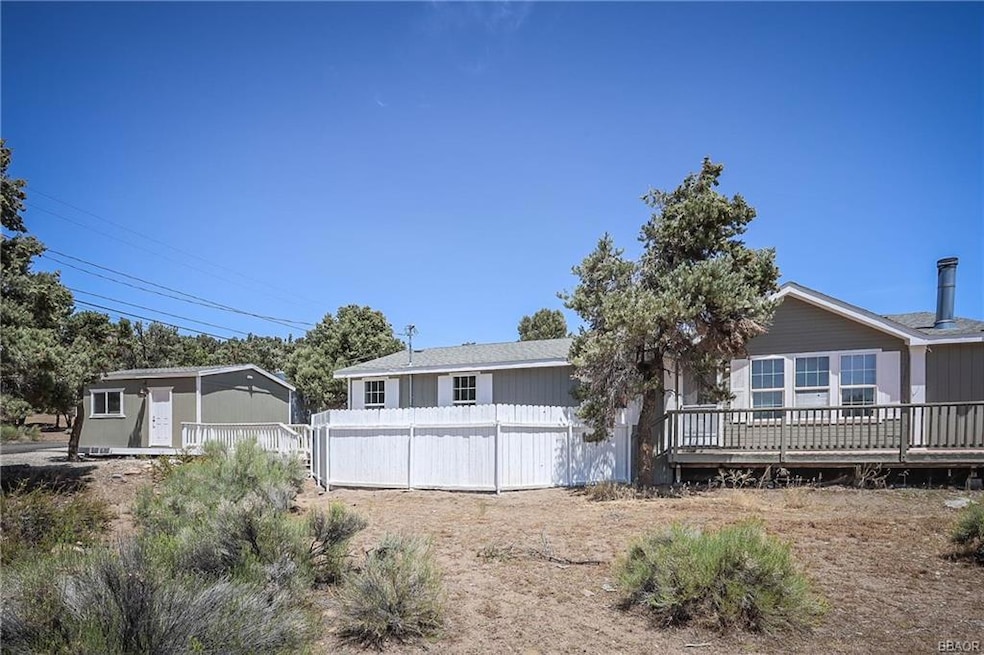
1865 Pond Dr Big Bear City, CA 92314
Highlights
- Views of Ski Resort
- Deck
- Formal Dining Room
- Big Bear High School Rated A-
- Living Room with Fireplace
- 1 Car Detached Garage
About This Home
As of July 2025Step into your mountain dream with this newly remodeled 3-bedroom, 2-
bath sanctuary—where sleek, modern design meets the untamed beauty of
Big Bear. Perched in a quiet neighborhood and surrounded by endless
nature, this home offers front-row seats to one of the most breathtaking
panoramic views in the valley—stretching for miles across Baldwin Lake, the
surrounding mountains, and even the ski slopes in the distance.
Enjoy your morning coffee or evening wine from the spacious deck, where
silence reigns and the view never gets old. Whether you're an avid hiker or
a weekend wanderer, you’ll love being just steps away from some of the
best trails in the region, including the world-famous Pacific Crest Trail.
Inside, no detail was overlooked in the full remodel completed in August
2024. From the contemporary finishes to the thoughtful layout, every inch
of this home has been designed for both comfort and style. The openconcept
living space is bright and airy, with designer touches that elevate
the entire home. The single-car garage adds convenience and extra
storage, making this property as functional as it is beautiful.
Off-the-grid living meets modern luxury—yes, the home is on its own well,
making it a perfect choice for those seeking a more self-sufficient lifestyle
without sacrificing comfort.
Whether you're escaping the city, investing in a weekend retreat, or looking
for your full-time piece of paradise, this home delivers everything you
didn’t know you needed.
Last Agent to Sell the Property
Re/Max Big Bear-Village License #01897560 Listed on: 05/28/2025

Home Details
Home Type
- Single Family
Year Built
- Built in 2006
Lot Details
- 7,500 Sq Ft Lot
- Dirt Road
- Fenced
- Level Lot
Property Views
- Lake
- Ski Resort
- Mountain
- Forest
- Neighborhood
Home Design
- Composition Roof
Interior Spaces
- 1,404 Sq Ft Home
- 1-Story Property
- Stone Fireplace
- Living Room with Fireplace
- Formal Dining Room
Kitchen
- Gas Oven
- Gas Range
- Microwave
- Dishwasher
- Disposal
Bedrooms and Bathrooms
- 3 Bedrooms
- 2 Full Bathrooms
Laundry
- Washer
- Gas Dryer
Parking
- 1 Car Detached Garage
- Driveway
Utilities
- Central Heating
- Heating System Uses Propane
Additional Features
- Deck
- Washer and Dryer Hookup
Listing and Financial Details
- Assessor Parcel Number 0314-533-49-0000
Similar Homes in the area
Home Values in the Area
Average Home Value in this Area
Property History
| Date | Event | Price | Change | Sq Ft Price |
|---|---|---|---|---|
| 07/17/2025 07/17/25 | Sold | $380,000 | -5.0% | $271 / Sq Ft |
| 05/28/2025 05/28/25 | For Sale | $400,000 | +102.0% | $285 / Sq Ft |
| 01/08/2018 01/08/18 | Sold | $198,000 | -1.0% | $141 / Sq Ft |
| 12/01/2017 12/01/17 | For Sale | $200,000 | -- | $142 / Sq Ft |
Tax History Compared to Growth
Agents Affiliated with this Home
-

Seller's Agent in 2025
Jessica Guyette
RE/MAX
(909) 273-5452
65 in this area
118 Total Sales
-

Buyer's Agent in 2025
Erin Lanza
RE/MAX
(909) 744-2291
129 in this area
258 Total Sales
-
E
Seller's Agent in 2018
EMILY PORTER
Bear City Real Estate
(909) 255-0041
13 in this area
14 Total Sales
-
N
Buyer's Agent in 2018
NoEmail NoEmail
NONMEMBER MRML
(646) 541-2551
9 in this area
5,764 Total Sales
Map
Source: Mountain Resort Communities Association of Realtors®
MLS Number: 32501354
- 0 Falling Springs Rd Unit HD24178793
- 1841 Golden Rod Ave
- 1850 Pond Dr
- 1842 Baldwin Lake Rd
- 1925 Baldwin Lake Rd
- 0 South Dr Unit 25005290
- 0 South Dr Unit SR25154278
- 0 Rocky Point Dr Unit IG24237335
- 0 Rocky Point Dr Unit 32406063
- 0 Vale Rd
- 0 Vale Dr Unit 32501329
- 0 Vale Dr Unit 32303881
- 0 Parkway Dr
- 45911 Vale Dr
- 46271 Vale Dr
- 2184 Baldwin Lake Rd
- 0 Baldwin Lake Rd Unit IG25089522
- 00 Baldwin Lake Rd
- 46247 Serpentine Dr
- 0 Serpentine Dr Unit EV23167110






