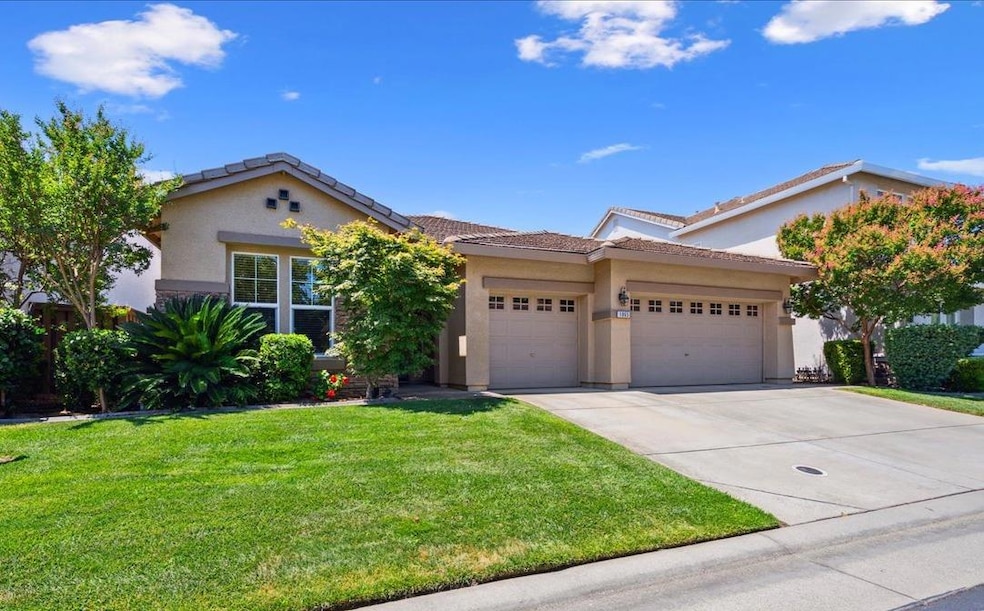Single-story home situated in a gated community, featuring a practical layout and a variety of recent updates. The residence includes a three-car garage and a private backyard with mature landscaping, a spacious lawn, and a covered patio ideal for outdoor activities. Interior finishes include hand scraped wood flooring in select living areas, large tile in the kitchen and entryway, ceiling fans throughout, and a gas fireplace. The kitchen is equipped with newer stainless-steel appliances, granite countertops, and extended cabinetry for additional storage. The primary suite features an exterior access door, a walk-in closet, and an en-suite bathroom with dual vanities, a large soaking tub, and a separate walk-in shower. Additional improvements include newer fencing, exterior sunscreens, and a newer air condenser. Located in Roseville, the property benefits from a community known for top-rated public schools, with academic performance exceeding state averages and highly rated high schools. The city also maintains a strong reputation for safety, with overall crime rates 30% below the national average and high levels of resident satisfaction regarding neighborhood security. This home offers a balance of functionality and updated finishes in a secure, well-regarded communit







