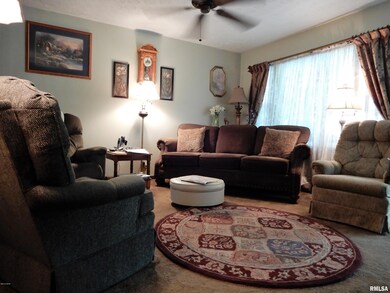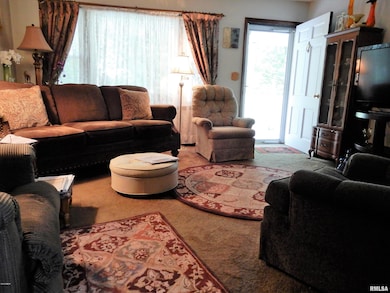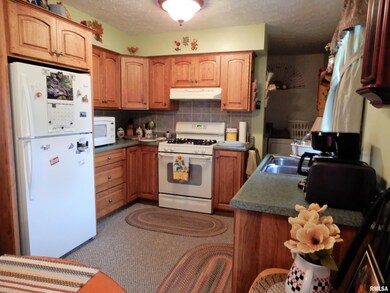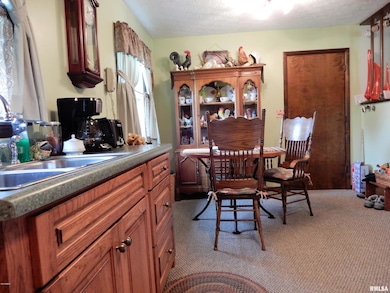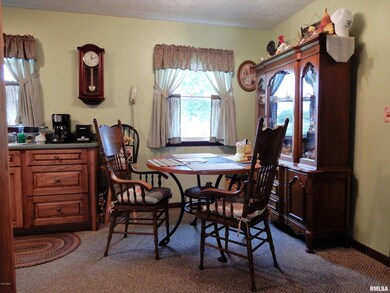
$179,900
- 3 Beds
- 2 Baths
- 1,960 Sq Ft
- 17118 E Ranch Rd
- Mount Vernon, IL
If country living is what you are seeking, then you have found the right place. This home sits on 3.9 acres with a pond and pole barn. Inside the very spacious almost 2,000 sq ft home you will find many updates, including fresh paint through out, newer flooring and fixtures. Very large frontroom area, master bed with bath, 2 additional bedrooms and a bath. All very cute, clean, move in ready and
JESSICA SQUIRES RE/MAX INTEGRITY


