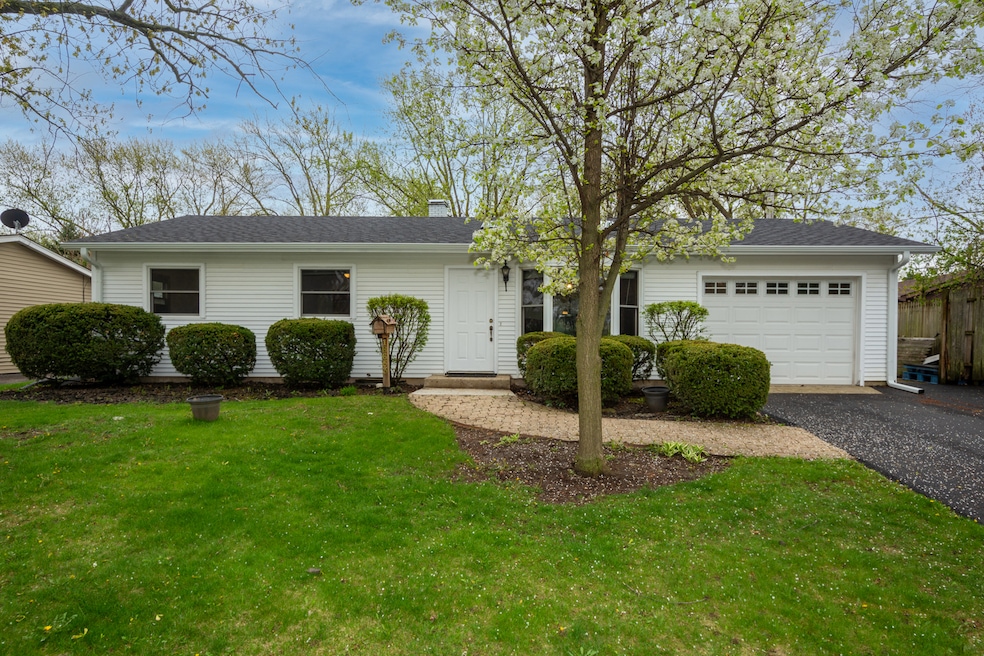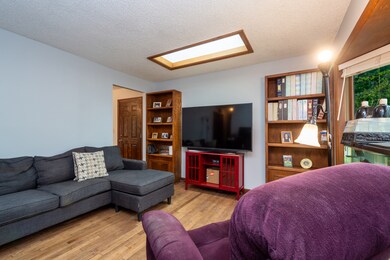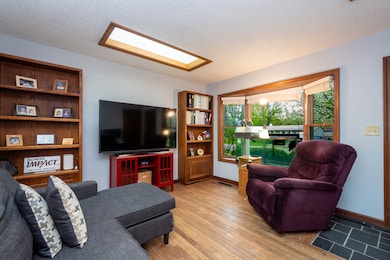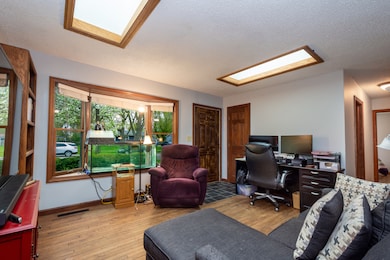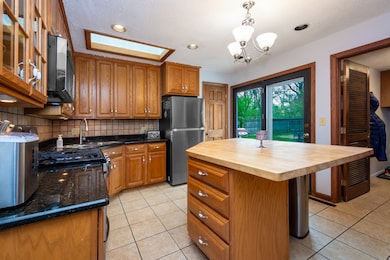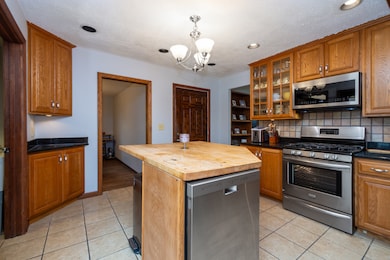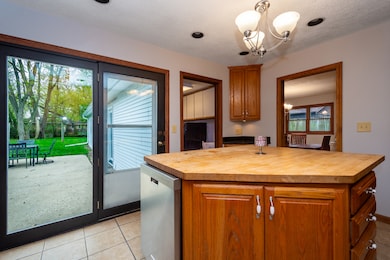
18653 W Pamela Place Gurnee, IL 60031
Highlights
- Landscaped Professionally
- Ranch Style House
- Formal Dining Room
- Woodland Elementary School Rated A-
- Beamed Ceilings
- Stainless Steel Appliances
About This Home
As of June 2025Very desirable location of Grandwood Park. Expanded ranch. Oversized master bedroom, nice large family room! Well maintained with several recent improvements. This home is clean and well maintained. Accurately priced, see it before it is gone!!
Last Agent to Sell the Property
RE/MAX Advantage Realty License #471000364 Listed on: 05/09/2025

Home Details
Home Type
- Single Family
Est. Annual Taxes
- $7,016
Year Built
- Built in 1963
Lot Details
- Lot Dimensions are 62 x 157
- Landscaped Professionally
Parking
- 1.5 Car Garage
- Driveway
- Parking Included in Price
Home Design
- Ranch Style House
- Asphalt Roof
Interior Spaces
- 1,757 Sq Ft Home
- Beamed Ceilings
- Family Room with Fireplace
- Living Room
- Formal Dining Room
- Sump Pump
- Unfinished Attic
Kitchen
- Range
- Microwave
- Dishwasher
- Stainless Steel Appliances
Bedrooms and Bathrooms
- 3 Bedrooms
- 3 Potential Bedrooms
- 2 Full Bathrooms
Laundry
- Laundry Room
- Dryer
- Washer
Accessible Home Design
- Accessibility Features
- More Than Two Accessible Exits
- Level Entry For Accessibility
Outdoor Features
- Patio
- Fire Pit
- Shed
Utilities
- Forced Air Heating and Cooling System
- Heating System Uses Natural Gas
Ownership History
Purchase Details
Home Financials for this Owner
Home Financials are based on the most recent Mortgage that was taken out on this home.Purchase Details
Home Financials for this Owner
Home Financials are based on the most recent Mortgage that was taken out on this home.Similar Homes in Gurnee, IL
Home Values in the Area
Average Home Value in this Area
Purchase History
| Date | Type | Sale Price | Title Company |
|---|---|---|---|
| Quit Claim Deed | -- | Mortgage Connect | |
| Warranty Deed | $260,000 | St |
Mortgage History
| Date | Status | Loan Amount | Loan Type |
|---|---|---|---|
| Open | $190,000 | New Conventional | |
| Previous Owner | $239,000 | Purchase Money Mortgage | |
| Previous Owner | $70,000 | Credit Line Revolving |
Property History
| Date | Event | Price | Change | Sq Ft Price |
|---|---|---|---|---|
| 06/20/2025 06/20/25 | Sold | $300,000 | +1.7% | $171 / Sq Ft |
| 05/09/2025 05/09/25 | For Sale | $295,000 | -- | $168 / Sq Ft |
Tax History Compared to Growth
Tax History
| Year | Tax Paid | Tax Assessment Tax Assessment Total Assessment is a certain percentage of the fair market value that is determined by local assessors to be the total taxable value of land and additions on the property. | Land | Improvement |
|---|---|---|---|---|
| 2024 | $7,016 | $84,955 | $11,623 | $73,332 |
| 2023 | $7,016 | $76,577 | $10,477 | $66,100 |
| 2022 | $6,513 | $66,495 | $10,898 | $55,597 |
| 2021 | $5,676 | $61,373 | $10,059 | $51,314 |
| 2020 | $5,465 | $59,865 | $9,812 | $50,053 |
| 2019 | $5,356 | $58,127 | $9,527 | $48,600 |
| 2018 | $4,333 | $49,172 | $13,049 | $36,123 |
| 2017 | $4,332 | $47,763 | $12,675 | $35,088 |
| 2016 | $4,294 | $45,637 | $12,111 | $33,526 |
| 2015 | $4,144 | $43,282 | $11,486 | $31,796 |
| 2014 | $3,596 | $39,420 | $12,026 | $27,394 |
| 2012 | $3,919 | $39,722 | $12,118 | $27,604 |
Agents Affiliated with this Home
-
Larry Fales

Seller's Agent in 2025
Larry Fales
RE/MAX
(847) 812-9500
7 in this area
190 Total Sales
-
Virgilio Arreguin-Solorio

Buyer's Agent in 2025
Virgilio Arreguin-Solorio
My Casa Realty Corp.
(847) 565-6063
7 in this area
221 Total Sales
Map
Source: Midwest Real Estate Data (MRED)
MLS Number: 12350891
APN: 07-07-105-002
- 18624 W Pamela Place
- 36586 N Traer Terrace
- 36509 N Traer Terrace
- 18450 W Streamwood Ct
- 36789 N Grandwood Dr
- 36546 N Streamwood Dr
- 18705 W Ash Dr
- 18737 W Ash Dr
- 18861 W Aspen Ct
- 36225 N Us Highway 45
- 36932 N Fernview Ln
- 18229 W Banbury Dr
- 18922 W Grand Ave
- 18846 W Wooddale Trail
- 18089 W Pond Ridge Cir
- 2897 Briargate Dr
- 2895 Briargate Dr
- 2893 Briargate Dr
- 1605 Saint Claire Ct
- 19414 W Grand Ave
