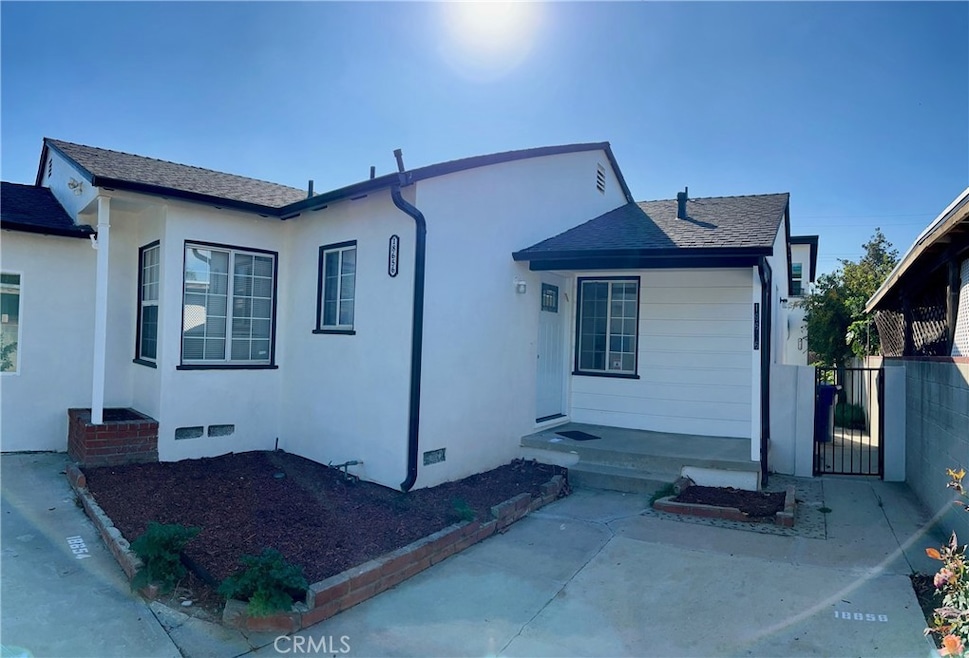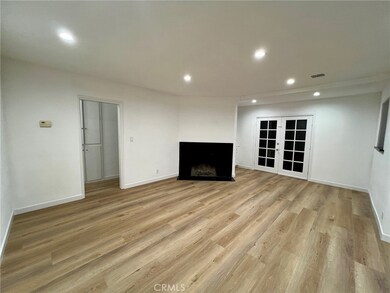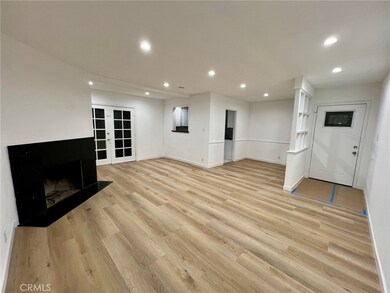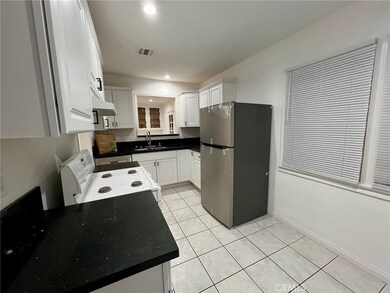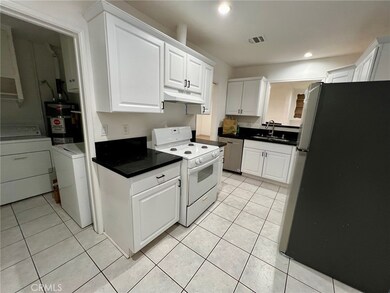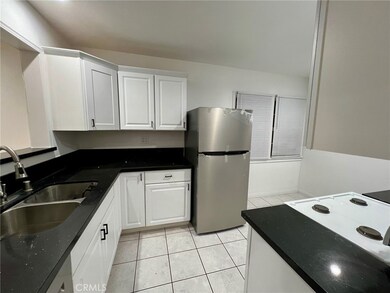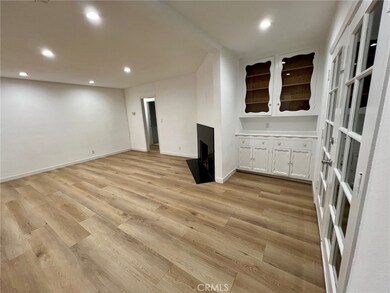18656 Runnymede St Reseda, CA 91335
Highlights
- No Units Above
- Property is near public transit
- Main Floor Bedroom
- Valley Academy of Arts & Sciences Rated A-
- Traditional Architecture
- Attic
About This Home
*** 1 Month Free Rent*** A Once-in-a-Lifetime Rental Opportunity in the Heart of Reseda!
Discover this beautifully remodeled 3-bedroom, 2-bath home featuring elegant upgrades and modern finishes throughout. The main home shines with brand-new flooring, fresh interior paint, spacious new closets, and a stunningly retiled bathroom. Enjoy an abundance of natural light streaming through charming double French doors, creating a warm and inviting atmosphere in every room. Appliances include Refrigerator, Washer and Dryer, etc. Perfectly located in a prime Reseda neighborhood, this home is within walking distance to public transportation, restaurants, colleges and universities, shopping centers, and local markets—offering convenience and comfort in one beautiful package.
The lowest rent in Reseda, $3499 Per month. "No Smoking Allowed"
Listing Agent
Beverly and Company Brokerage Email: mjalalian214@gmail.com License #01246215 Listed on: 10/29/2025

Home Details
Home Type
- Single Family
Est. Annual Taxes
- $9,844
Year Built
- Built in 1952 | Remodeled
Lot Details
- 6,914 Sq Ft Lot
- No Units Located Below
- 1 Common Wall
- South Facing Home
- Wrought Iron Fence
- Partially Fenced Property
- Landscaped
- Rectangular Lot
- Level Lot
- Private Yard
- Lawn
- Back and Front Yard
- Density is 21-25 Units/Acre
Home Design
- Traditional Architecture
- Entry on the 1st floor
- Raised Foundation
- Fire Rated Drywall
- Frame Construction
- Shingle Roof
- Partial Copper Plumbing
- Stucco
Interior Spaces
- 1,140 Sq Ft Home
- 1-Story Property
- Crown Molding
- Ceiling Fan
- Double Door Entry
- French Doors
- Living Room with Fireplace
- Combination Dining and Living Room
- Laminate Flooring
- Attic
Kitchen
- Gas Oven
- Six Burner Stove
- Gas Cooktop
- Free-Standing Range
- Range Hood
- Microwave
- Dishwasher
- ENERGY STAR Qualified Appliances
- Quartz Countertops
- Self-Closing Drawers and Cabinet Doors
- Disposal
Bedrooms and Bathrooms
- 3 Main Level Bedrooms
- Remodeled Bathroom
- Bathroom on Main Level
- 2 Full Bathrooms
- Quartz Bathroom Countertops
- Low Flow Toliet
- Soaking Tub
- Bathtub with Shower
- Walk-in Shower
- Low Flow Shower
- Exhaust Fan In Bathroom
Laundry
- Laundry Room
- Dryer
- Washer
Home Security
- Carbon Monoxide Detectors
- Fire and Smoke Detector
- Termite Clearance
Parking
- 2 Open Parking Spaces
- 2 Parking Spaces
- Parking Available
- Private Parking
- Driveway Level
- Paved Parking
- Assigned Parking
Accessible Home Design
- Halls are 48 inches wide or more
- Doors swing in
- Doors are 32 inches wide or more
- No Interior Steps
- More Than Two Accessible Exits
- Accessible Parking
Outdoor Features
- Patio
- Exterior Lighting
- Rain Gutters
Location
- Property is near public transit
- Urban Location
Utilities
- Central Heating and Cooling System
- Heating System Uses Natural Gas
- Wall Furnace
- Vented Exhaust Fan
- Natural Gas Connected
- Tankless Water Heater
- Gas Water Heater
Listing and Financial Details
- Security Deposit $3,850
- 12-Month Minimum Lease Term
- Available 10/29/25
- Tax Lot 13
- Tax Tract Number 175
- Assessor Parcel Number 2118009015
Community Details
Overview
- No Home Owners Association
- $100 HOA Transfer Fee
Recreation
- Park
- Bike Trail
Pet Policy
- Call for details about the types of pets allowed
- Pet Deposit $500
Map
Source: California Regional Multiple Listing Service (CRMLS)
MLS Number: SR25250073
APN: 2118-009-015
- 7418 Amigo Ave
- 18800 Cohasset St
- 7512 Amigo Ave
- 7252 Rhea Ave
- 18801 Wyandotte St
- 7428 Wilbur Ave
- 7236 Amigo Ave Unit 113
- 7625 Reseda Blvd Unit 302
- 7641 Reseda Blvd Unit 87Z
- 7700 Rhea Ave
- 7315 Ariel Ave
- 7651 Reseda Blvd Unit 12T
- 7650 Wilbur Ave
- 7131 Baird Ave
- 7645 Wilbur Ave
- 18347 Saticoy St Unit 37
- 19009 Sherman Way Unit 2
- 19009 Sherman Way Unit 81
- 18958 Sherman Way Unit 19
- 18958 Sherman Way Unit 17
- 18654 Runnymede St
- 18658 Runnymede St
- 7421 Amigo Ave
- 18754 Cohasset St
- 7225 Amigo Ave
- 7343 Reseda Blvd Unit 303
- 7228 Amigo Ave
- 18405 Valerio St Unit 3
- 7703 Baird Ave
- 7705 Baird Ave
- 7651 Reseda Blvd
- 7721 Rhea Ave
- 18840 Sherman Way
- 7118 Amigo Ave
- 7108 Amigo Ave
- 7650 Reseda Blvd
- 7357 Darby Place
- 7745 Geyser Ave
- 18347 Saticoy St
- 7722 Reseda Blvd
