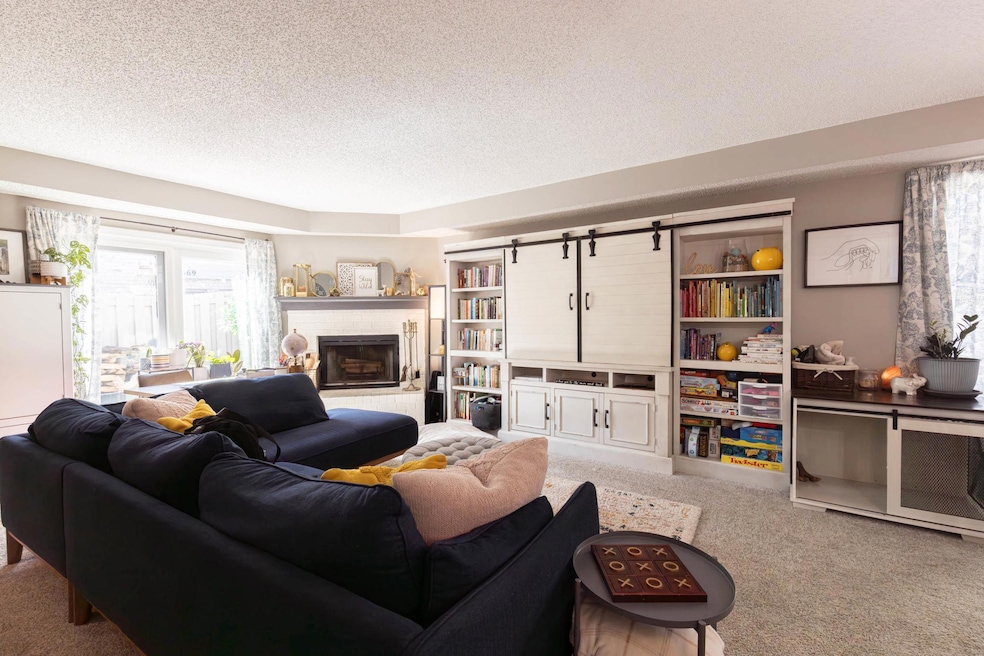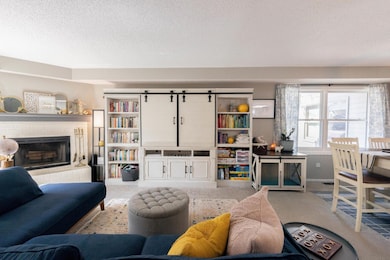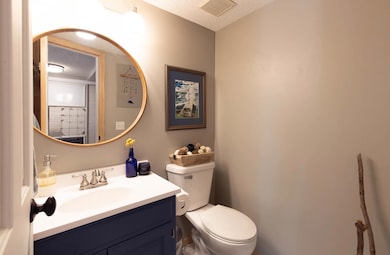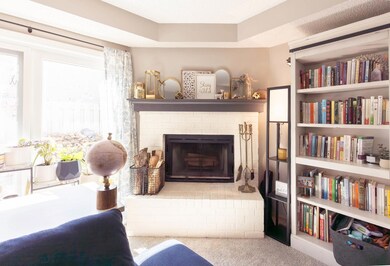
18657 Clear View Ct Minnetonka, MN 55345
Highlights
- Stainless Steel Appliances
- Patio
- Forced Air Heating and Cooling System
- Clear Springs Elementary School Rated A
- Guest Parking
- Combination Dining and Living Room
About This Home
As of May 2025Welcome to your dream townhome! This beautifully designed three-bedroom, three-bathroom residence combines modern elegance with cozy charm, making it the perfect sanctuary for anyone seeking comfort and style. As you step inside, you'll be greeted by an inviting open-concept living area featuring a stunning wood-burning fireplace, ideal for cozy evenings spent with a hot cocoa in hand for a quiet evening in. The spacious layout flows seamlessly into a modern kitchen, complete with contemporary finishes, ample counter space, an expansive pantry, and stylish cabinetry—perfect for culinary enthusiasts and entertaining.The owner suite is a true retreat, boasting an en-suite bathroom with walk in shower, and generous closet space, while the additional two bedrooms offer plenty of room for guests or a home office. Each bathroom is thoughtfully designed with chic fixtures and finishes that elevate everyday living.Outside, you'll find a detached garage providing extra storage and convenience. The charming outdoor space is perfect for enjoying your morning coffee or hosting summer barbecues, making this home not just a place to live, but a lifestyle to embrace.Located in a desirable neighborhood with limited traffic, this townhome is a Pinterest-worthy gem that combines comfort, style, and functionality. Don’t miss your chance to make this dream home yours! If you are a Vet there is money waiting to be saved with a 2.5% assumable loan- reach out to your agent to find out details
Last Agent to Sell the Property
Ruby Realty Brokerage Phone: 612-251-3371 Listed on: 03/28/2025
Townhouse Details
Home Type
- Townhome
Est. Annual Taxes
- $75
Year Built
- Built in 1987
Lot Details
- 436 Sq Ft Lot
- Lot Dimensions are 36x24
- Street terminates at a dead end
- Privacy Fence
- Additional Parcels
HOA Fees
- $430 Monthly HOA Fees
Parking
- 1 Car Garage
- Guest Parking
Interior Spaces
- 1,434 Sq Ft Home
- 2-Story Property
- Wood Burning Fireplace
- Living Room with Fireplace
- Combination Dining and Living Room
Kitchen
- Range
- Microwave
- Freezer
- Dishwasher
- Stainless Steel Appliances
- Disposal
Bedrooms and Bathrooms
- 3 Bedrooms
Laundry
- Dryer
- Washer
Additional Features
- Patio
- Forced Air Heating and Cooling System
Community Details
- Association fees include maintenance structure, lawn care, ground maintenance, trash, snow removal
- Sharper Management Association, Phone Number (952) 224-4777
- Cherry Hill 2Nd Add Subdivision
Listing and Financial Details
- Assessor Parcel Number 3111722340155
Ownership History
Purchase Details
Home Financials for this Owner
Home Financials are based on the most recent Mortgage that was taken out on this home.Purchase Details
Home Financials for this Owner
Home Financials are based on the most recent Mortgage that was taken out on this home.Purchase Details
Home Financials for this Owner
Home Financials are based on the most recent Mortgage that was taken out on this home.Similar Homes in the area
Home Values in the Area
Average Home Value in this Area
Purchase History
| Date | Type | Sale Price | Title Company |
|---|---|---|---|
| Warranty Deed | $282,200 | Great North Title | |
| Warranty Deed | $226,000 | Cambria Title | |
| Warranty Deed | $211,000 | Watermark Title Agency |
Mortgage History
| Date | Status | Loan Amount | Loan Type |
|---|---|---|---|
| Open | $253,980 | New Conventional | |
| Previous Owner | $234,000 | VA | |
| Previous Owner | $223,000 | VA | |
| Previous Owner | $200,450 | New Conventional |
Property History
| Date | Event | Price | Change | Sq Ft Price |
|---|---|---|---|---|
| 05/01/2025 05/01/25 | Sold | $282,200 | -2.7% | $197 / Sq Ft |
| 04/14/2025 04/14/25 | Pending | -- | -- | -- |
| 03/28/2025 03/28/25 | For Sale | $290,000 | -- | $202 / Sq Ft |
Tax History Compared to Growth
Tax History
| Year | Tax Paid | Tax Assessment Tax Assessment Total Assessment is a certain percentage of the fair market value that is determined by local assessors to be the total taxable value of land and additions on the property. | Land | Improvement |
|---|---|---|---|---|
| 2023 | $75 | $6,000 | $2,000 | $4,000 |
| 2022 | $83 | $6,000 | $2,000 | $4,000 |
| 2021 | $82 | $6,000 | $2,000 | $4,000 |
| 2020 | $86 | $6,000 | $2,000 | $4,000 |
| 2019 | $87 | $6,000 | $2,000 | $4,000 |
| 2018 | $87 | $6,000 | $2,000 | $4,000 |
| 2017 | $146 | $10,000 | $4,000 | $6,000 |
| 2016 | $147 | $10,000 | $4,000 | $6,000 |
| 2015 | $221 | $10,000 | $4,000 | $6,000 |
| 2014 | -- | $10,000 | $4,000 | $6,000 |
Agents Affiliated with this Home
-
Elizabeth Reynolds

Seller's Agent in 2025
Elizabeth Reynolds
Ruby Realty
(612) 251-3371
121 Total Sales
-
Michael Hilbelink

Buyer's Agent in 2025
Michael Hilbelink
Edina Realty, Inc.
(612) 396-4884
62 Total Sales
Map
Source: NorthstarMLS
MLS Number: 6693102
APN: 31-117-22-34-0155
- 18705 Clear View Ct
- 6160 Creek View Ridge
- 18504 Peach Tree Ct
- 18507 Cherry Tree Ct
- 6108 Creek Line Dr
- 6007 Covington Terrace
- 6260 Wessel Ct
- 95 Olympic Cir
- 6308 Wessel Ct
- 18219 Tristram Way
- 6351 Near Mountain Blvd
- 18201 Kathleene Dr
- 5534 Conifer Trail
- 18172 Tamarack Dr
- 5921 Creek Point
- 6591 Foxtail Ct
- 6684 Amherst Ln
- 19108 Kingswood Terrace
- 6200 Cranberry Ln
- 6708 Amherst Ln






