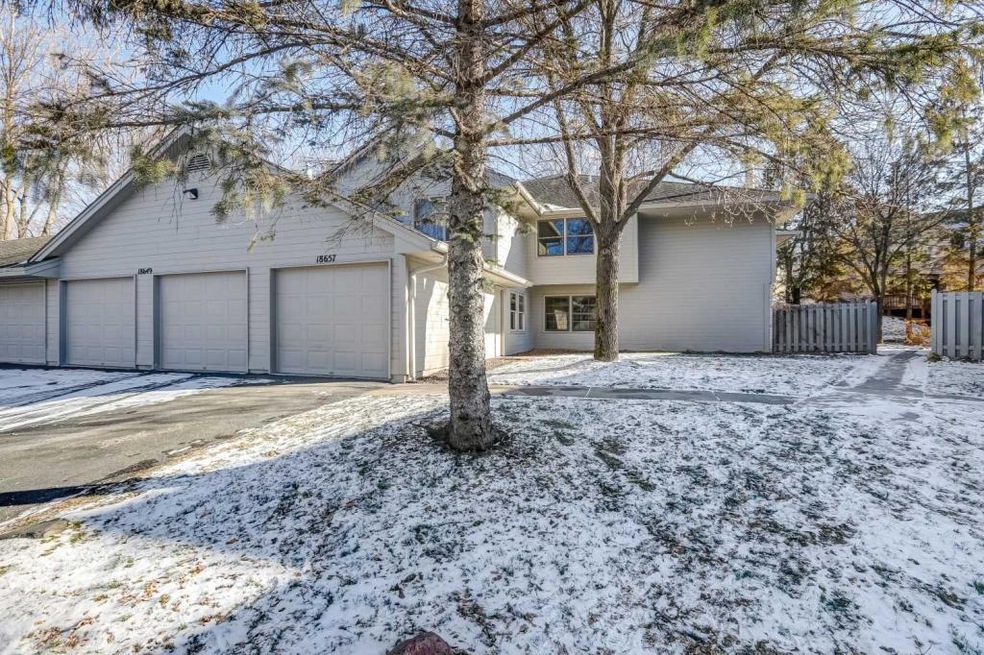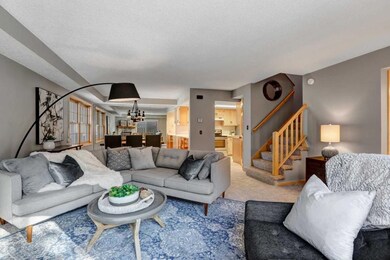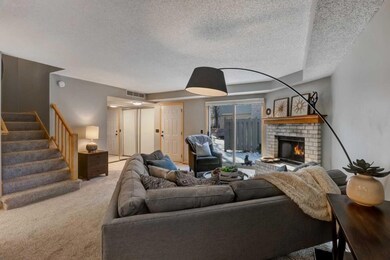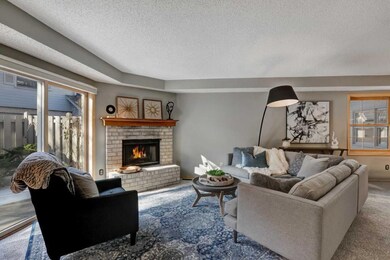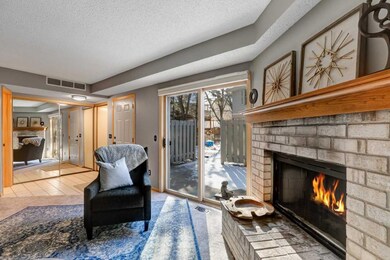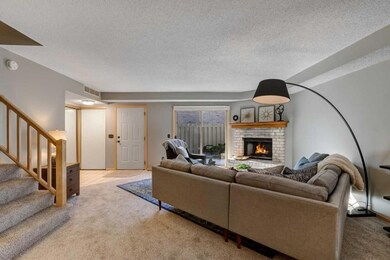
18657 Clear View Ct Minnetonka, MN 55345
Highlights
- 1 Car Attached Garage
- Clear Springs Elementary School Rated A
- Forced Air Heating and Cooling System
About This Home
As of May 2020Welcome to Cherry Hills Townhome Community. This two story home is move-in ready w/ freshpaint and new carpeting throughout. Main level floor plan is spacious & open w/ cozy brickfireplace in living room. Kitchen has new stainless steel appliances & main includes a half bath.Upper level has three larger bedrooms. Master has private 3/4 bath and there is another full bathand laundry. Enjoy entertaining on private patio. Close to parks, schools and shopping. Awardwinning Minnetonka schools.
Townhouse Details
Home Type
- Townhome
Est. Annual Taxes
- $1,801
Year Built
- Built in 1987
Lot Details
- 871 Sq Ft Lot
- Additional Parcels
HOA Fees
- $328 Monthly HOA Fees
Parking
- 1 Car Attached Garage
- Garage Door Opener
Interior Spaces
- 1,434 Sq Ft Home
- 2-Story Property
- Brick Fireplace
- Living Room with Fireplace
Kitchen
- Range
- Dishwasher
Bedrooms and Bathrooms
- 3 Bedrooms
Laundry
- Dryer
- Washer
Utilities
- Forced Air Heating and Cooling System
- 100 Amp Service
Community Details
- Association fees include maintenance structure, hazard insurance, ground maintenance, professional mgmt, trash, lawn care
- First Service Residential Association, Phone Number (952) 277-2733
Listing and Financial Details
- Assessor Parcel Number 3111722340150
Map
Home Values in the Area
Average Home Value in this Area
Property History
| Date | Event | Price | Change | Sq Ft Price |
|---|---|---|---|---|
| 04/14/2025 04/14/25 | Pending | -- | -- | -- |
| 03/28/2025 03/28/25 | For Sale | $290,000 | +28.3% | $202 / Sq Ft |
| 05/18/2020 05/18/20 | Sold | $226,000 | -1.7% | $158 / Sq Ft |
| 03/31/2020 03/31/20 | Pending | -- | -- | -- |
| 03/19/2020 03/19/20 | For Sale | $229,900 | +9.0% | $160 / Sq Ft |
| 03/04/2019 03/04/19 | Sold | $211,000 | -1.8% | $147 / Sq Ft |
| 01/28/2019 01/28/19 | Pending | -- | -- | -- |
| 01/02/2019 01/02/19 | Price Changed | $214,900 | -4.5% | $150 / Sq Ft |
| 11/15/2018 11/15/18 | For Sale | $225,000 | -- | $157 / Sq Ft |
Tax History
| Year | Tax Paid | Tax Assessment Tax Assessment Total Assessment is a certain percentage of the fair market value that is determined by local assessors to be the total taxable value of land and additions on the property. | Land | Improvement |
|---|---|---|---|---|
| 2023 | $75 | $6,000 | $2,000 | $4,000 |
| 2022 | $83 | $6,000 | $2,000 | $4,000 |
| 2021 | $82 | $6,000 | $2,000 | $4,000 |
| 2020 | $86 | $6,000 | $2,000 | $4,000 |
| 2019 | $87 | $6,000 | $2,000 | $4,000 |
| 2018 | $87 | $6,000 | $2,000 | $4,000 |
| 2017 | $146 | $10,000 | $4,000 | $6,000 |
| 2016 | $147 | $10,000 | $4,000 | $6,000 |
| 2015 | $221 | $10,000 | $4,000 | $6,000 |
| 2014 | -- | $10,000 | $4,000 | $6,000 |
Mortgage History
| Date | Status | Loan Amount | Loan Type |
|---|---|---|---|
| Open | $234,000 | VA | |
| Closed | $223,000 | VA | |
| Previous Owner | $200,450 | New Conventional |
Deed History
| Date | Type | Sale Price | Title Company |
|---|---|---|---|
| Warranty Deed | $226,000 | Cambria Title | |
| Warranty Deed | $211,000 | Watermark Title Agency |
About the Listing Agent

Michael Kaslow is the owner of MKT Real Estate Advisors, a highly respected real estate firm powered by Keller Williams, located in the Tangletown neighborhood of southwest Minneapolis. With 16 years of experience in the real estate industry, Michael has developed a reputation for his in-depth local expertise, exceptional service, and commitment to delivering results for his clients.
Specializing in residential real estate, Michael leads a team that serves buyers, sellers, and investors
Michael's Other Listings
Source: NorthstarMLS
MLS Number: 5009639
APN: 31-117-22-34-0155
- 18657 Clear View Ct
- 18504 Peach Tree Ct
- 18912 Pennington Ave
- 5809 Bellham Ave
- 18559 Chennault Way
- 6108 Creek Line Dr
- 6167 Creek Line Dr
- 5900 Covington Rd
- 5534 Conifer Trail
- 6591 Foxtail Ct
- 19108 Kingswood Terrace
- 6684 Amherst Ln
- 17420 Barrington Ct
- 6367 Oxbow Bend
- 450 Indian Hill Rd
- 460 Indian Hill Rd
- 6377 Oxbow Bend
- 17391 Rustic Hills Dr
- 970 Pleasantview Rd
- 1020 Pleasantview Rd
