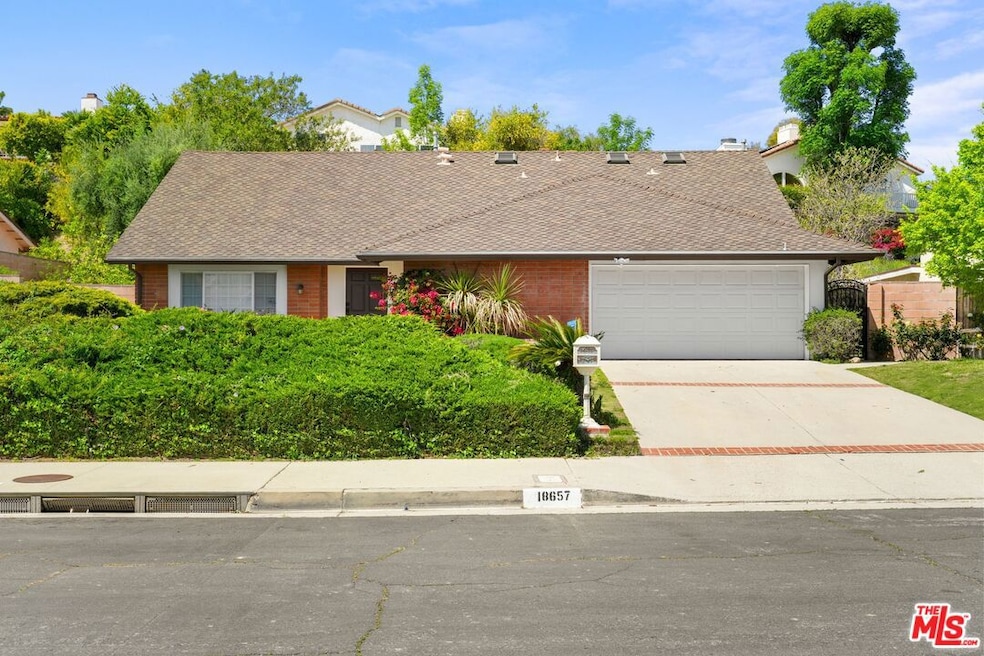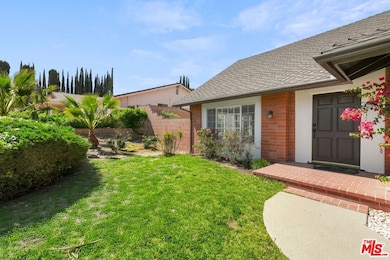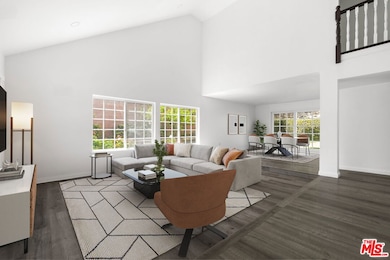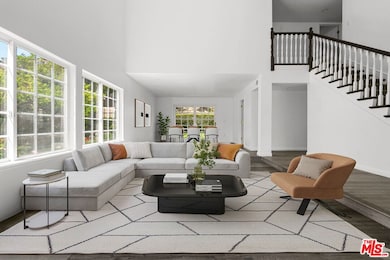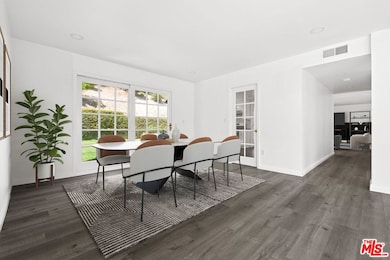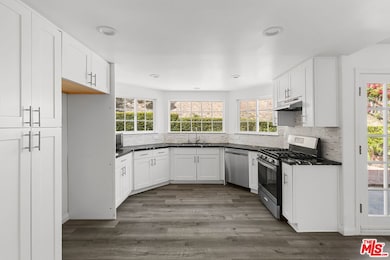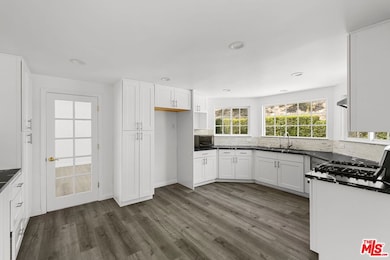18657 Kirkcolm Ln Porter Ranch, CA 91326
Porter Ranch NeighborhoodHighlights
- Traditional Architecture
- Wood Flooring
- Walk-In Closet
- Robert Frost Middle School Rated A-
- Breakfast Area or Nook
- Living Room
About This Home
Step into this beautifully updated home, nestled in the highly coveted and charming neighborhood of Porter Ranch. Offering nearly 2,600 square feet of thoughtfully designed living space, this residence boasts an open floor plan that blends modern elegance with timeless appeal. The bright and airy living room is bathed in natural light, creating a warm and inviting atmosphere that seamlessly flows into the formal dining area perfect for both relaxing and entertaining. The spacious kitchen features an abundance of cabinetry and opens up to the family room, making it an ideal space for gatherings. With one bedroom conveniently located on the main floor, and additional bedrooms upstairs, this home provides ample space for the whole family. The oversized primary suite is a true retreat, overlooking the serene backyard and offering a peaceful escape at the end of the day. Set on a generous lot, this property is an outdoor oasis, complete with a relaxing spa and lush green lawn perfect for enjoying California's beautiful weather. Don't miss out on this stunning, renovated home in a prime neighborhood. It's the perfect blend of comfort, style, and luxury, in a truly enviable setting.
Home Details
Home Type
- Single Family
Est. Annual Taxes
- $10,922
Year Built
- Built in 1969
Lot Details
- 10,100 Sq Ft Lot
- Lot Dimensions are 85x120
- Property is zoned LARE11
Home Design
- Traditional Architecture
Interior Spaces
- 2,589 Sq Ft Home
- 2-Story Property
- Decorative Fireplace
- Family Room with Fireplace
- Living Room
- Dining Area
- Wood Flooring
Kitchen
- Breakfast Area or Nook
- Oven or Range
- Microwave
- Dishwasher
- Disposal
Bedrooms and Bathrooms
- 4 Bedrooms
- Walk-In Closet
- Powder Room
- 3 Full Bathrooms
Laundry
- Laundry in Garage
- Gas And Electric Dryer Hookup
Parking
- 2 Parking Spaces
- Driveway
Utilities
- Central Heating and Cooling System
Community Details
- Call for details about the types of pets allowed
Listing and Financial Details
- Security Deposit $5,500
- Tenant pays for cable TV, electricity, gardener, gas, insurance, water, trash collection
- Negotiable Lease Term
- Assessor Parcel Number 2870-003-028
Map
Source: The MLS
MLS Number: 25565351
APN: 2870-003-028
- 11958 Darby Ave
- 18810 Kirkcolm Ln
- 11961 Stewarton Dr
- 18845 Braemore Rd
- 12530 Longacre Ave
- 12356 Longacre Ave
- 11959 Dunnicliffe Ct
- 11912 Beaufait Ave
- 11848 Eddleston Dr
- 19020 Killoch Way
- 0 0 Sesnon Blvd
- 11830 Killimore Ave
- 18935 Granada Cir
- 18501 Calle Vista Cir
- 11921 Calle Vista Ct
- 11721 Killimore Ave
- 18169 N Knoll Hill
- 18149 N Knoll Hill
- 18622 Brasilia Dr
- 18160 N Knoll Hill
- 12215 Delante Ct
- 18706 Brasilia Dr
- 11518 Lyster Ave
- 19361 Crystal Ridge Ln
- 18731 Dylan St
- 11349 Baird Ave
- 17764 Sidwell St
- 12523 Marva Ave
- 19663 Eagle Ridge Ln
- 11153 Amigo Ave
- 18241 Donmetz St
- 12457 Bradford Place
- 12112 Nugent Dr
- 19501 Rinaldi St Unit 70
- 11774 Oakhurst Way
- 18638 Celtic St
- 18500 Celtic St
- 18643 Tulsa St
- 17439 Tuscan Dr
- 18711 Tulsa St Unit Tulsa ADU
