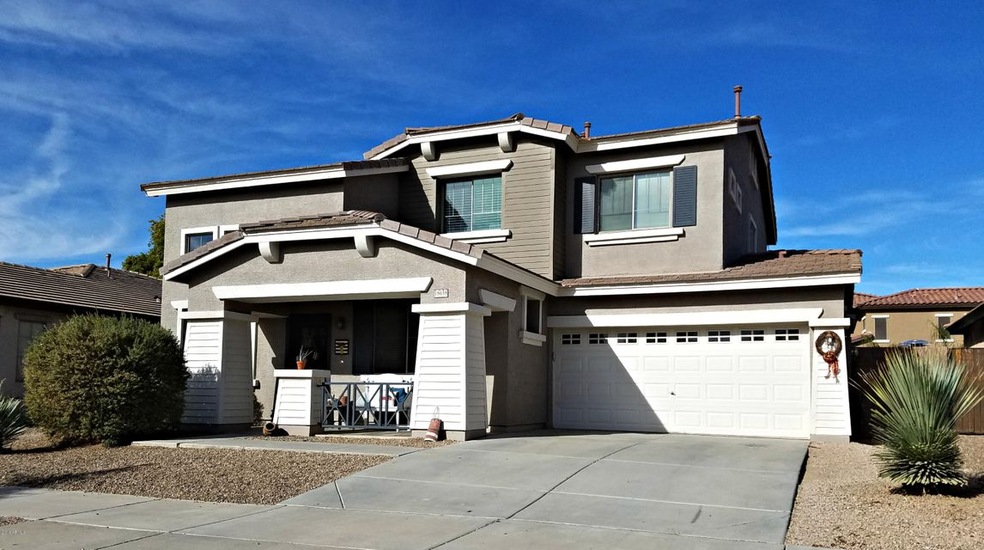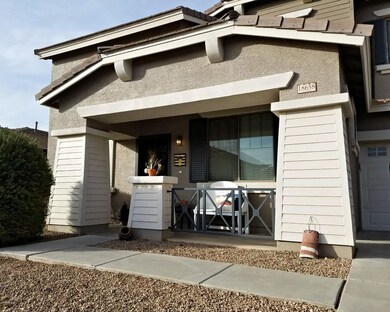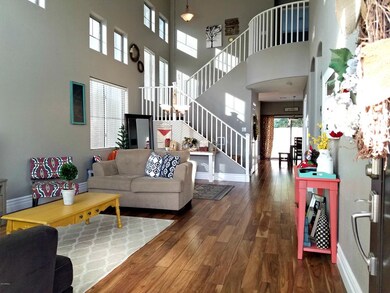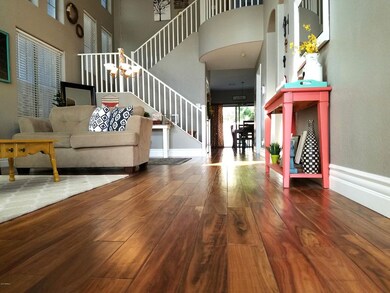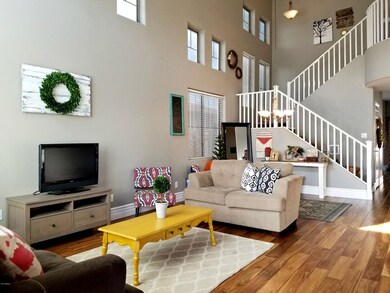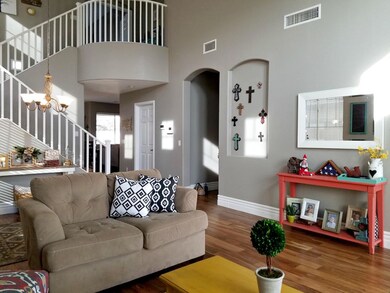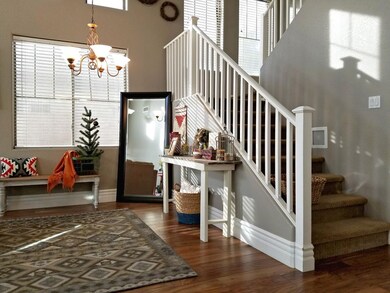
18658 E Ryan Rd Queen Creek, AZ 85142
Cortina NeighborhoodHighlights
- RV Gated
- Vaulted Ceiling
- Spanish Architecture
- Cortina Elementary School Rated A
- Wood Flooring
- 3-minute walk to Cortina Park
About This Home
As of October 2019It's Your Lucky Day! Buyer failed to qualify - now's YOUR chance! This gorgeous estate is close to schools, shopping, entertainment, freeway access, and walking distance to community pool and the Largest of the 7 Community Parks right across the Street! This move-in ready remodel offers 5bd/3ba (1bd/1ba on main level), nearly 2800sf & was built w fam & friends in mind! An eye catcher from the moment you step inside, this stunner offers luxurious touches throughout incl. soaring ceilings, real hardwood floors, updated kitchen w crisp clean cabinets, stainless appliances (yes, fridge stays!), gas stove and Silestone counter tops. An open plan for entertaining flows from Kitchen to Fam Rm with gas fireplace, to the Media/Game Rm, and effortless outside to the covered patio and grassy play are 4 Bdrms of the 5 are upstairs with 2 full Bathrms, while 1 Bdrm/potential Inlaw Qtr with 1 full Bath remain on main level - ALL Bathrms include Silestone Counter Tops! The double door entry to Master Suite draws you in for R&R & includes dual sinks, garden tub, sep shower, and walk-in closet. Laundry room downstairs is oversized and W/D stays! Holy cow, ALL of this AND within the highly sought after HIGLEY SCHOOL DISTRICT? WINNER! WINNER!
Last Agent to Sell the Property
HomeSmart Lifestyles License #SA580970000 Listed on: 12/15/2016

Home Details
Home Type
- Single Family
Est. Annual Taxes
- $2,192
Year Built
- Built in 2003
Lot Details
- 6,103 Sq Ft Lot
- Desert faces the front and back of the property
- Block Wall Fence
- Grass Covered Lot
Parking
- 2 Car Direct Access Garage
- Garage Door Opener
- RV Gated
Home Design
- Spanish Architecture
- Wood Frame Construction
- Tile Roof
- Stucco
Interior Spaces
- 2,773 Sq Ft Home
- 2-Story Property
- Vaulted Ceiling
- Ceiling Fan
- Gas Fireplace
- Double Pane Windows
- Low Emissivity Windows
Kitchen
- Eat-In Kitchen
- Breakfast Bar
- Built-In Microwave
- Kitchen Island
Flooring
- Wood
- Carpet
- Tile
Bedrooms and Bathrooms
- 5 Bedrooms
- Walk-In Closet
- Primary Bathroom is a Full Bathroom
- 3 Bathrooms
- Dual Vanity Sinks in Primary Bathroom
- Bathtub With Separate Shower Stall
Laundry
- Laundry in unit
- Dryer
- Washer
Outdoor Features
- Covered Patio or Porch
Schools
- Cortina Elementary
- Higley High School
Utilities
- Refrigerated Cooling System
- Zoned Heating
- Heating System Uses Natural Gas
- High Speed Internet
Listing and Financial Details
- Tax Lot 179
- Assessor Parcel Number 304-61-239
Community Details
Overview
- Property has a Home Owners Association
- Renaissance Mgmt Association, Phone Number (480) 813-6788
- Cortina Parcel 1 Subdivision
- FHA/VA Approved Complex
Recreation
- Community Playground
- Heated Community Pool
- Bike Trail
Ownership History
Purchase Details
Home Financials for this Owner
Home Financials are based on the most recent Mortgage that was taken out on this home.Purchase Details
Purchase Details
Home Financials for this Owner
Home Financials are based on the most recent Mortgage that was taken out on this home.Purchase Details
Home Financials for this Owner
Home Financials are based on the most recent Mortgage that was taken out on this home.Purchase Details
Home Financials for this Owner
Home Financials are based on the most recent Mortgage that was taken out on this home.Purchase Details
Home Financials for this Owner
Home Financials are based on the most recent Mortgage that was taken out on this home.Purchase Details
Home Financials for this Owner
Home Financials are based on the most recent Mortgage that was taken out on this home.Purchase Details
Purchase Details
Home Financials for this Owner
Home Financials are based on the most recent Mortgage that was taken out on this home.Purchase Details
Purchase Details
Home Financials for this Owner
Home Financials are based on the most recent Mortgage that was taken out on this home.Purchase Details
Home Financials for this Owner
Home Financials are based on the most recent Mortgage that was taken out on this home.Purchase Details
Purchase Details
Home Financials for this Owner
Home Financials are based on the most recent Mortgage that was taken out on this home.Purchase Details
Home Financials for this Owner
Home Financials are based on the most recent Mortgage that was taken out on this home.Similar Homes in the area
Home Values in the Area
Average Home Value in this Area
Purchase History
| Date | Type | Sale Price | Title Company |
|---|---|---|---|
| Warranty Deed | -- | Security Title | |
| Interfamily Deed Transfer | -- | None Available | |
| Warranty Deed | $367,750 | American Title Svc Agcy Llc | |
| Warranty Deed | $314,900 | Chicago Title | |
| Warranty Deed | $305,000 | Magnus Title Agency | |
| Interfamily Deed Transfer | -- | Grand Canyon Title Agency In | |
| Special Warranty Deed | -- | Grand Canyon Title Agency | |
| Grant Deed | -- | None Available | |
| Trustee Deed | $238,471 | First American Title | |
| Special Warranty Deed | $225,000 | Lawyers Title Insurance Corp | |
| Trustee Deed | $410,432 | First American Title | |
| Interfamily Deed Transfer | -- | Transnation Title | |
| Warranty Deed | $408,000 | Transnation Title | |
| Quit Claim Deed | -- | -- | |
| Special Warranty Deed | $219,614 | The Talon Group Title & Sett | |
| Cash Sale Deed | $175,694 | -- |
Mortgage History
| Date | Status | Loan Amount | Loan Type |
|---|---|---|---|
| Open | $75,000 | New Conventional | |
| Open | $455,000 | New Conventional | |
| Previous Owner | $375,000 | New Conventional | |
| Previous Owner | $352,300 | New Conventional | |
| Previous Owner | $349,362 | New Conventional | |
| Previous Owner | $314,900 | VA | |
| Previous Owner | $315,065 | VA | |
| Previous Owner | $171,600 | New Conventional | |
| Previous Owner | $167,500 | Unknown | |
| Previous Owner | $222,915 | FHA | |
| Previous Owner | $220,978 | FHA | |
| Previous Owner | $380,000 | Fannie Mae Freddie Mac | |
| Previous Owner | $47,500 | Stand Alone Second | |
| Previous Owner | $387,600 | Fannie Mae Freddie Mac | |
| Previous Owner | $387,600 | Fannie Mae Freddie Mac | |
| Previous Owner | $251,200 | Unknown | |
| Previous Owner | $208,633 | New Conventional |
Property History
| Date | Event | Price | Change | Sq Ft Price |
|---|---|---|---|---|
| 10/31/2019 10/31/19 | Sold | $367,750 | 0.0% | $133 / Sq Ft |
| 09/10/2019 09/10/19 | Price Changed | $367,750 | +2.2% | $133 / Sq Ft |
| 08/22/2019 08/22/19 | For Sale | $359,900 | +14.3% | $130 / Sq Ft |
| 03/30/2017 03/30/17 | Sold | $314,900 | 0.0% | $114 / Sq Ft |
| 02/24/2017 02/24/17 | Price Changed | $314,900 | +1.3% | $114 / Sq Ft |
| 01/18/2017 01/18/17 | Price Changed | $310,900 | -1.0% | $112 / Sq Ft |
| 01/13/2017 01/13/17 | Price Changed | $313,900 | -0.9% | $113 / Sq Ft |
| 01/06/2017 01/06/17 | Price Changed | $316,900 | -0.9% | $114 / Sq Ft |
| 12/30/2016 12/30/16 | Price Changed | $319,900 | -1.5% | $115 / Sq Ft |
| 12/15/2016 12/15/16 | For Sale | $324,900 | +6.5% | $117 / Sq Ft |
| 04/23/2015 04/23/15 | Sold | $305,000 | +1.7% | $110 / Sq Ft |
| 03/16/2015 03/16/15 | Pending | -- | -- | -- |
| 03/12/2015 03/12/15 | For Sale | $300,000 | +79.1% | $108 / Sq Ft |
| 04/16/2013 04/16/13 | Sold | $167,500 | +0.9% | $60 / Sq Ft |
| 01/22/2013 01/22/13 | Pending | -- | -- | -- |
| 01/18/2013 01/18/13 | For Sale | $166,000 | 0.0% | $60 / Sq Ft |
| 09/10/2012 09/10/12 | Pending | -- | -- | -- |
| 09/07/2012 09/07/12 | For Sale | $166,000 | 0.0% | $60 / Sq Ft |
| 08/31/2012 08/31/12 | Pending | -- | -- | -- |
| 08/30/2012 08/30/12 | For Sale | $166,000 | 0.0% | $60 / Sq Ft |
| 08/06/2012 08/06/12 | Pending | -- | -- | -- |
| 07/27/2012 07/27/12 | For Sale | $166,000 | -- | $60 / Sq Ft |
Tax History Compared to Growth
Tax History
| Year | Tax Paid | Tax Assessment Tax Assessment Total Assessment is a certain percentage of the fair market value that is determined by local assessors to be the total taxable value of land and additions on the property. | Land | Improvement |
|---|---|---|---|---|
| 2025 | $2,170 | $25,907 | -- | -- |
| 2024 | $2,234 | $24,673 | -- | -- |
| 2023 | $2,234 | $41,750 | $8,350 | $33,400 |
| 2022 | $2,162 | $30,420 | $6,080 | $24,340 |
| 2021 | $2,203 | $27,980 | $5,590 | $22,390 |
| 2020 | $2,235 | $26,800 | $5,360 | $21,440 |
| 2019 | $2,280 | $24,270 | $4,850 | $19,420 |
| 2018 | $2,290 | $22,800 | $4,560 | $18,240 |
| 2017 | $2,268 | $21,360 | $4,270 | $17,090 |
| 2016 | $2,004 | $21,050 | $4,210 | $16,840 |
| 2015 | $1,925 | $20,300 | $4,060 | $16,240 |
Agents Affiliated with this Home
-
D
Seller's Agent in 2019
Denise Scrivner
BHHS Advantage Realty - Payson
-
Greg Patt

Buyer's Agent in 2019
Greg Patt
Greg Patt Real Estate
(602) 284-0395
29 Total Sales
-
TIna Dudek

Seller's Agent in 2017
TIna Dudek
HomeSmart Lifestyles
(928) 607-1983
64 Total Sales
-
Janet Ann Kowalek

Buyer's Agent in 2017
Janet Ann Kowalek
Realty Executives
(602) 418-4970
57 Total Sales
-
Brian Cunningham

Seller's Agent in 2015
Brian Cunningham
eXp Realty
(480) 370-6160
3 in this area
188 Total Sales
-
Jason Crittenden

Buyer's Agent in 2015
Jason Crittenden
Realty One Group
(602) 432-5367
2 in this area
425 Total Sales
Map
Source: Arizona Regional Multiple Listing Service (ARMLS)
MLS Number: 5536324
APN: 304-61-239
- 18614 E Oriole Way
- 18665 E Kingbird Dr
- 18678 E Cardinal Way
- 18582 E Swan Dr
- 18839 E Swan Dr
- 18851 E Swan Dr
- 18857 E Swan Dr
- 18836 E Swan Dr
- 18811 E Pelican Ct
- 18868 E Canary Way
- 19009 E Cattle Dr
- 4756 E Ironhorse Rd
- 19010 E Swan Dr
- 4746 E Buckboard Ct
- 19013 E Seagull Dr
- 20351 S 186th Place
- 19095 E Kingbird Ct
- 4254 S Winter Ln
- 20423 S 186th St
- 4609 E Ironhorse Rd
