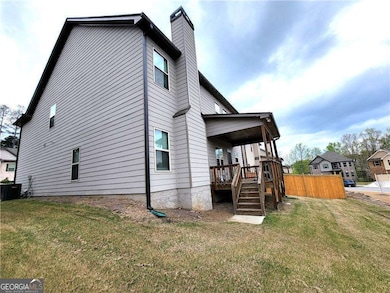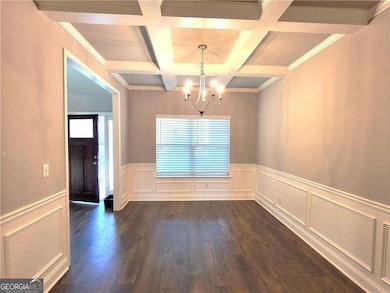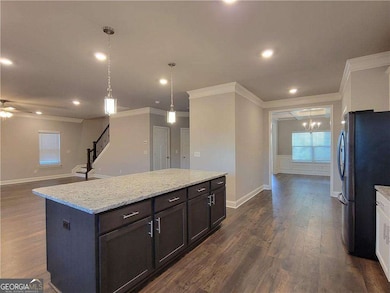1866 Castleberry Ln Buford, GA 30518
Highlights
- City View
- Clubhouse
- Private Lot
- Sugar Hill Elementary School Rated A
- Deck
- Traditional Architecture
About This Home
*Open-concept floor plan with high-end modern finishes: three full bathrooms upstairs including Jack and Jill bath, 10x16 covered back porch, wood stained front door, 42" white kitchen cabinets w/ shaker doors & subway tile backsplash, huge kitchen island with pendant lighting, stainless steel kitchen appliances, granite kitchen & bath counters, modern hardwood laminate floors on main level including great room, stained oak hardwood stairs, white-washed brick fireplace hearth with cedar wood mantel, ceramic tile bath floors, fully tiled master shower, dining room ceiling with crown, 2-piece crown in great room**Community recreation area with Jr. Olympic size swimming pool and tennis courts.*Requirement :GOOD CREDIT 700+ NO SMOKING, PROOF OF INCOME (3 months pay stubs)
Home Details
Home Type
- Single Family
Year Built
- Built in 2020
Lot Details
- 4,356 Sq Ft Lot
- Private Lot
Home Design
- Traditional Architecture
- Composition Roof
- Block Exterior
Interior Spaces
- 2-Story Property
- Rear Stairs
- High Ceiling
- Ceiling Fan
- Pendant Lighting
- Double Pane Windows
- Entrance Foyer
- Family Room with Fireplace
- City Views
Kitchen
- Breakfast Room
- Breakfast Bar
- Dishwasher
- Kitchen Island
- Disposal
Flooring
- Wood
- Carpet
- Tile
Bedrooms and Bathrooms
- 4 Bedrooms
- Double Vanity
Laundry
- Laundry Room
- Laundry on upper level
Home Security
- Carbon Monoxide Detectors
- Fire and Smoke Detector
Parking
- 2 Car Garage
- Garage Door Opener
Outdoor Features
- Deck
- Patio
Schools
- Sugar Hill Elementary School
- Lanier Middle School
- Lanier High School
Utilities
- Central Heating and Cooling System
- Cable TV Available
Listing and Financial Details
- Security Deposit $2,900
- 12-Month Min and 24-Month Max Lease Term
- $50 Application Fee
Community Details
Overview
- Property has a Home Owners Association
- Association fees include swimming, tennis
- Castleberry Hills Subdivision
Amenities
- Clubhouse
Recreation
- Tennis Courts
Pet Policy
- Call for details about the types of pets allowed
Map
Property History
| Date | Event | Price | List to Sale | Price per Sq Ft | Prior Sale |
|---|---|---|---|---|---|
| 10/27/2025 10/27/25 | For Rent | $2,900 | 0.0% | -- | |
| 01/15/2021 01/15/21 | Sold | $349,780 | 0.0% | $132 / Sq Ft | View Prior Sale |
| 09/14/2020 09/14/20 | Pending | -- | -- | -- | |
| 09/11/2020 09/11/20 | For Sale | $349,780 | -- | $132 / Sq Ft |
Source: Georgia MLS
MLS Number: 10632666
APN: 7-230-290
- 742 Kimball Ln
- 1264 Brynhill Ct
- 1717 Castleberry Ln
- 4128 Brynhill Ln
- 4180 Chatham Ridge Dr
- 4173 Chatham Ridge Dr
- 4264 Buford Valley Way
- 1179 Chatham Rd
- 1669 Centerville Dr
- 3835 Creekview Ridge Dr
- 870 Creekview Bluff Way
- 1182 Edwin Ln
- 4169 Two Bridge Dr
- 957 Pont Du Gard Ct
- 4295 Suwanee Mill Dr
- 4225 Hidden Meadow Cir
- 4506 Magnolia Club Cir
- 3929 Two Bridge Dr
- 0 French Blvd
- 1402 Frontier Dr
- 1917 Castleberry Ln
- 4191 Towncastle Ln
- 102 Hartford Run
- 1329 Davis St
- 892 Edwin Ln
- 4355 Suwanee Mill Dr
- 1851 Satellite Blvd
- 4531 S Roberts Dr
- 804 Buford Hwy NE Unit B
- 804 Buford Hwy NE Unit A1
- 4271 Woodward Mill Rd
- 5105 Riden Way
- 3740 Crescent Walk Ln
- 867 Crested Hawk Trail
- 670 Roxford Ln
- 3940 Crescent Walk Ln
- 4807 Larkin Pass
- 4768 Sylvan St
- 728 Roxholly Ln
- 4553 High Ridge Ct







