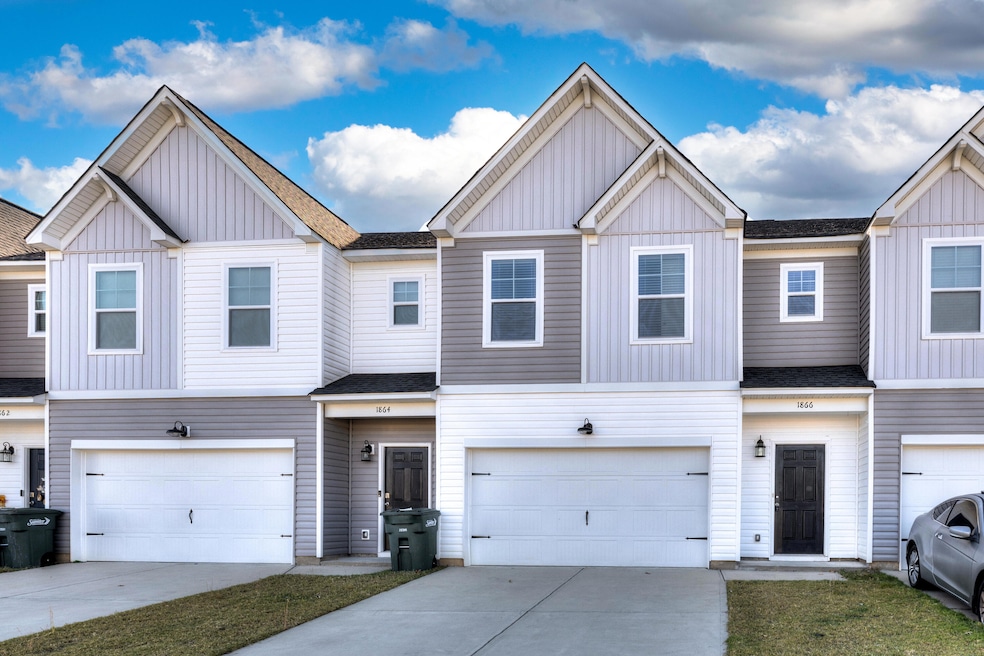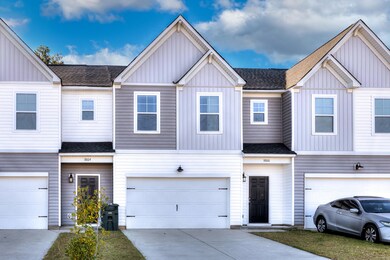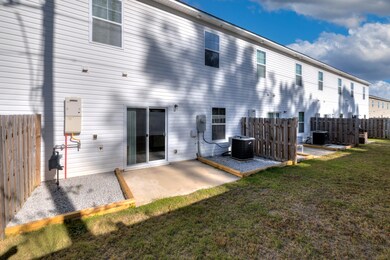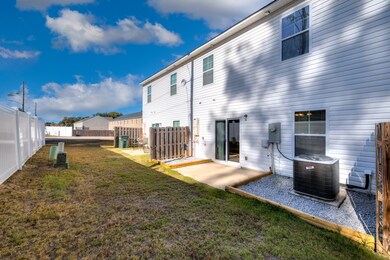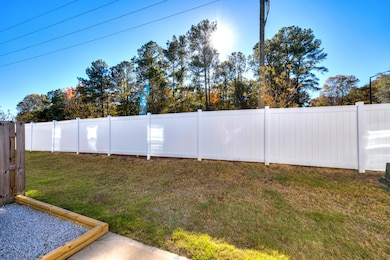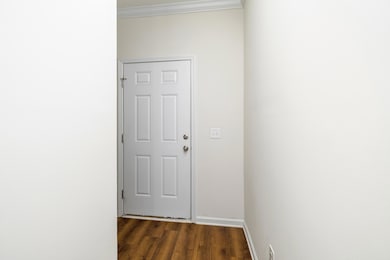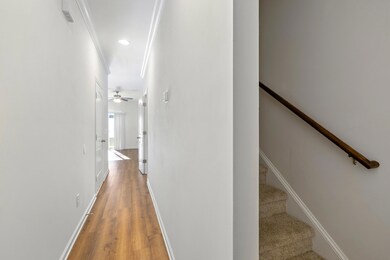1866 Gabriel Ln Sumter, SC 29150
Estimated payment $1,198/month
Highlights
- Open Floorplan
- Private Yard
- 2 Car Attached Garage
- Great Room
- Neighborhood Views
- Walk-In Closet
About This Home
Welcome home to this gorgeous almost new townhome located near the cul-de-sac in popular Hunters Crossing between town and Shaw AFB. Looking for low maintenance, easy living and close to everything? This is the one! Home is move in ready, freshly painted and features an open floor plan on the main level that includes a convenient half bath, large open kitchen with breakfast bar open to the dining area and great room. Modern kitchen with white cabinets, granite countertops, stainless appliances, large breakfast bar, recessed lighting, pantry and broom closet. Home features luxury vinyl plank flooring throughout the downstairs, bathrooms and laundry room. All bedrooms, laundry room and full bathrooms are located on the second level. Large primary suite with a huge walk in closet, en-suite bathroom with a large soaking tub, separate double shower, sink / vanity combo and water closet. Storage room located upstairs. Two car attached garage and rear patio. HOA maintains the front lawn, homeowner is responsible for the back yard lawn maintenance. Easy to view, call your agent today!
Townhouse Details
Home Type
- Townhome
Est. Annual Taxes
- $492
Year Built
- Built in 2023
Lot Details
- 2,178 Sq Ft Lot
- Lot Dimensions are 23 x 91
- Landscaped
- Private Yard
HOA Fees
- $50 Monthly HOA Fees
Parking
- 2 Car Attached Garage
Home Design
- Patio Home
- 2-Story Property
- Slab Foundation
- Architectural Shingle Roof
- Vinyl Siding
Interior Spaces
- 1,598 Sq Ft Home
- Open Floorplan
- Ceiling Fan
- Blinds
- Great Room
- Dining Room
- Neighborhood Views
- Washer and Electric Dryer Hookup
Kitchen
- Breakfast Bar
- Range
- Microwave
- Dishwasher
- Disposal
Flooring
- Carpet
- Luxury Vinyl Tile
Bedrooms and Bathrooms
- 3 Bedrooms
- Walk-In Closet
Home Security
Outdoor Features
- Stoop
Schools
- Oakland/Shaw Heights/High Hills Elementary School
- Ebenezer Middle School
- Crestwood High School
Utilities
- Cooling Available
- Heat Pump System
- Cable TV Available
Listing and Financial Details
- Auction
- Assessor Parcel Number 187-13-04-119
Community Details
Overview
- Association fees include ground maintenance
- Jbh Management Association
- Hunters Crossing Subdivision
Security
- Fire and Smoke Detector
Map
Home Values in the Area
Average Home Value in this Area
Tax History
| Year | Tax Paid | Tax Assessment Tax Assessment Total Assessment is a certain percentage of the fair market value that is determined by local assessors to be the total taxable value of land and additions on the property. | Land | Improvement |
|---|---|---|---|---|
| 2024 | $492 | $12,570 | $2,100 | $10,470 |
| 2023 | -- | $1,200 | $1,200 | $0 |
Property History
| Date | Event | Price | List to Sale | Price per Sq Ft |
|---|---|---|---|---|
| 11/20/2025 11/20/25 | For Sale | $210,000 | -- | $131 / Sq Ft |
Purchase History
| Date | Type | Sale Price | Title Company |
|---|---|---|---|
| Quit Claim Deed | -- | None Listed On Document |
Source: Sumter Board of REALTORS®
MLS Number: 201112
APN: 187-13-04-119
- Trenton Plan at Canopy of Oaks - Canopy Of Oaks @ Hunter's Crossing
- Dean Plan at Canopy of Oaks - Canopy Of Oaks @ Hunter's Crossing
- Benjamin Plan at Canopy of Oaks - Canopy Of Oaks @ Hunter's Crossing
- Portia Plan at Canopy of Oaks - Canopy Of Oaks @ Hunter's Crossing
- Maddox Plan at Canopy of Oaks - Canopy Of Oaks @ Hunter's Crossing
- Brentwood Plan at Canopy of Oaks - Canopy Of Oaks @ Hunter's Crossing
- Meadowbrook Plan at Canopy of Oaks - Canopy Of Oaks @ Hunter's Crossing
- Pittman Plan at Canopy of Oaks - Canopy Of Oaks @ Hunter's Crossing
- Langley Plan at Canopy of Oaks - Canopy Of Oaks @ Hunter's Crossing
- 1854 Gabriel Ln
- 1754 Canopy Dr Unit Lot 45
- 1754 Canopy Dr
- 1769 Canopy Dr
- 1763 Canopy Dr
- 1757 Canopy Dr
- 1751 (lot30) Canopy Dr
- 1760 (lot46) Canopy Dr
- 1766 (lot47) Canopy Dr
- 1748 Canopy Dr Unit Lot 44
- 1748 Canopy Dr
- 1666 Mossberg Dr
- 3185 Old York Rd
- 3330 Broad St
- 1375 Companion Ct
- 3250 Carter Rd
- 1755 Titanic Ct
- 2850 Danville Ln
- 3542 Beacon Dr
- 3177 Mayflower Ln
- 1090 N Guignard Dr Unit e
- 1090 N Guignard Dr Unit 10
- 1121 Alice Dr Unit 82
- 1960 Gion St
- 6 Althea Cir
- 8 Althea Cir
- 445 Kittiwake Ln
- 921 Arnaud St
- 25 Althea Cir Unit b
- 4 Martha Ct
- 1001 Jessamine Trail
