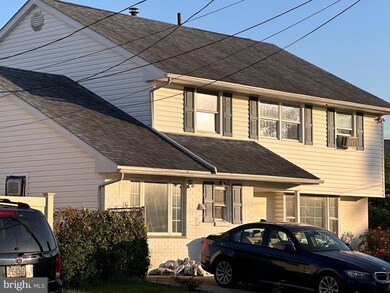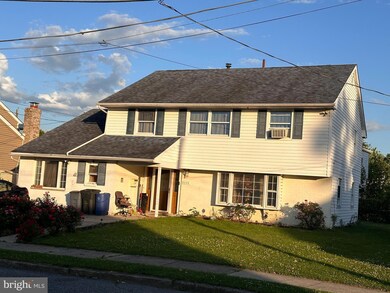
1866 Merlin Place Philadelphia, PA 19116
Somerton NeighborhoodHighlights
- Colonial Architecture
- More Than Two Accessible Exits
- Forced Air Heating and Cooling System
- No HOA
- Chairlift
- Wood Burning Fireplace
About This Home
As of June 2025The property can only be seen Monday to Saturday from 5pm to 7pm. The property is being sold as is.
Home Details
Home Type
- Single Family
Est. Annual Taxes
- $5,023
Year Built
- Built in 1961
Lot Details
- 4,200 Sq Ft Lot
- Lot Dimensions are 50.00 x 84.00
- Property is zoned RSA2
Home Design
- Colonial Architecture
- Slab Foundation
- Masonry
Interior Spaces
- 2,050 Sq Ft Home
- Property has 2 Levels
- Wood Burning Fireplace
Bedrooms and Bathrooms
- 5 Main Level Bedrooms
Parking
- 1 Parking Space
- 1 Driveway Space
- On-Street Parking
Accessible Home Design
- Chairlift
- Doors are 32 inches wide or more
- More Than Two Accessible Exits
Utilities
- Forced Air Heating and Cooling System
- Cooling System Utilizes Natural Gas
- Natural Gas Water Heater
Community Details
- No Home Owners Association
- Philadelphia Subdivision
Listing and Financial Details
- Tax Lot 2056
- Assessor Parcel Number 582018300
Ownership History
Purchase Details
Home Financials for this Owner
Home Financials are based on the most recent Mortgage that was taken out on this home.Purchase Details
Home Financials for this Owner
Home Financials are based on the most recent Mortgage that was taken out on this home.Purchase Details
Similar Homes in Philadelphia, PA
Home Values in the Area
Average Home Value in this Area
Purchase History
| Date | Type | Sale Price | Title Company |
|---|---|---|---|
| Deed | $557,000 | None Listed On Document | |
| Deed | -- | Alpert Abstract | |
| Deed | $85,000 | -- |
Mortgage History
| Date | Status | Loan Amount | Loan Type |
|---|---|---|---|
| Open | $514,900 | New Conventional | |
| Previous Owner | $193,325 | FHA | |
| Previous Owner | $272,599 | FHA | |
| Previous Owner | $278,489 | FHA | |
| Previous Owner | $280,000 | Unknown |
Property History
| Date | Event | Price | Change | Sq Ft Price |
|---|---|---|---|---|
| 06/20/2025 06/20/25 | Sold | $557,000 | -3.1% | $272 / Sq Ft |
| 05/13/2025 05/13/25 | Pending | -- | -- | -- |
| 05/03/2025 05/03/25 | For Sale | $575,000 | +38.6% | $280 / Sq Ft |
| 08/23/2024 08/23/24 | Sold | $415,000 | -17.0% | $202 / Sq Ft |
| 07/24/2024 07/24/24 | Pending | -- | -- | -- |
| 06/15/2024 06/15/24 | For Sale | $499,900 | -- | $244 / Sq Ft |
Tax History Compared to Growth
Tax History
| Year | Tax Paid | Tax Assessment Tax Assessment Total Assessment is a certain percentage of the fair market value that is determined by local assessors to be the total taxable value of land and additions on the property. | Land | Improvement |
|---|---|---|---|---|
| 2025 | $5,024 | $434,900 | $86,980 | $347,920 |
| 2024 | $5,024 | $434,900 | $86,980 | $347,920 |
| 2023 | $5,024 | $358,900 | $71,780 | $287,120 |
| 2022 | $3,589 | $313,900 | $71,780 | $242,120 |
| 2021 | $4,219 | $0 | $0 | $0 |
| 2020 | $4,219 | $0 | $0 | $0 |
| 2019 | $4,040 | $0 | $0 | $0 |
| 2018 | $3,676 | $0 | $0 | $0 |
| 2017 | $3,676 | $0 | $0 | $0 |
| 2016 | $3,256 | $0 | $0 | $0 |
| 2015 | $25,659 | $0 | $0 | $0 |
| 2014 | -- | $262,600 | $99,540 | $163,060 |
| 2012 | -- | $34,976 | $8,521 | $26,455 |
Agents Affiliated with this Home
-
Aqib Chaudhary
A
Seller's Agent in 2025
Aqib Chaudhary
20/20 Real Estate - Bensalem
1 in this area
3 Total Sales
-
Mohamed Mustafa

Seller Co-Listing Agent in 2025
Mohamed Mustafa
20/20 Real Estate - Bensalem
(267) 495-6005
2 in this area
36 Total Sales
-
Eli Qarkaxhia

Buyer's Agent in 2025
Eli Qarkaxhia
Compass RE
(215) 731-4116
3 in this area
784 Total Sales
-
Michael Ives

Buyer Co-Listing Agent in 2025
Michael Ives
Compass RE
(267) 453-2269
21 Total Sales
-
Robin Gill
R
Seller's Agent in 2024
Robin Gill
Realty Mark Associates
(215) 360-1741
2 in this area
23 Total Sales
-
Jack Potok

Buyer's Agent in 2024
Jack Potok
American Vista Real Estate
(215) 677-2100
7 in this area
31 Total Sales
Map
Source: Bright MLS
MLS Number: PAPH2360452
APN: 582018300
- 1931 Greymont St
- 1861 Kentwood St
- 1724 Nathaniel Dr
- 10135 Haldeman Ave
- 1735 Nathaniel Dr
- 2018 Greymont St
- 2010 Tomlinson Rd
- 2044 Gorman St
- 10103 Northeast Ave Unit 9
- 10144 Northeast Ave
- 1115 Foster St
- 9926 Haldeman Ave
- 831 Lawler St
- 9939 Wingtip Rd
- 11013 Stevens Rd
- 10201 Bustleton Ave Unit A1
- 10120 Verree Rd
- 9999 Woodfern Rd
- 760 Selmer Rd
- 800 Red Lion Rd


