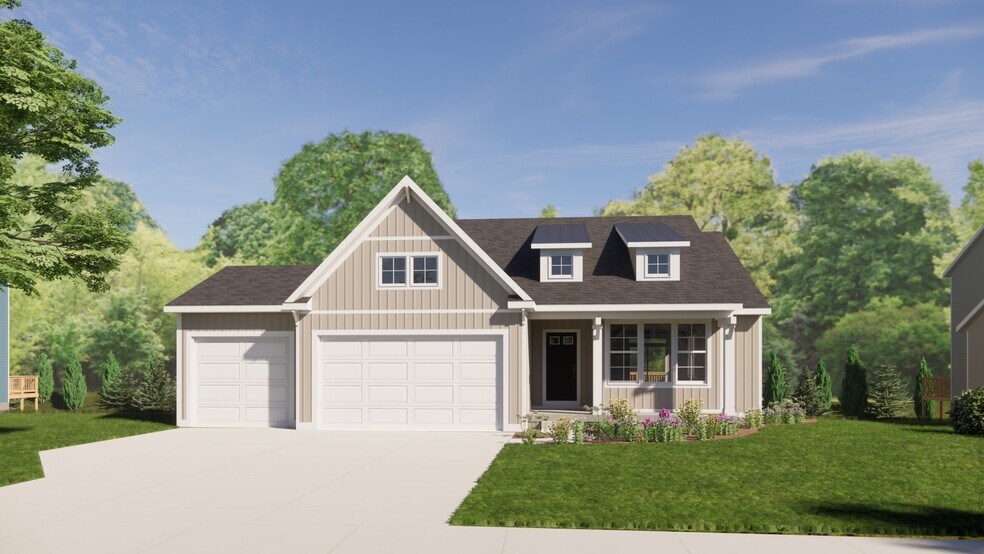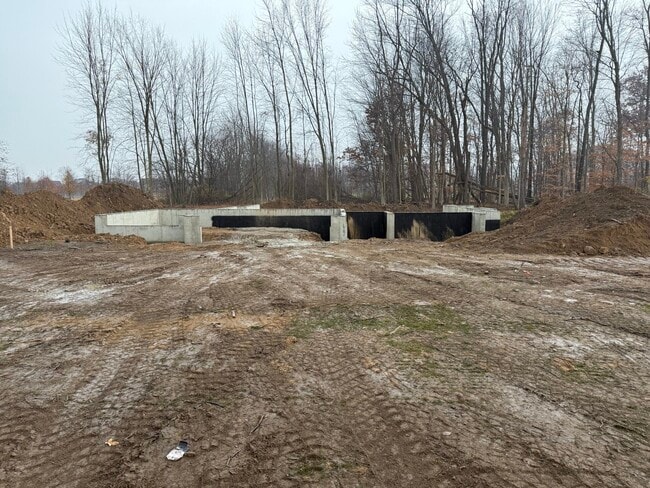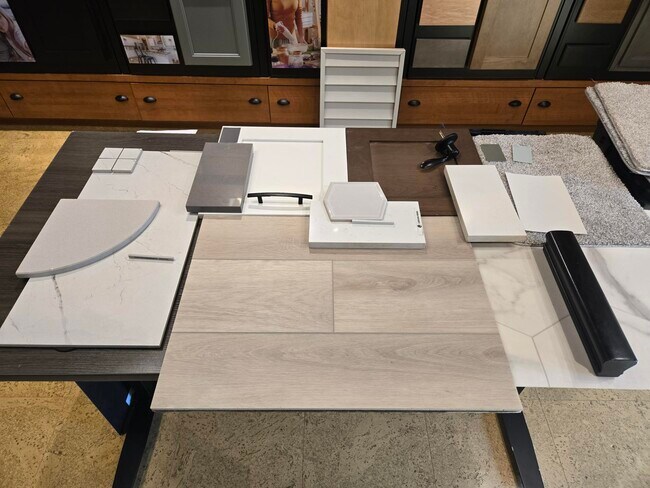
Estimated payment $3,925/month
Highlights
- New Construction
- Sun or Florida Room
- No HOA
- Brown Elementary School Rated A
- Mud Room
- Walk-In Pantry
About This Home
Welcome to 1866 Worthing Street, a beautifully crafted Georgetown home plan located in the desirable Alden Grove community. This brand new Eastbrook Home features 5 bedrooms, 3 bathrooms, and 2,818 square feet of thoughtfully designed living space, perfect for modern lifestyles. Built with Eastbrook’s industry-leading energy efficiency standards and backed by a full one-year warranty, this home offers long-term value, quality construction, and peace of mind. The main level showcases an open-concept design with a spacious kitchen, featuring a large quartz island, walk-in pantry, designer cabinetry, and stainless steel appliances. The kitchen flows effortlessly into the dining area and bright family room, ideal for both entertaining and everyday living. A cozy fireplace and large windows add warmth and natural light to the space. The main-floor Owner Suite is a private retreat with a generous walk-in closet and a luxurious bathroom with a double vanity and tile shower. Two additional bedrooms and a full bath complete the main level. The finished lower level offers even more flexibility with two more bedrooms, another full bathroom, and a large rec room for entertaining, relaxing, or accommodating guests. Every interior detail has been hand-selected by one of our Eastbrook interior designers, ensuring a stylish, cohesive, and move-in ready home. Come experience quality craftsmanship in Alden Grove.
Sales Office
All tours are by appointment only. Please contact sales office to schedule.
Home Details
Home Type
- Single Family
Parking
- 3 Car Garage
Home Design
- New Construction
Interior Spaces
- 1-Story Property
- Fireplace
- Mud Room
- Family Room
- Dining Room
- Sun or Florida Room
- Walk-In Pantry
- Laundry Room
- Basement
Bedrooms and Bathrooms
- 5 Bedrooms
- 3 Full Bathrooms
Community Details
- No Home Owners Association
Map
Other Move In Ready Homes in Alden Grove
About the Builder
- Alden Grove
- 1828 Gloryfield Dr
- 1832 Kingsland Dr SW
- 1942 Creekside Dr SW
- 1912 Creekside Dr SW
- Planters Ridge
- Peacefield
- Ravines at Railside
- 2581 Ravines Trail Dr SW
- 2569 Ravines Trail Dr SW
- 2567 Ravines Trail Dr SW
- 1215 Madera Ct
- 1211 Madera Ct
- 1209 Madera Ct
- 670 84th St SW
- Walnut Ridge
- 2740 Woodhaven Ct SW Unit 2
- 6617 Northfield St SW
- 1818 Northfield Ct SW
- Kuiper's Meadow - Woodland Series



