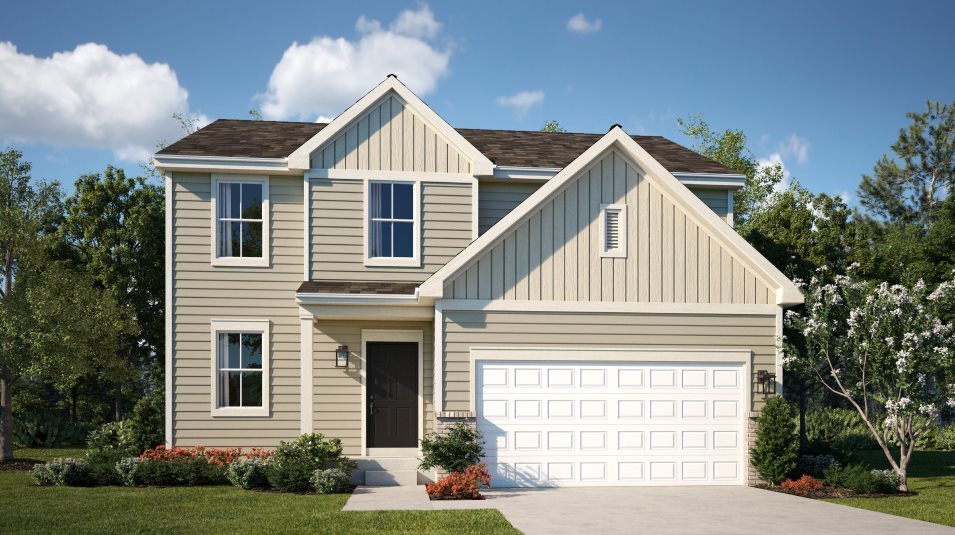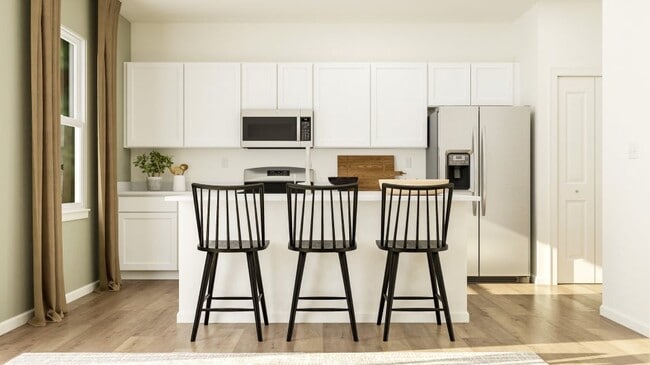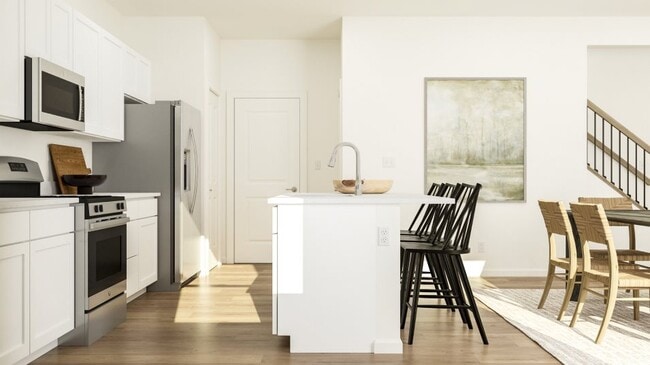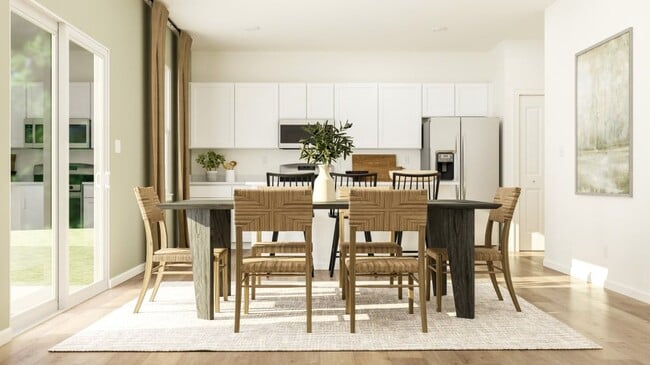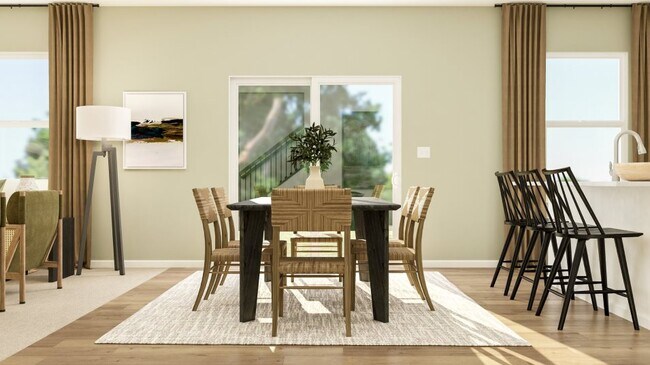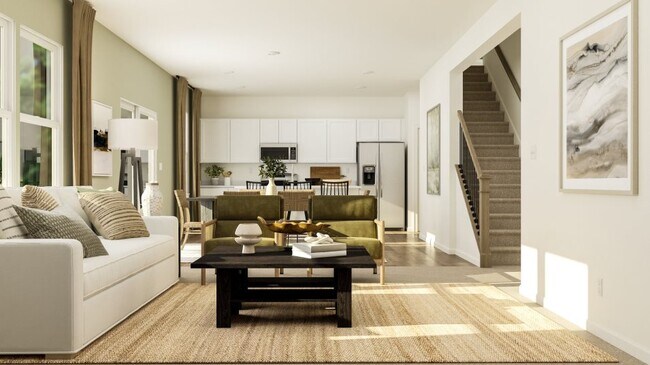
Verified badge confirms data from builder
18663 Chatham Ln Lowell, IN 46356
Kingston Ridge - Horizon SeriesEstimated payment $2,298/month
Total Views
1,459
3
Beds
2
Baths
2,063
Sq Ft
$173
Price per Sq Ft
Highlights
- New Construction
- Loft
- Living Room
- Lowell Senior High School Rated 9+
- Lap or Exercise Community Pool
- Community Playground
About This Home
The first level of this two-story home is host to communal spaces, including a flex space off the foyer and an open floorplan shared among the family room, dining room and kitchen. A loft and three bedrooms can be found upstairs, two of which feature walk-in closets.
Home Details
Home Type
- Single Family
HOA Fees
- $61 Monthly HOA Fees
Parking
- 2 Car Garage
Taxes
Home Design
- New Construction
Interior Spaces
- 2-Story Property
- Family Room
- Living Room
- Dining Room
- Loft
- Basement
Bedrooms and Bathrooms
- 3 Bedrooms
- 2 Full Bathrooms
Community Details
Recreation
- Community Playground
- Lap or Exercise Community Pool
- Splash Pad
- Trails
Map
Other Move In Ready Homes in Kingston Ridge - Horizon Series
About the Builder
Since 1954, Lennar has built over one million new homes for families across America. They build in some of the nation’s most popular cities, and their communities cater to all lifestyles and family dynamics, whether you are a first-time or move-up buyer, multigenerational family, or Active Adult.
Nearby Homes
- Kingston Ridge - Landmark Series
- Kingston Ridge - Horizon Series
- Kingston Ridge - Andare Series
- 18405 Cline St
- 115 N Nichols St
- 5669 Ruby Rd Unit 356-6
- 230 Grant St
- 5012 Stephen Ln
- 5057 Stephen Ln
- 5089 Stephen Ln
- 5056 Stephen Ln
- 5071 Stephen Ln
- 5088 Stephen Ln
- 5062 Stephen Ln
- 17433-Approx Grant St
- 872 Valley View Dr
- 799 Burnham St
- 615 Debra Kay Dr
- 111 Prairie St
- 18388 Alexander Ave
