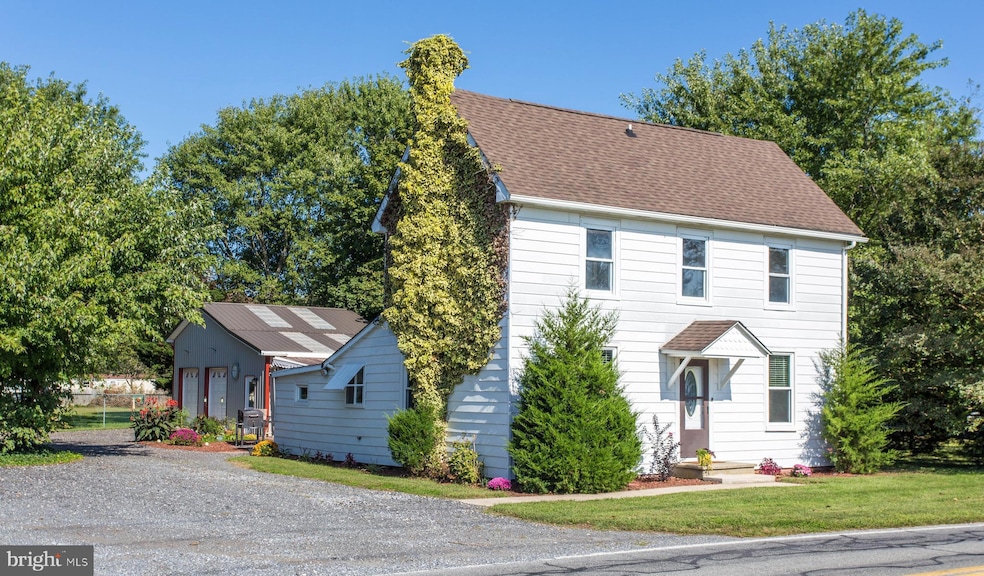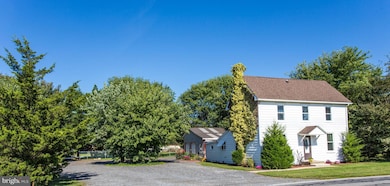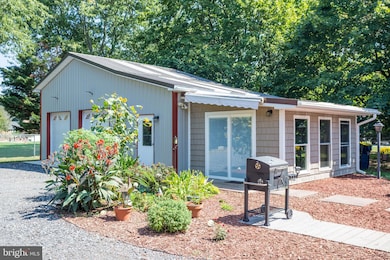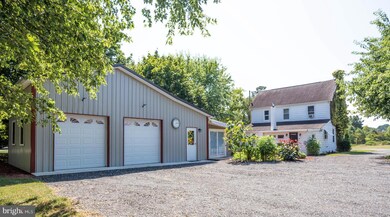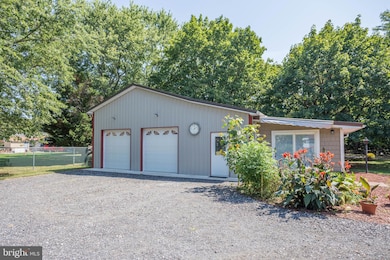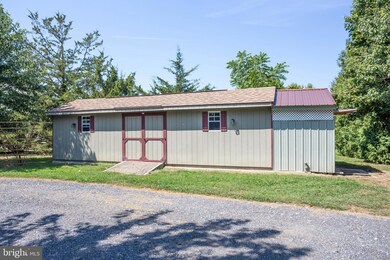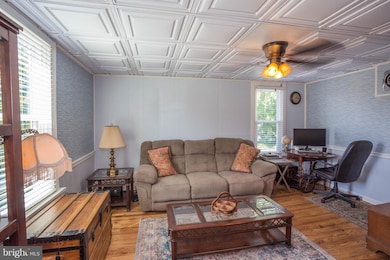18663 Munchy Branch Rd Rehoboth Beach, DE 19971
Estimated payment $3,451/month
Highlights
- Parking available for a boat
- 0.46 Acre Lot
- Solid Hardwood Flooring
- Rehoboth Elementary School Rated A
- Open Floorplan
- Pole Barn
About This Home
PRICE IMPROVEMENT ! Best Buy you will find for EAST of Coastal Highway with easy access to downtown Rehoboth for almost a half-acre parcel! NO HOA -- Is your interest possibly an at-home business, easy access to public transportation or all your lifestyle toys at your home? Consider this unique property ideally located East of Coastal Highway with great access to downtown Rehoboth Beach, Junction & Breakwater HIKING & BIKING Trails without traveling on Coastal Highway! Access to Cape Henlopen State Park via Wolfe Neck Tract that is 1.1 miles away on Wolfe Neck Road; that means more than 14+ miles of biking and hiking FUN is just around the corner!
Boasting a spacious GR (General Residential) zoned .46 of an acre lot-- a great place to comfortably keep your RV, your boat(s), your personal water craft, your snowmobiles, --yes, all your toys will fit comfortably here! Well-drained lot improved by a charming, traditional 3 bedroom, 2 bath remodeled farmhouse with a first floor bedroom and full bath, with two additional bedrooms and 1 bath on the second floor. County records tell us the structure might date to 1820; family lore says the house was rolled on logs from Old Landing Road to its current foundation about 100 to 120 years ago.
The 20' x 34' detached garage has 2 enormous garage bays with massive spaces all around for any hobby you can imagine. In addition there are two additional separate areas in the detached garage building that are comfortably finished to possibly suit your needs? (County letter of approval for 800 sq. ft. ancillary living unit). Hobbyist, fisherman and collectors -- Frame shed 11'8" x 32' with a Tackle Shack attached (6' x 11'). See the survey.....so much to offer here.
Listing Agent
(302) 542-1488 pat@beachteam.com Monument Sotheby's International Realty License #RA0001517 Listed on: 09/16/2023

Co-Listing Agent
(302) 542-5534 carla@beachteam.com Monument Sotheby's International Realty License #RA-0003577
Home Details
Home Type
- Single Family
Est. Annual Taxes
- $372
Year Built
- Built in 1820
Lot Details
- 0.46 Acre Lot
- Lot Dimensions are 166 x 117 x 169 x 121
- Rural Setting
- Southwest Facing Home
- Landscaped
- Side Yard
- Property is in very good condition
- Property is zoned GR
Parking
- 2 Car Direct Access Garage
- 12 Driveway Spaces
- Oversized Parking
- Parking Storage or Cabinetry
- Front Facing Garage
- Gravel Driveway
- Parking available for a boat
Home Design
- Farmhouse Style Home
- Entry on the 1st floor
- Block Foundation
- Blown-In Insulation
- Architectural Shingle Roof
- Aluminum Siding
- Shake Siding
- Stick Built Home
- CPVC or PVC Pipes
- Cedar
Interior Spaces
- Property has 2 Levels
- Open Floorplan
- Paneling
- Vinyl Wall or Ceiling
- Ceiling Fan
- Vinyl Clad Windows
- Window Treatments
- Sliding Windows
- Window Screens
- Living Room
- Den
- Utility Room
- Garden Views
- Crawl Space
- Fire and Smoke Detector
- Attic
Kitchen
- Eat-In Kitchen
- Electric Oven or Range
- Self-Cleaning Oven
- Built-In Microwave
- Ice Maker
- Dishwasher
- Stainless Steel Appliances
Flooring
- Solid Hardwood
- Carpet
- Laminate
Bedrooms and Bathrooms
- Walk-In Closet
- Bathtub with Shower
- Walk-in Shower
Laundry
- Laundry on main level
- Electric Front Loading Dryer
- Washer
Accessible Home Design
- Level Entry For Accessibility
Outdoor Features
- Terrace
- Exterior Lighting
- Pole Barn
- Shed
- Rain Gutters
Schools
- Rehoboth Elementary School
- Beacon Middle School
- Cape Henlopen High School
Utilities
- Window Unit Cooling System
- Heating System Uses Oil
- Vented Exhaust Fan
- Hot Water Heating System
- 120/240V
- Well
- Oil Water Heater
- Cable TV Available
Community Details
- No Home Owners Association
Listing and Financial Details
- Tax Lot W/IMP.
- Assessor Parcel Number 334-13.00-104.00
Map
Home Values in the Area
Average Home Value in this Area
Tax History
| Year | Tax Paid | Tax Assessment Tax Assessment Total Assessment is a certain percentage of the fair market value that is determined by local assessors to be the total taxable value of land and additions on the property. | Land | Improvement |
|---|---|---|---|---|
| 2025 | $413 | $6,900 | $3,000 | $3,900 |
| 2024 | $220 | $6,900 | $3,000 | $3,900 |
| 2023 | $220 | $6,900 | $3,000 | $3,900 |
| 2022 | $209 | $6,900 | $3,000 | $3,900 |
| 2021 | $206 | $6,900 | $3,000 | $3,900 |
| 2020 | $324 | $6,900 | $3,000 | $3,900 |
| 2019 | $324 | $6,900 | $3,000 | $3,900 |
| 2018 | $303 | $6,900 | $0 | $0 |
| 2017 | $290 | $6,900 | $0 | $0 |
| 2016 | $276 | $6,900 | $0 | $0 |
| 2015 | $263 | $6,900 | $0 | $0 |
| 2014 | $261 | $6,900 | $0 | $0 |
Property History
| Date | Event | Price | List to Sale | Price per Sq Ft |
|---|---|---|---|---|
| 09/09/2024 09/09/24 | Price Changed | $649,000 | -6.2% | -- |
| 02/16/2024 02/16/24 | Price Changed | $692,000 | -7.6% | -- |
| 11/05/2023 11/05/23 | Price Changed | $749,000 | -5.1% | -- |
| 09/16/2023 09/16/23 | For Sale | $789,000 | -- | -- |
Purchase History
| Date | Type | Sale Price | Title Company |
|---|---|---|---|
| Deed | -- | -- |
Source: Bright MLS
MLS Number: DESU2048258
APN: 334-13.00-104.00
- 18953 Delpany Ln
- 903 Stoney Brook Cir
- 500 Cascade Ln Unit 522
- 118 Seabright Way Unit C4
- 100 Cascade Ln Unit 124
- 100 Cascade Ln Unit 101
- 36344 Fir Dr
- 35639 Highlands Way Unit 184
- 35638 Highlands Way
- 300 Pebble Dr Unit 321
- 111 Seabright Way Unit E3
- 35611 High Alpine Ln Unit 51682
- 36357 Fir Dr
- 18656 Snowmass Run S Unit 18656
- 35948 Haven Dr Unit 201
- 35948 Haven Dr Unit D206
- 35948 Haven Dr Unit 204
- 200 Pebble Dr Unit 224
- 35715 Elk Camp Rd Unit 77
- 1400 Pebble Dr Unit 1424
- 400 Cascade Ln Unit 405
- 36407 Fir Dr
- 35859 Parsonage Rd
- 35542 E Atlantic Cir Unit 219
- 35542 E Atlantic Cir Unit 212
- 36417 Fir Dr
- 32015 Azure Ave
- 19424 Loblolly Cir
- 19277 American Holly Rd
- 19269 American Holly Rd
- 36507 Palm Dr Unit 2306
- 36525 Palm Dr Unit 5103
- 18834 Bethpage Dr
- 36519 Palm Dr Unit 4103
- 18942 Shore Pointe Ct Unit 2504D
- 18879 Forgotten Harbor Ct Unit 103C
- 6 Gordons Pond Dr
- 34670 Villa Cir Unit 2207
- 20013 Newry Dr Unit X18
- 20013 Newry Dr Unit 7
