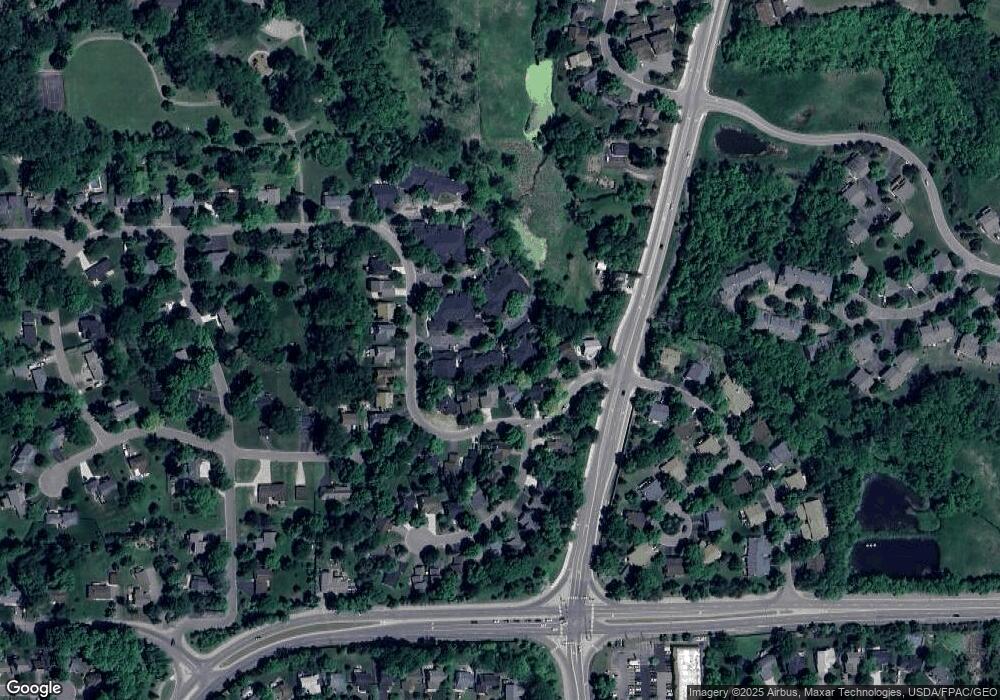18665 Clear View Ct Minnetonka, MN 55345
Highlights
- Property is near public transit
- Formal Dining Room
- Cul-De-Sac
- Clear Springs Elementary School Rated A
- 1 Car Detached Garage
- Woodwork
About This Home
As of September 2019Corner townhouse on treed & private site. Ceramic tiled foyer opens to LR & DR with sliding door to patio. Ceramic tiled kitchen w/ maple cabinets, updated appliances in last 5 years & refreshed counters. Master suite w/ walkin. Upper level laundry.
Last Agent to Sell the Property
Stephen Westmark
Counselor Realty, Inc.
Co-Listed By
Janet Carlson
Counselor Realty, Inc.
Last Buyer's Agent
Helen Gunther
RE/MAX Results
Townhouse Details
Home Type
- Townhome
Est. Annual Taxes
- $75
Year Built
- 1987
Lot Details
- 4,356 Sq Ft Lot
- Property fronts a private road
- Cul-De-Sac
- Street terminates at a dead end
- Sprinkler System
- Landscaped with Trees
HOA Fees
- $243 Monthly HOA Fees
Home Design
- Brick Exterior Construction
- Asphalt Shingled Roof
- Concrete Fiber Board Siding
Interior Spaces
- 1,434 Sq Ft Home
- Woodwork
- Ceiling Fan
- Formal Dining Room
- Tile Flooring
- Home Security System
Kitchen
- Range
- Dishwasher
Bedrooms and Bathrooms
- 3 Bedrooms
- Walk-In Closet
- Bathroom on Main Level
Laundry
- Dryer
- Washer
Parking
- 1 Car Detached Garage
- Garage Door Opener
- Driveway
Utilities
- Forced Air Heating and Cooling System
- Furnace Humidifier
Additional Features
- Patio
- Property is near public transit
Community Details
- Association fees include exterior maintenance, snow removal, trash
Listing and Financial Details
- Assessor Parcel Number 3111722340142
Ownership History
Purchase Details
Home Financials for this Owner
Home Financials are based on the most recent Mortgage that was taken out on this home.Purchase Details
Home Financials for this Owner
Home Financials are based on the most recent Mortgage that was taken out on this home.Purchase Details
Purchase Details
Map
Home Values in the Area
Average Home Value in this Area
Purchase History
| Date | Type | Sale Price | Title Company |
|---|---|---|---|
| Warranty Deed | $210,000 | Watermark Title Agency | |
| Warranty Deed | $149,485 | Entitle | |
| Warranty Deed | $146,820 | -- | |
| Warranty Deed | $110,000 | -- |
Mortgage History
| Date | Status | Loan Amount | Loan Type |
|---|---|---|---|
| Open | $29,073 | Credit Line Revolving | |
| Open | $170,000 | New Conventional | |
| Closed | $168,000 | New Conventional | |
| Previous Owner | $99,450 | New Conventional |
Property History
| Date | Event | Price | Change | Sq Ft Price |
|---|---|---|---|---|
| 11/01/2019 11/01/19 | Rented | $1,800 | 0.0% | -- |
| 09/30/2019 09/30/19 | For Rent | $1,800 | 0.0% | -- |
| 09/20/2019 09/20/19 | Sold | $210,000 | -2.3% | $146 / Sq Ft |
| 09/03/2019 09/03/19 | Pending | -- | -- | -- |
| 08/08/2019 08/08/19 | For Sale | $214,900 | +43.8% | $150 / Sq Ft |
| 11/26/2012 11/26/12 | Sold | $149,485 | -6.5% | $104 / Sq Ft |
| 11/07/2012 11/07/12 | Pending | -- | -- | -- |
| 10/26/2012 10/26/12 | For Sale | $159,900 | -- | $112 / Sq Ft |
Tax History
| Year | Tax Paid | Tax Assessment Tax Assessment Total Assessment is a certain percentage of the fair market value that is determined by local assessors to be the total taxable value of land and additions on the property. | Land | Improvement |
|---|---|---|---|---|
| 2023 | $75 | $6,000 | $2,000 | $4,000 |
| 2022 | $83 | $6,000 | $2,000 | $4,000 |
| 2021 | $82 | $6,000 | $2,000 | $4,000 |
| 2020 | $86 | $6,000 | $2,000 | $4,000 |
| 2019 | $87 | $6,000 | $2,000 | $4,000 |
| 2018 | $87 | $6,000 | $2,000 | $4,000 |
| 2017 | $146 | $10,000 | $4,000 | $6,000 |
| 2016 | $147 | $10,000 | $4,000 | $6,000 |
| 2015 | $148 | $10,000 | $4,000 | $6,000 |
| 2014 | -- | $10,000 | $4,000 | $6,000 |
Source: REALTOR® Association of Southern Minnesota
MLS Number: 4412502
APN: 31-117-22-34-0144
- 18504 Peach Tree Ct
- 18912 Pennington Ave
- 18507 Cherry Tree Ct
- 6108 Creek Line Dr
- 18559 Chennault Way
- 6167 Creek Line Dr
- 5809 Bellham Ave
- 6007 Covington Terrace
- 6308 Wessel Ct
- 5900 Covington Rd
- 5534 Conifer Trail
- 6591 Foxtail Ct
- 6684 Amherst Ln
- 19108 Kingswood Terrace
- 6200 Cranberry Ln
- 17420 Barrington Ct
- 6708 Amherst Ln
- 6357 Oxbow Bend
- 17427 Cherry Dr
- 19010 Ashcroft Cir
