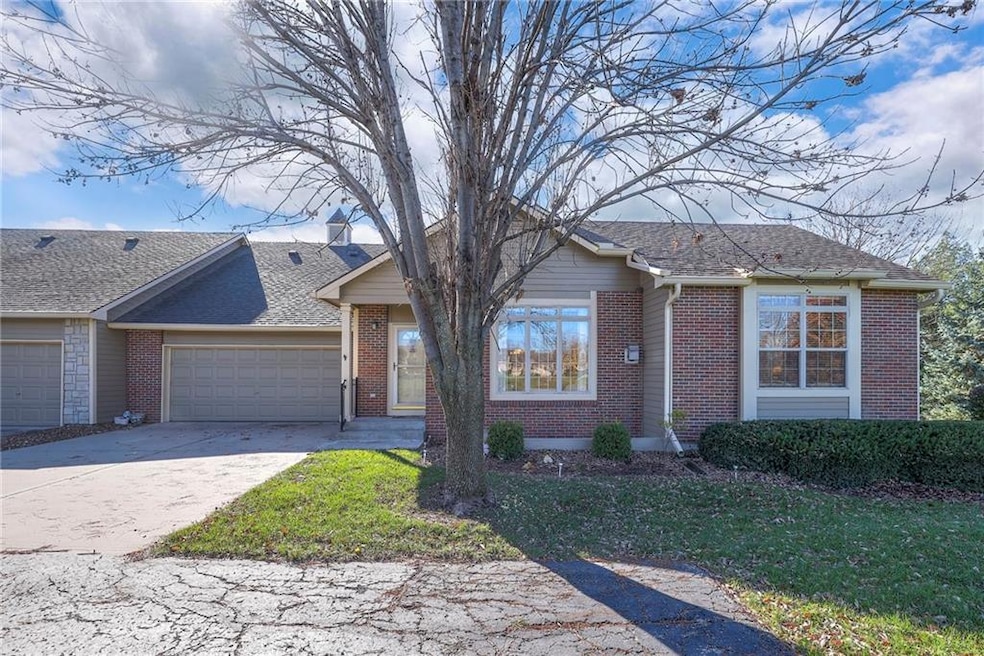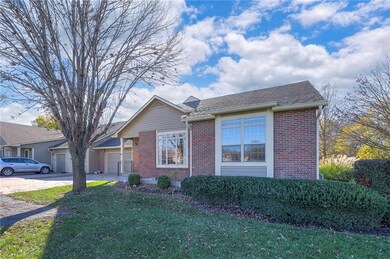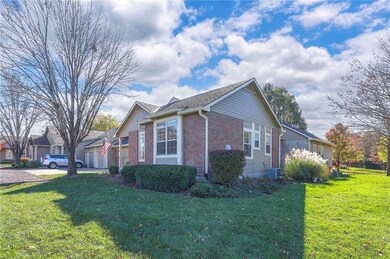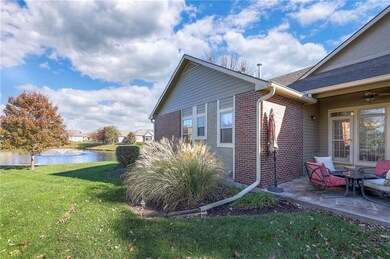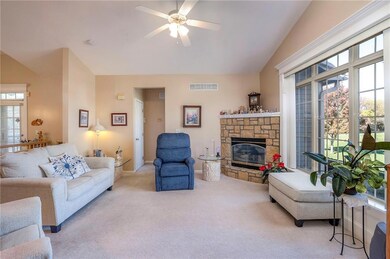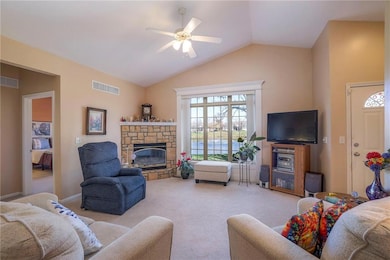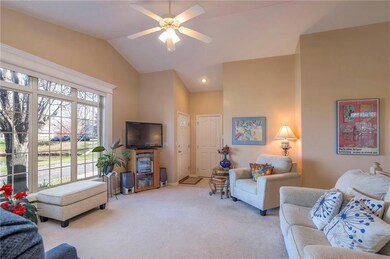
18666 W 157th Terrace Unit 903 Olathe, KS 66062
Highlights
- Clubhouse
- Vaulted Ceiling
- Main Floor Primary Bedroom
- Madison Place Elementary School Rated A
- Traditional Architecture
- Community Pool
About This Home
As of December 2024This charming end unit in sought after Asbury Villas offers a delightful blend of comfort and convenience, with picturesque views of the Asbury Pond right from your doorstep. Imagine sipping your morning coffee while enjoying the serene pond views or taking a leisurely stroll with direct access to the nearby trail. Inside, this home boasts two spacious bedrooms, each with a walk-in closet and two and a half bathrooms, providing ample space for relaxation and privacy. The inviting living room features a cozy fireplace, perfect for unwinding after a long day. The finished lower level is a true gem, offering a spacious living area, an additional full bathroom, a bedroom, and plenty of storage space. Whether you're entertaining guests or enjoying a quiet evening at home, this residence is designed to cater to your lifestyle needs. Don't miss out on the chance to make this maintenance free beautiful home your own. Enjoy the convenience of the clubhouse, only steps away, where you can swim, workout or host your private events. Schedule a viewing today and experience the charm and convenience this property has to offer.
Last Agent to Sell the Property
Compass Realty Group Brokerage Phone: 913-558-5821 License #BR00051128 Listed on: 11/14/2024

Property Details
Home Type
- Multi-Family
Est. Annual Taxes
- $4,309
Year Built
- Built in 2002
Lot Details
- 2,988 Sq Ft Lot
- Cul-De-Sac
Parking
- 2 Car Attached Garage
- Shared Driveway
- Off-Street Parking
Home Design
- Traditional Architecture
- Villa
- Property Attached
- Brick Frame
- Composition Roof
- Stucco
Interior Spaces
- Vaulted Ceiling
- Ceiling Fan
- Family Room
- Living Room with Fireplace
- Combination Kitchen and Dining Room
- Fire and Smoke Detector
- Finished Basement
Kitchen
- Built-In Electric Oven
- Dishwasher
- Disposal
Flooring
- Carpet
- Tile
Bedrooms and Bathrooms
- 2 Bedrooms
- Primary Bedroom on Main
- Walk-In Closet
Laundry
- Laundry Room
- Laundry on main level
- Washer
Schools
- Madison Place Elementary School
- Olathe South High School
Utilities
- Forced Air Heating and Cooling System
Listing and Financial Details
- Assessor Parcel Number DP73960000-0903
- $0 special tax assessment
Community Details
Overview
- Property has a Home Owners Association
- Association fees include building maint, curbside recycling, lawn service, free maintenance, roof repair, roof replacement, snow removal, street, trash, water
- Asbury Villas Subdivision
Amenities
- Clubhouse
Recreation
- Community Pool
Ownership History
Purchase Details
Home Financials for this Owner
Home Financials are based on the most recent Mortgage that was taken out on this home.Purchase Details
Home Financials for this Owner
Home Financials are based on the most recent Mortgage that was taken out on this home.Similar Homes in Olathe, KS
Home Values in the Area
Average Home Value in this Area
Purchase History
| Date | Type | Sale Price | Title Company |
|---|---|---|---|
| Warranty Deed | -- | Security 1St Title | |
| Warranty Deed | -- | Security 1St Title | |
| Warranty Deed | -- | Security 1St Title | |
| Warranty Deed | -- | Stewart Title Inc |
Mortgage History
| Date | Status | Loan Amount | Loan Type |
|---|---|---|---|
| Open | $332,500 | New Conventional | |
| Closed | $332,500 | New Conventional | |
| Previous Owner | $87,500 | New Conventional | |
| Previous Owner | $110,000 | Unknown | |
| Previous Owner | $113,530 | No Value Available |
Property History
| Date | Event | Price | Change | Sq Ft Price |
|---|---|---|---|---|
| 12/20/2024 12/20/24 | Sold | -- | -- | -- |
| 11/25/2024 11/25/24 | Pending | -- | -- | -- |
| 11/18/2024 11/18/24 | For Sale | $365,000 | -- | $184 / Sq Ft |
Tax History Compared to Growth
Tax History
| Year | Tax Paid | Tax Assessment Tax Assessment Total Assessment is a certain percentage of the fair market value that is determined by local assessors to be the total taxable value of land and additions on the property. | Land | Improvement |
|---|---|---|---|---|
| 2024 | $4,568 | $40,710 | $5,681 | $35,029 |
| 2023 | $4,309 | $37,652 | $5,164 | $32,488 |
| 2022 | $3,864 | $32,879 | $4,485 | $28,394 |
| 2021 | $3,768 | $30,510 | $3,738 | $26,772 |
| 2020 | $3,596 | $28,866 | $3,738 | $25,128 |
| 2019 | $3,454 | $27,555 | $3,738 | $23,817 |
| 2018 | $3,300 | $26,152 | $3,738 | $22,414 |
| 2017 | $3,184 | $24,978 | $2,990 | $21,988 |
| 2016 | $2,828 | $22,782 | $2,990 | $19,792 |
| 2015 | $2,666 | $21,505 | $2,990 | $18,515 |
| 2013 | -- | $18,481 | $2,990 | $15,491 |
Agents Affiliated with this Home
-
Laurie Bradshaw
L
Seller's Agent in 2024
Laurie Bradshaw
Compass Realty Group
(913) 558-5821
8 in this area
61 Total Sales
-
Lexi Sorrentino
L
Buyer's Agent in 2024
Lexi Sorrentino
West Village Realty
(913) 271-4619
1 in this area
39 Total Sales
Map
Source: Heartland MLS
MLS Number: 2520024
APN: DP73960000-0903
- 15730 S Brentwood St Unit 2600
- 15561 S Annie St Unit 4203
- 18341 W 157th St
- 15595 S Ridgeview Rd
- 18693 W 160th St
- 18963 W 160th St
- 18125 W 159th Terrace
- 15951 S Avalon St
- 1329 E 154th Terrace
- 16121 S Matt Ct
- 16977 S Mahaffie St
- 16965 S Mahaffie St
- 16303 S Brentwood St
- 16262 S Parkwood St
- 18409 W 163rd St
- 1506 E 153rd Terrace
- 1905 S Clairborne Rd
- 16366 S Hunter St
- 15903 S Lindenwood Dr
- 15905 S Lindenwood Dr
