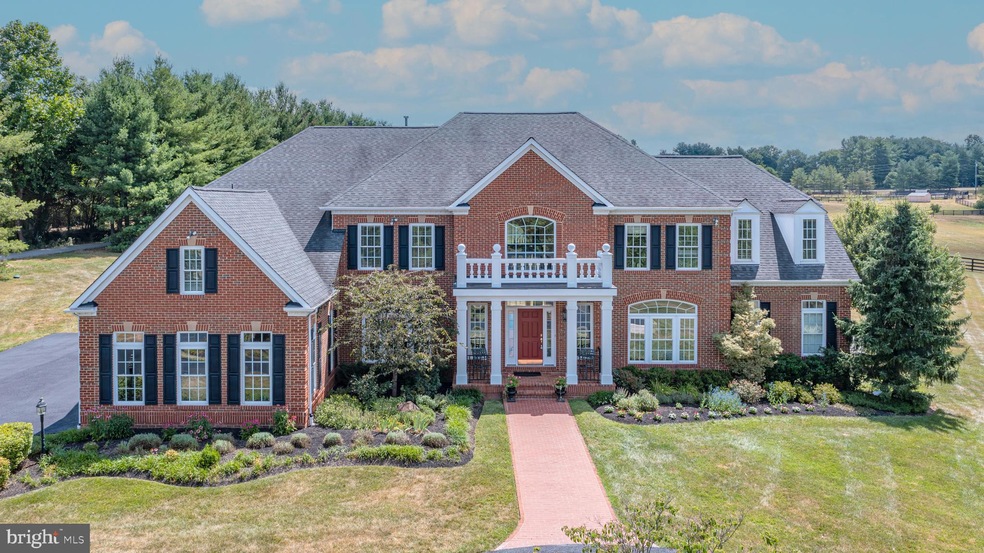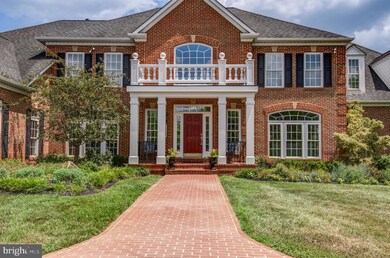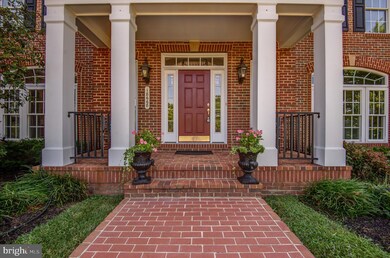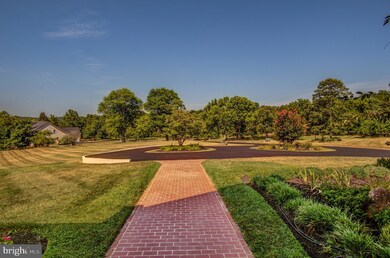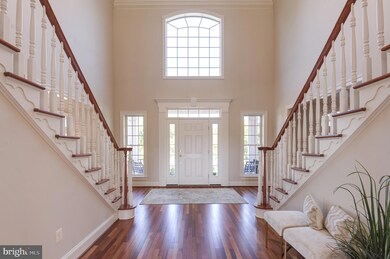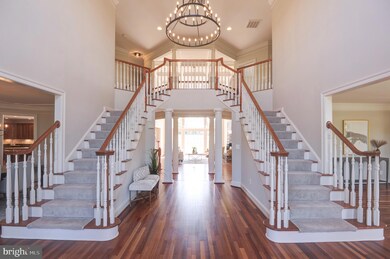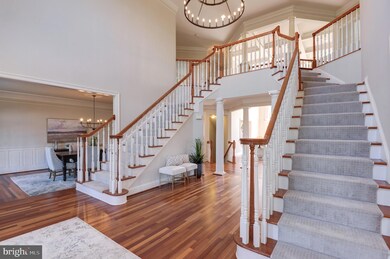
18668 Grove Church Ct Leesburg, VA 20175
Highlights
- Gourmet Kitchen
- Open Floorplan
- Pasture Views
- Loudoun County High School Rated A-
- Curved or Spiral Staircase
- Colonial Architecture
About This Home
As of February 2025Welcome To 18668 Grove Church Court! Privacy, Property, And Proximity Abound On A Private Retreat With 5+ Acres, With No HOA! This Colonial 5-Bedroom, 4.5 Bathroom All-Brick Home Boasts Over 6100 Square Feet Of Pristine Living Space, Complemented By A 3-Car Side-Load Garage And A Circular Driveway. The Main Level Harmoniously Caters To Both Everyday Comfort And Entertainment, Boasting An Inviting Two-Story Foyer Complete With A Dramatic Dual Stairway Framed By A Library And Dining Area, A Study, And A Spacious Two Story Light Filled Family Room With Coffered Ceilings Which Is The Hub Of The Home. For Working At Home While Also Enjoying The Views, An Oversized Solarium Is Flooded With Natural Light From Two Walls Of Windows And A Wall Of French Doors Leading Out To A Flagstone Patio. The Gourmet Eat In Kitchen Features New Stainless Steel Appliances, Granite Countertops, Coffee Bar, A Large Sixteen-Foot Center Island, Plus An Additional Oversized Separate Eat-In Area. Step Out Through The French Doors In The Kitchen To A Large Flagstone Patio Perfect For Your Morning Coffee, And Entertaining All While Taking In The Beauty Of The Surrounding Acreage And Horse Farms. The Upper Level Features A Spacious Primary Suite With Sitting Room, A Spa Bathroom With Dual Vanities, Soaking Tub, And Oversized Separate Shower. There Are 3 Additional Ensuite Bedrooms On The Upper Level. Enjoy Peace Of Mind Knowing A Whole House Generator Is Installed Should It Be Needed. Recent Updates Include Newly Finished Hardwood Floors And Freshly Painted Walls Throughout, New Carpet, New Exterior Paint, New Water Softener, HVAC’s And Furnaces Replaced In 2016 & 2017. Come See This Home With The Space And Privacy That Cannot Be Found In Many Other Neighborhoods, Especially With The Convenience Of Downtown Leesburg And Dulles Airport Only Minutes Away.
Last Agent to Sell the Property
MAXVALUE, REALTORS License #0225080255 Listed on: 07/25/2024
Home Details
Home Type
- Single Family
Est. Annual Taxes
- $11,401
Year Built
- Built in 2003
Lot Details
- 5.43 Acre Lot
- Cul-De-Sac
- Property is in excellent condition
- Property is zoned AR1, AGRICULTURAL RURAL - 1
Parking
- 3 Car Attached Garage
- Side Facing Garage
- Garage Door Opener
- Circular Driveway
- Off-Street Parking
Home Design
- Colonial Architecture
- Brick Exterior Construction
- Shingle Roof
- Asphalt Roof
- Concrete Perimeter Foundation
Interior Spaces
- 6,157 Sq Ft Home
- Property has 3 Levels
- Open Floorplan
- Curved or Spiral Staircase
- Dual Staircase
- Built-In Features
- Chair Railings
- Crown Molding
- Tray Ceiling
- Vaulted Ceiling
- Ceiling Fan
- Recessed Lighting
- Fireplace With Glass Doors
- Screen For Fireplace
- Fireplace Mantel
- Double Pane Windows
- Palladian Windows
- Window Screens
- French Doors
- Six Panel Doors
- Entrance Foyer
- Family Room
- Sitting Room
- Living Room
- Formal Dining Room
- Sun or Florida Room
- Storage Room
- Pasture Views
- Attic
Kitchen
- Gourmet Kitchen
- Breakfast Room
- Built-In Double Oven
- Cooktop<<rangeHoodToken>>
- <<builtInMicrowave>>
- Ice Maker
- Dishwasher
- Stainless Steel Appliances
- Kitchen Island
- Upgraded Countertops
- Disposal
Flooring
- Wood
- Carpet
- Ceramic Tile
Bedrooms and Bathrooms
- 5 Bedrooms
- En-Suite Primary Bedroom
- Walk-In Closet
- <<bathWithWhirlpoolToken>>
- <<tubWithShowerToken>>
Laundry
- Laundry Room
- Laundry on main level
- Electric Dryer
- Washer
Unfinished Basement
- Basement Fills Entire Space Under The House
- Walk-Up Access
- Connecting Stairway
- Interior and Exterior Basement Entry
- Sump Pump
Outdoor Features
- Patio
- Rain Gutters
- Porch
Schools
- Catoctin Elementary School
- J.Lumpton Simpson Middle School
- Loudoun County High School
Utilities
- Forced Air Zoned Heating and Cooling System
- Humidifier
- Pellet Stove burns compressed wood to generate heat
- Heating System Powered By Leased Propane
- Vented Exhaust Fan
- Underground Utilities
- Water Treatment System
- Well
- Bottled Gas Water Heater
- Septic Tank
Community Details
- No Home Owners Association
- Woodburn Estates HOA
- Built by NV HOMES
- Woodburn Subdivision, Monticello Floorplan
Listing and Financial Details
- Tax Lot 8
- Assessor Parcel Number 311260526000
Ownership History
Purchase Details
Home Financials for this Owner
Home Financials are based on the most recent Mortgage that was taken out on this home.Purchase Details
Home Financials for this Owner
Home Financials are based on the most recent Mortgage that was taken out on this home.Purchase Details
Home Financials for this Owner
Home Financials are based on the most recent Mortgage that was taken out on this home.Purchase Details
Home Financials for this Owner
Home Financials are based on the most recent Mortgage that was taken out on this home.Similar Homes in Leesburg, VA
Home Values in the Area
Average Home Value in this Area
Purchase History
| Date | Type | Sale Price | Title Company |
|---|---|---|---|
| Deed | $1,775,000 | Kvs Title | |
| Deed | $1,750,000 | Potomac Title | |
| Warranty Deed | $1,365,000 | -- | |
| Deed | $1,138,199 | -- |
Mortgage History
| Date | Status | Loan Amount | Loan Type |
|---|---|---|---|
| Open | $500,000 | No Value Available | |
| Open | $1,095,720 | New Conventional | |
| Previous Owner | $1,312,500 | New Conventional | |
| Previous Owner | $738,000 | Stand Alone Refi Refinance Of Original Loan | |
| Previous Owner | $765,600 | New Conventional | |
| Previous Owner | $940,000 | Adjustable Rate Mortgage/ARM | |
| Previous Owner | $60,000 | Credit Line Revolving | |
| Previous Owner | $1,000,000 | New Conventional | |
| Previous Owner | $850,000 | New Conventional |
Property History
| Date | Event | Price | Change | Sq Ft Price |
|---|---|---|---|---|
| 02/05/2025 02/05/25 | Sold | $1,775,000 | -1.4% | $287 / Sq Ft |
| 12/05/2024 12/05/24 | For Sale | $1,799,900 | +2.9% | $291 / Sq Ft |
| 09/04/2024 09/04/24 | Sold | $1,750,000 | -2.5% | $284 / Sq Ft |
| 08/06/2024 08/06/24 | Pending | -- | -- | -- |
| 07/25/2024 07/25/24 | For Sale | $1,795,000 | -- | $292 / Sq Ft |
Tax History Compared to Growth
Tax History
| Year | Tax Paid | Tax Assessment Tax Assessment Total Assessment is a certain percentage of the fair market value that is determined by local assessors to be the total taxable value of land and additions on the property. | Land | Improvement |
|---|---|---|---|---|
| 2024 | $11,401 | $1,318,060 | $349,000 | $969,060 |
| 2023 | $11,377 | $1,300,240 | $306,600 | $993,640 |
| 2022 | $9,611 | $1,079,880 | $256,900 | $822,980 |
| 2021 | $8,918 | $910,000 | $246,900 | $663,100 |
| 2020 | $9,097 | $878,910 | $221,900 | $657,010 |
| 2019 | $8,786 | $840,750 | $211,900 | $628,850 |
| 2018 | $8,859 | $816,460 | $211,900 | $604,560 |
| 2017 | $8,967 | $797,050 | $211,900 | $585,150 |
| 2016 | $9,460 | $826,210 | $0 | $0 |
| 2015 | $8,965 | $577,930 | $0 | $577,930 |
| 2014 | $9,467 | $613,490 | $0 | $613,490 |
Agents Affiliated with this Home
-
George Azzouz

Seller's Agent in 2025
George Azzouz
Century 21 New Millennium
(703) 728-0843
46 Total Sales
-
Andrew Azzouz
A
Seller Co-Listing Agent in 2025
Andrew Azzouz
Century 21 New Millennium
(703) 587-8037
3 Total Sales
-
Lisa Bradford

Buyer's Agent in 2025
Lisa Bradford
Compass
(703) 853-9157
112 Total Sales
-
Tony Feijoo

Seller's Agent in 2024
Tony Feijoo
MAXVALUE, REALTORS
(571) 246-2406
44 Total Sales
Map
Source: Bright MLS
MLS Number: VALO2072714
APN: 311-26-0526
- 18610 Woodburn Rd
- 18944 Woodburn Rd
- 18503 Park Meadow Ct
- 18515 Lake Hill Dr
- 0 Harmony Church Rd
- 39913 Thomas Mill Rd
- 18969 Peale Ln
- 18936 Harmony Church Rd
- 0 Maintree Farm Ct Unit VALO2056776
- 520 Clagett St SW
- 19109 Peale Ln
- 1232 Bradfield Dr SW
- 611 Catesby Ct SW
- 638 Meade Dr SW
- 18132 Shenstone Run Ct
- 1326 Moore Place SW
- Lot 2A - James Monroe Hwy
- 19359 Wrenbury Ln
- 41113 Canongate Dr
- 18698 Woodburn Rd
