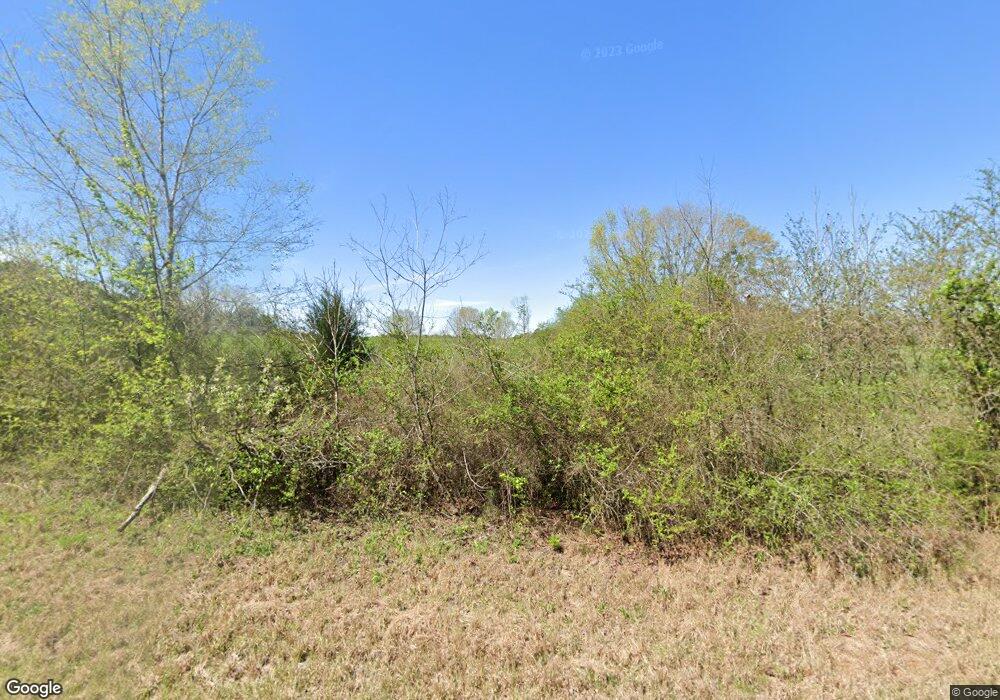1867 Charlie Fuller Rd Unit LOT 1 Grantville, GA 30220
4
Beds
2
Baths
1,719
Sq Ft
1.5
Acres
About This Home
This home is located at 1867 Charlie Fuller Rd Unit LOT 1, Grantville, GA 30220. 1867 Charlie Fuller Rd Unit LOT 1 is a home located in Meriwether County with nearby schools including Unity Elementary School.
Create a Home Valuation Report for This Property
The Home Valuation Report is an in-depth analysis detailing your home's value as well as a comparison with similar homes in the area
Home Values in the Area
Average Home Value in this Area
Tax History Compared to Growth
Map
Nearby Homes
- 156 Charlie Fuller Rd Unit LOT 7
- 130 Charlie Fuller Rd Unit LOT 6
- 38 Charlie Fuller Rd Unit LOT 2
- 54 Charlie Fuller Rd Unit LOT 3
- 2201 Charlie Fuller Rd Unit LOT 5
- The Coleman Plan at Johnson Village
- 659 Park Pine Cir
- 104 Park View Dr
- 179 College St
- 0 Cheryl St Unit 41, 42 & 43
- 286 Opal St
- The Northern Hills Plan at Shallow Valley
- The Millie Plan at Shallow Valley
- The Bradford Plan at Shallow Valley
- The Forsythe Plan at Shallow Valley
- The Coleman Plan at Shallow Valley
- 5151 Primrose Rd
- 95 Esther Dr
- 16 Coleman St
- 1530 Goldmine Rd
- 2039 Charlie Fuller Rd Unit LOT 5
- 1650 Charlie Fuller Rd
- 1626 Charlie Fuller Rd
- 1591 Charlie Fuller Rd
- 1547 Charlie Fuller Rd
- 2009 Charlie Fuller Rd
- 0 Charlie Fuller Rd Unit 8260605
- 0 Charlie Fuller Rd Unit 10460396
- 0 Charlie Fuller Rd Unit 20026596
- 0 Charlie Fuller Rd Unit 20014480
- 0 Charlie Fuller Rd Unit 6856831
- 0 Charlie Fuller Rd Unit 8442760
- 0 Charlie Fuller Rd Unit 8919685
- 0 Charlie Fuller Rd Unit 3105159
- 0 Charlie Fuller Rd Unit 7379368
- 0 Charlie Fuller Rd Unit 8609913
- 0 Charlie Fuller Rd Unit 8609909
- 1388 Charlie Fuller Rd
- 2105 Charlie Fuller Rd
- 1344 Charlie Fuller Rd
