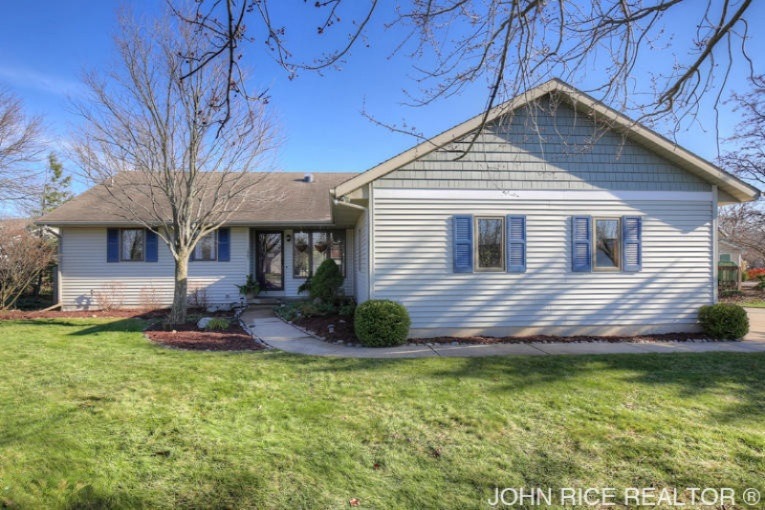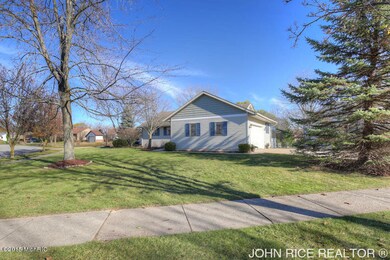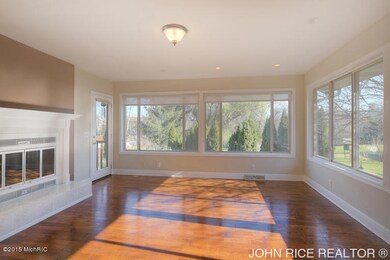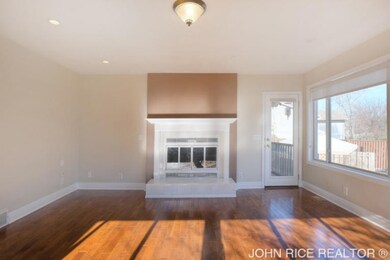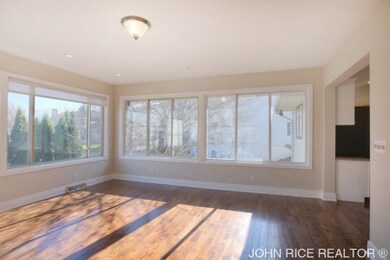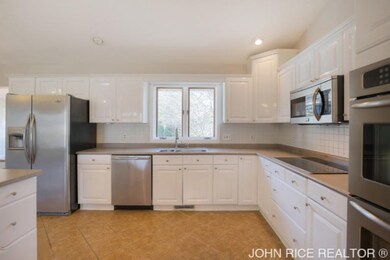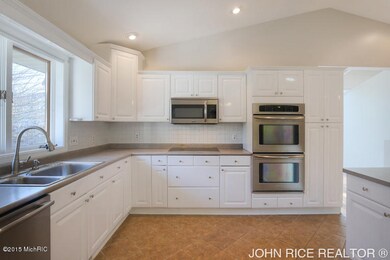
1867 Forest Lake Dr SE Grand Rapids, MI 49546
East Paris NeighborhoodEstimated Value: $413,000 - $538,000
Highlights
- Deck
- Wood Flooring
- Screened Porch
- Meadow Brook Elementary School Rated A
- Corner Lot: Yes
- 4-minute walk to Northeast Park
About This Home
As of February 2016FOREST HILLS SCHOOLS! WOW - you will love this open concept 5 bedroom 3 full bath daylight ranch within walking distance to the beautiful Northeast Park, located right in the development. Walking distance to schools, easy access to the Forest Hills trails system, close to EVERYTHING, from every day amenities such as shopping and highways to fun activities and entertainment. Experience this move-in ready gorgeous home with wood floors, beautiful main floor master updated bathrooms and main floor laundry, spacious bedrooms and more. Beyond all the updates, this home offers amazing storage, with attached storage area, over-sized garage, multiple closet spaces and a large area in the basement offering over 200 sqft of additional storage that could easily be another bedroom, office etc.
Last Agent to Sell the Property
Berkshire Hathaway HomeServices Michigan Real Estate (Cascade) License #6502399219 Listed on: 11/18/2015

Last Buyer's Agent
Berkshire Hathaway HomeServices Michigan Real Estate (Cascade) License #6506049141

Home Details
Home Type
- Single Family
Est. Annual Taxes
- $3,465
Year Built
- Built in 1986
Lot Details
- 0.29 Acre Lot
- Lot Dimensions are 98 x 129
- Corner Lot: Yes
- Sprinkler System
- Garden
- Back Yard Fenced
Parking
- 2 Car Attached Garage
- Garage Door Opener
Home Design
- Aluminum Siding
- Vinyl Siding
Interior Spaces
- 2,909 Sq Ft Home
- 1-Story Property
- Ceiling Fan
- Window Treatments
- Living Room with Fireplace
- Dining Area
- Screened Porch
- Wood Flooring
- Natural lighting in basement
- Laundry on main level
Kitchen
- Eat-In Kitchen
- Oven
- Range
- Microwave
- Dishwasher
- Kitchen Island
- Snack Bar or Counter
- Disposal
Bedrooms and Bathrooms
- 5 Bedrooms | 2 Main Level Bedrooms
- 3 Full Bathrooms
Accessible Home Design
- Halls are 36 inches wide or more
Outdoor Features
- Deck
- Patio
Utilities
- Forced Air Heating and Cooling System
- Heating System Uses Natural Gas
Ownership History
Purchase Details
Purchase Details
Home Financials for this Owner
Home Financials are based on the most recent Mortgage that was taken out on this home.Purchase Details
Home Financials for this Owner
Home Financials are based on the most recent Mortgage that was taken out on this home.Purchase Details
Purchase Details
Home Financials for this Owner
Home Financials are based on the most recent Mortgage that was taken out on this home.Purchase Details
Purchase Details
Similar Homes in Grand Rapids, MI
Home Values in the Area
Average Home Value in this Area
Purchase History
| Date | Buyer | Sale Price | Title Company |
|---|---|---|---|
| Susan M Jeffery Trust | -- | None Available | |
| Jeffery Susan | $258,000 | First American Title Ins Co | |
| Us Bank Na | $165,750 | None Available | |
| Federal Home Loan Mortgage Corp | $162,792 | -- | |
| Federal Home Loan Mortgage Corp | $157,479 | -- |
Mortgage History
| Date | Status | Borrower | Loan Amount |
|---|---|---|---|
| Open | Ellinger Dean M | $50,000 | |
| Open | Jeffery Susan | $244,102 | |
| Previous Owner | Fazlic Sanel | $151,000 | |
| Previous Owner | Fazlic Sanel | $122,070 | |
| Previous Owner | Fazlic Sanel | $35,000 | |
| Previous Owner | Fazlic Sanel | $121,200 | |
| Previous Owner | Tursunovic Izet | $180,000 | |
| Previous Owner | Tursunovic Izet | $180,000 | |
| Previous Owner | Buckingham Brett R | $60,000 |
Property History
| Date | Event | Price | Change | Sq Ft Price |
|---|---|---|---|---|
| 02/25/2016 02/25/16 | Sold | $258,000 | -7.8% | $89 / Sq Ft |
| 01/13/2016 01/13/16 | Pending | -- | -- | -- |
| 11/18/2015 11/18/15 | For Sale | $279,750 | -- | $96 / Sq Ft |
Tax History Compared to Growth
Tax History
| Year | Tax Paid | Tax Assessment Tax Assessment Total Assessment is a certain percentage of the fair market value that is determined by local assessors to be the total taxable value of land and additions on the property. | Land | Improvement |
|---|---|---|---|---|
| 2024 | $4,586 | $174,000 | $0 | $0 |
| 2023 | $4,932 | $160,400 | $0 | $0 |
| 2022 | $4,625 | $145,400 | $0 | $0 |
| 2021 | $4,503 | $120,700 | $0 | $0 |
| 2020 | $3,719 | $113,600 | $0 | $0 |
| 2019 | $4,601 | $118,100 | $0 | $0 |
| 2018 | $4,601 | $116,400 | $0 | $0 |
| 2017 | $4,481 | $98,400 | $0 | $0 |
| 2016 | $3,328 | $87,400 | $0 | $0 |
| 2015 | $3,290 | $87,400 | $0 | $0 |
| 2013 | -- | $82,600 | $0 | $0 |
Agents Affiliated with this Home
-
John Rice

Seller's Agent in 2016
John Rice
Berkshire Hathaway HomeServices Michigan Real Estate (Cascade)
(616) 951-4663
3 in this area
138 Total Sales
-
Jeff Marion

Buyer's Agent in 2016
Jeff Marion
Berkshire Hathaway HomeServices Michigan Real Estate (Cascade)
(616) 340-4581
1 in this area
109 Total Sales
-
J
Buyer's Agent in 2016
Jeffrey Marion
Keller Williams GR East
Map
Source: Southwestern Michigan Association of REALTORS®
MLS Number: 15060055
APN: 41-18-01-427-009
- 4365 Cloverleaf Dr SE Unit Lot 8
- 4360 Cloverleaf Dr SE Unit Lot 5
- 4323 Woodside Oaks Dr SE
- 2176 Teal Ct SE
- 1705 Forest Hill Ave SE
- 1334 Thornberry Ct W
- 1246 Forest Hollow Ct SE Unit 7
- 4245 Haralson Ct SE
- 1145 Eastmont Dr SE
- 1269 Apple Creek Dr SE
- 4624 Marigold St SE
- 1150 Farnsworth Ave SE
- 4315 Castle Dr SE
- 4291 Castle Dr SE
- 2420 E Collier Ave SE
- 2376 Bob White Ct SE
- 2431 E Collier Ave SE Unit 17
- 5363 Prairie Home Dr SE Unit 1
- 1909 Rowland Ave SE
- 5344 Burton Ct SE Unit 8
- 1867 Forest Lake Dr SE
- 1881 Forest Lake Dr SE
- 1776 Wayside Dr SE
- 1893 Forest Lake Dr SE
- 1841 Forest Lake Dr SE
- 1866 Forest Lake Dr SE
- 1768 Wayside Dr SE
- 1854 Forest Lake Dr SE
- 1915 Forest Lake Dr SE
- 1878 Forest Lake Dr SE
- 1761 Wayside Dr SE
- 1838 Forest Lake Dr SE
- 1758 Wayside Dr SE
- 1827 Forest Lake Dr SE
- 1890 Forest Lake Dr SE
- 1830 Forest Lake Dr SE
- 1797 Middleground Dr SE
- 1813 Middleground Dr SE
- 1902 Forest Lake Dr SE
- 1785 Middleground Dr SE
