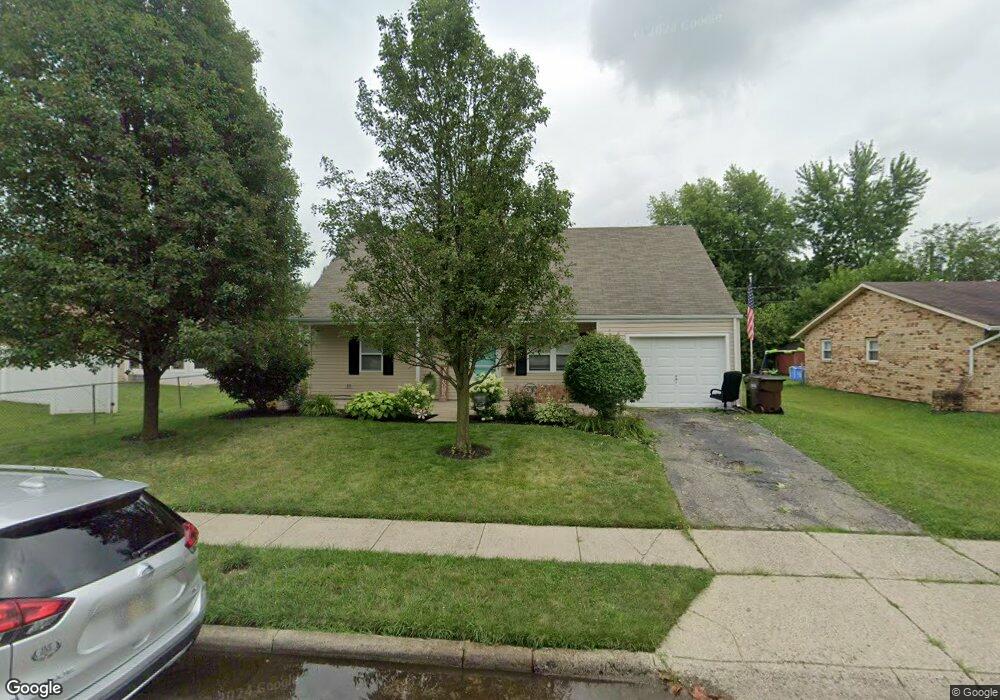Estimated Value: $240,000 - $276,000
4
Beds
2
Baths
1,554
Sq Ft
$162/Sq Ft
Est. Value
About This Home
This home is located at 1867 Gayhart Dr, Xenia, OH 45385 and is currently estimated at $251,279, approximately $161 per square foot. 1867 Gayhart Dr is a home located in Greene County with nearby schools including Xenia High School, Summit Academy Community School for Alternative Learners - Xenia, and Legacy Christian Academy.
Ownership History
Date
Name
Owned For
Owner Type
Purchase Details
Closed on
Jun 22, 2022
Sold by
Schlangen Katelyn A
Bought by
Hopkins Jon and Hopkins Ashley
Current Estimated Value
Home Financials for this Owner
Home Financials are based on the most recent Mortgage that was taken out on this home.
Original Mortgage
$217,153
Outstanding Balance
$206,586
Interest Rate
5.25%
Mortgage Type
New Conventional
Estimated Equity
$44,693
Purchase Details
Closed on
Apr 18, 2018
Sold by
Robinson Joshua K and Robinson Jillian M
Bought by
Ryan Katelyn A
Purchase Details
Closed on
Aug 8, 2008
Sold by
Sparks Charles D and Spark Michelle Dawn
Bought by
Robinson Joshua K and Robinson Jillian M
Home Financials for this Owner
Home Financials are based on the most recent Mortgage that was taken out on this home.
Original Mortgage
$115,158
Interest Rate
6.39%
Mortgage Type
FHA
Purchase Details
Closed on
Jan 10, 2006
Sold by
Collins Amanda S
Bought by
Sparks Charles D and Sparks Michelle Dawn
Home Financials for this Owner
Home Financials are based on the most recent Mortgage that was taken out on this home.
Original Mortgage
$72,000
Interest Rate
6.5%
Mortgage Type
Fannie Mae Freddie Mac
Purchase Details
Closed on
Jul 9, 2001
Sold by
Collins Christopher P
Bought by
Collins Amanda S
Create a Home Valuation Report for This Property
The Home Valuation Report is an in-depth analysis detailing your home's value as well as a comparison with similar homes in the area
Home Values in the Area
Average Home Value in this Area
Purchase History
| Date | Buyer | Sale Price | Title Company |
|---|---|---|---|
| Hopkins Jon | $223,870 | None Listed On Document | |
| Ryan Katelyn A | $141,000 | None Available | |
| Robinson Joshua K | $116,400 | Attorney | |
| Sparks Charles D | $90,000 | None Available | |
| Collins Amanda S | -- | -- |
Source: Public Records
Mortgage History
| Date | Status | Borrower | Loan Amount |
|---|---|---|---|
| Open | Hopkins Jon | $217,153 | |
| Previous Owner | Robinson Joshua K | $115,158 | |
| Previous Owner | Sparks Charles D | $72,000 |
Source: Public Records
Tax History Compared to Growth
Tax History
| Year | Tax Paid | Tax Assessment Tax Assessment Total Assessment is a certain percentage of the fair market value that is determined by local assessors to be the total taxable value of land and additions on the property. | Land | Improvement |
|---|---|---|---|---|
| 2024 | $2,704 | $63,200 | $10,270 | $52,930 |
| 2023 | $2,704 | $63,200 | $10,270 | $52,930 |
| 2022 | $2,286 | $45,560 | $6,040 | $39,520 |
| 2021 | $2,316 | $45,560 | $6,040 | $39,520 |
| 2020 | $2,219 | $45,560 | $6,040 | $39,520 |
| 2019 | $1,666 | $32,190 | $6,160 | $26,030 |
| 2018 | $1,629 | $32,190 | $6,160 | $26,030 |
| 2017 | $1,495 | $32,190 | $6,160 | $26,030 |
| 2016 | $1,496 | $29,020 | $6,160 | $22,860 |
| 2015 | $1,500 | $29,020 | $6,160 | $22,860 |
| 2014 | $1,435 | $29,020 | $6,160 | $22,860 |
Source: Public Records
Map
Nearby Homes
- 1829 Gayhart Dr
- 1908 Whitt St
- 1769 Gayhart Dr
- 1403 Texas Dr
- 1255 Colorado Dr
- 1866 Roxbury Dr
- 1107 Arkansas Dr
- 1778 Arapaho Dr
- 2257 Maryland Dr
- 1653 Seneca Dr
- 2142 Michigan Dr
- 2345 Tennessee Dr
- 2499 Jenny Marie Dr
- 1618 Navajo Dr
- 2540 Jenny Marie Dr
- 2421 Louisiana Dr
- 2545 Harmony Dr
- 414 Whisper Ln
- 2540 Cornwall Dr
- 2758 Wyoming Dr
- 1887 Gayhart Dr
- 1504 Roxbury Dr
- 1804 Whitt St
- 1518 Roxbury Dr
- 1893 Gayhart Dr
- 1818 Whitt St
- 1866 Gayhart Dr
- 1878 Gayhart Dr
- 1830 Whitt St
- 1905 Gayhart Dr
- 1890 Gayhart Dr
- 1842 Gayhart Dr
- 1842 Whitt St
- 1533 Roxbury Dr
- 1801 Whitt St
- 1902 Gayhart Dr
- 1917 Gayhart Dr
- 1830 Gayhart Dr
- 1557 Roxbury Dr
- 1817 Whitt St
