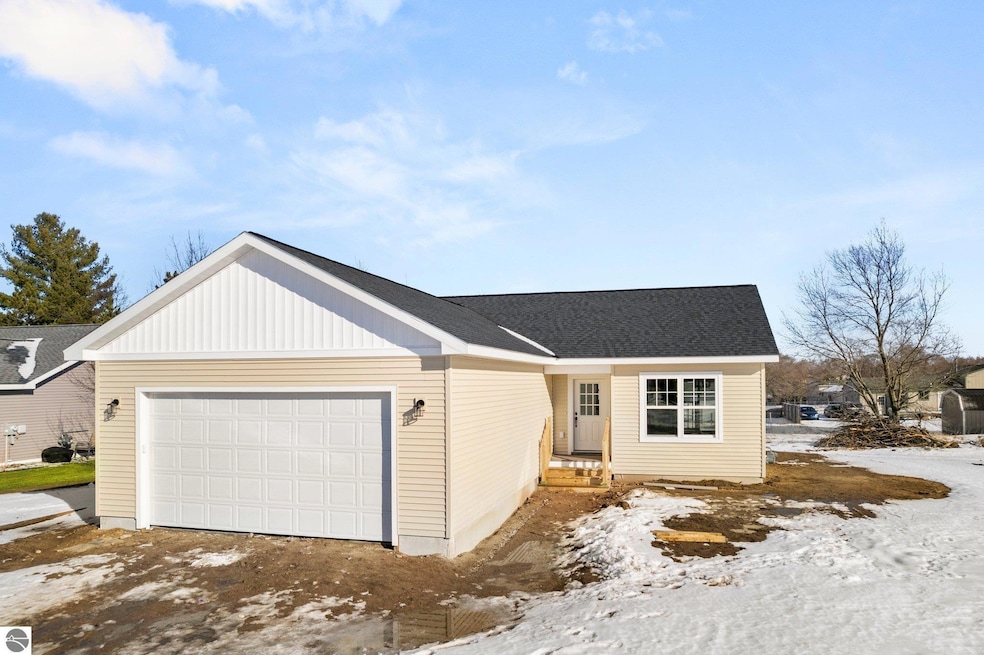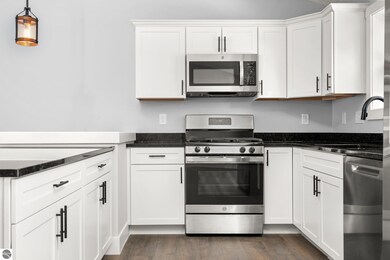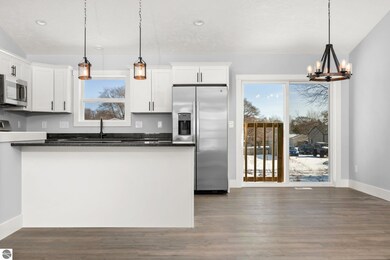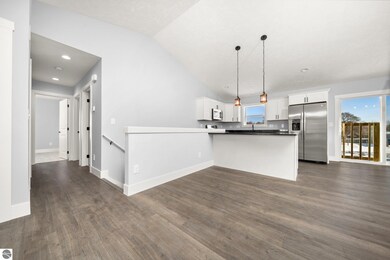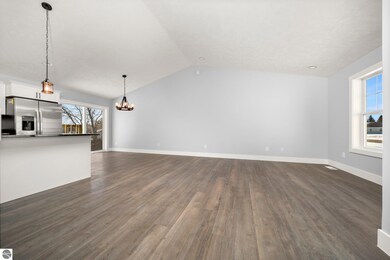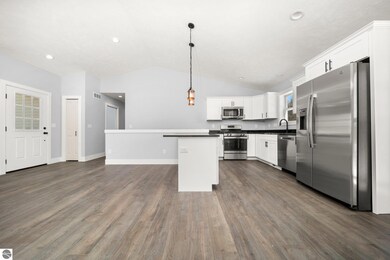
1867 Kymbra Ln Traverse City, MI 49685
Estimated Value: $357,252 - $404,000
Highlights
- New Construction
- Ranch Style House
- Porch
- Home Performance with ENERGY STAR
- Solid Surface Countertops
- 2 Car Attached Garage
About This Home
As of April 2023A delightful design, the Iris is an 1100 sq. ft. open floor plan, two bedrooms, two bathrooms, and a two-car garage. The basement is framed, plumbed for another bathroom and ready for your personal touches. The 3rd bedroom can be finished for an additional $10,000. Further upgrades can include, but are not limited to, irrigation, a fence and a full finished lower level. Please inquire.
Last Agent to Sell the Property
Kultura Real Estate License #6502428332 Listed on: 02/10/2023
Home Details
Home Type
- Single Family
Est. Annual Taxes
- $3,009
Year Built
- Built in 2023 | New Construction
Lot Details
- 0.4 Acre Lot
- Lot Dimensions are 113x124
- Landscaped
- Level Lot
- The community has rules related to zoning restrictions
Home Design
- 1,100 Sq Ft Home
- Ranch Style House
- Frame Construction
- Insulated Concrete Forms
- Asphalt Roof
- Vinyl Siding
Kitchen
- Oven or Range
- Microwave
- Dishwasher
- ENERGY STAR Qualified Appliances
- Solid Surface Countertops
Bedrooms and Bathrooms
- 2 Bedrooms
- Walk-In Closet
Parking
- 2 Car Attached Garage
- Garage Door Opener
- Private Driveway
Eco-Friendly Details
- Home Performance with ENERGY STAR
Outdoor Features
- Patio
- Porch
Utilities
- Forced Air Heating and Cooling System
- Natural Gas Water Heater
- Cable TV Available
Community Details
- Westfield Estates Community
Ownership History
Purchase Details
Home Financials for this Owner
Home Financials are based on the most recent Mortgage that was taken out on this home.Purchase Details
Similar Homes in Traverse City, MI
Home Values in the Area
Average Home Value in this Area
Purchase History
| Date | Buyer | Sale Price | Title Company |
|---|---|---|---|
| Tatar Samuel | $324,000 | -- | |
| -- | $7,600 | -- |
Property History
| Date | Event | Price | Change | Sq Ft Price |
|---|---|---|---|---|
| 04/18/2023 04/18/23 | Sold | $324,000 | +1.3% | $295 / Sq Ft |
| 02/10/2023 02/10/23 | For Sale | $319,900 | -- | $291 / Sq Ft |
Tax History Compared to Growth
Tax History
| Year | Tax Paid | Tax Assessment Tax Assessment Total Assessment is a certain percentage of the fair market value that is determined by local assessors to be the total taxable value of land and additions on the property. | Land | Improvement |
|---|---|---|---|---|
| 2024 | $3,009 | $165,900 | $0 | $0 |
| 2023 | $2,300 | $12,500 | $0 | $0 |
| 2022 | $168 | $11,000 | $0 | $0 |
| 2021 | $159 | $12,500 | $0 | $0 |
| 2020 | $158 | $12,500 | $0 | $0 |
| 2019 | $157 | $12,500 | $0 | $0 |
| 2018 | $153 | $10,500 | $0 | $0 |
| 2017 | -- | $10,500 | $0 | $0 |
| 2016 | -- | $8,500 | $0 | $0 |
| 2014 | -- | $8,500 | $0 | $0 |
| 2012 | -- | $9,500 | $0 | $0 |
Agents Affiliated with this Home
-
Matt Hodges

Seller's Agent in 2023
Matt Hodges
Kultura Real Estate
(231) 624-1650
76 in this area
101 Total Sales
-
Jules Yates

Buyer's Agent in 2023
Jules Yates
RE/MAX Michigan
(231) 642-9888
13 in this area
251 Total Sales
Map
Source: Northern Great Lakes REALTORS® MLS
MLS Number: 1908327
APN: 02-750-009-00
- 2126 Woodcock Ln
- 2186 Woodcock Ln
- 1806 Sawyer Rd
- 4616 Luanne Ln
- 2397 Gary Rd
- 4726 Luanne Ln
- 4604 Luanne Ln
- 4604 Luanne Ln Unit 29
- 1863 Perry's Loop
- 5240 Vance Rd
- 4860 Meadowlark Ln
- 2076 Woodside Trail Ct
- 4877 Meadowlark Ln Unit 40
- 3632 Tanager Dr
- 12 Plover Dr
- 5278 Mobile Trail W
- 1812 Robin Dr
- 2615 Plover Dr Unit 36
- 1820 Robin Dr Unit 60
- 4442 Ironwood Dr N
- 1867 Kymbra Ln
- 1867 Kymbra Ln Unit 9
- 1883 Kymbra Ln
- 1883 Kymbra Ln Unit 8
- 1839 Kymbra Ln Unit 10
- 1839 Kymbra Ln
- 1826 W Curry Dr
- 1808 W Curry Dr
- 1844 W Curry Dr
- 1872 Kymbra Ln
- 1901 Kymbra Ln
- 1901 Kymbra Ln Unit 7
- 1862 W Curry Dr
- 1880 Kymbra Ln
- 1886 Kymbra Ln Unit 65
- Lot 11 Bedford Ct Unit 11
- 1800 Kymbra Ln
- 1749 Bedford Ln
- 1747 Bedford Ln
- 1741 Bedford Ln Unit 11
