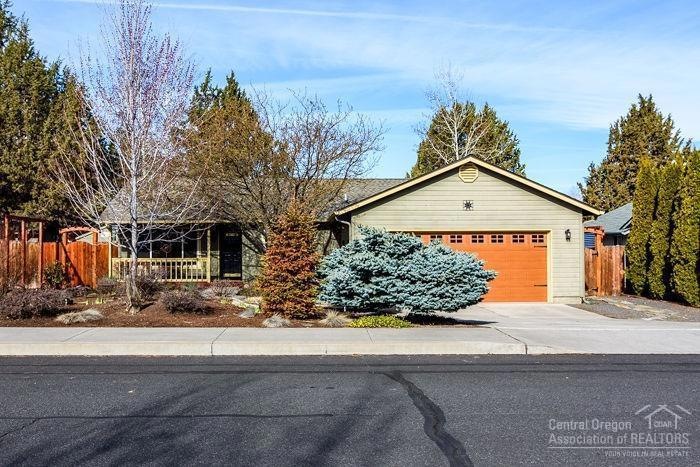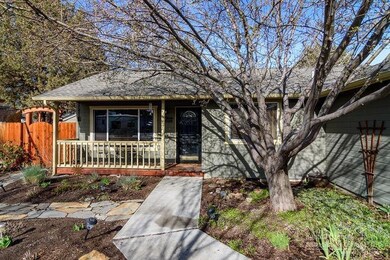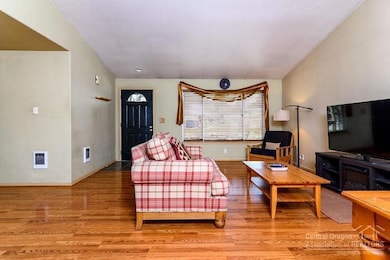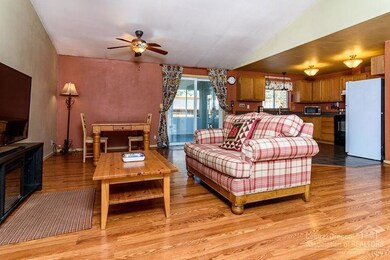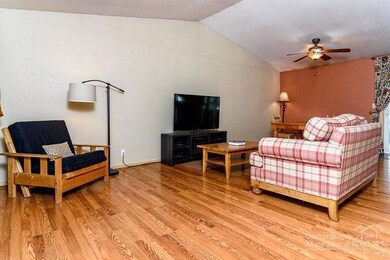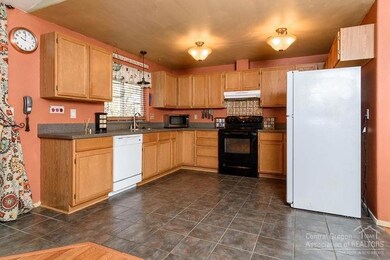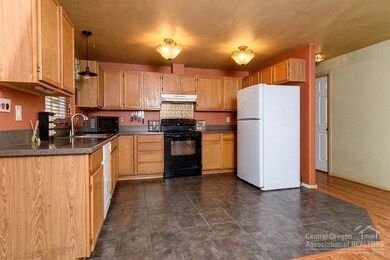
1867 NE Curtis Dr Bend, OR 97701
Mountain View NeighborhoodHighlights
- Deck
- Ranch Style House
- No HOA
- Territorial View
- Great Room
- 2-minute walk to Mountain View Park
About This Home
As of May 2019A must see in quiet friendly NE neighborhood. Expansive great room. All appliances included. Low maintenance front landscaping with drip irrigation. Very private backyard includes attached sun room and deck for entertaining or just relaxing, raised beds, privacy screening and large storage shed. Sun room is permitted. New 50 year roof installed in 2015. Close to shopping, medical, hospital and parks. Contact a broker for full list of amenities, upgrades and recent systems maintenance.
Last Agent to Sell the Property
Todd Miller
Lifestyles Realty Group License #200507081 Listed on: 04/19/2019
Last Buyer's Agent
Better Homes and Gardens Real Estate Realty Partners License #200611213

Home Details
Home Type
- Single Family
Est. Annual Taxes
- $2,462
Year Built
- Built in 1995
Lot Details
- 6,534 Sq Ft Lot
- Fenced
- Drip System Landscaping
- Native Plants
- Property is zoned RS, RS
Parking
- 2 Car Attached Garage
- Garage Door Opener
- Driveway
- On-Street Parking
Home Design
- Ranch Style House
- Stem Wall Foundation
- Frame Construction
- Composition Roof
Interior Spaces
- 1,336 Sq Ft Home
- Ceiling Fan
- Double Pane Windows
- Vinyl Clad Windows
- Great Room
- Living Room
- Territorial Views
Kitchen
- Eat-In Kitchen
- Oven
- Range
- Microwave
- Dishwasher
- Laminate Countertops
- Disposal
Flooring
- Laminate
- Tile
Bedrooms and Bathrooms
- 3 Bedrooms
- Walk-In Closet
- 2 Full Bathrooms
- Double Vanity
- Dual Flush Toilets
- Bathtub with Shower
Laundry
- Dryer
- Washer
Eco-Friendly Details
- Sprinklers on Timer
Outdoor Features
- Deck
- Patio
- Outdoor Storage
- Storage Shed
Schools
- Buckingham Elementary School
- Pilot Butte Middle School
- Mountain View Sr High School
Utilities
- Zoned Heating and Cooling
- Wall Furnace
- Water Heater
Community Details
- No Home Owners Association
- Arborwood Subdivision
Listing and Financial Details
- Tax Lot 3
- Assessor Parcel Number 187659
Ownership History
Purchase Details
Purchase Details
Home Financials for this Owner
Home Financials are based on the most recent Mortgage that was taken out on this home.Purchase Details
Purchase Details
Home Financials for this Owner
Home Financials are based on the most recent Mortgage that was taken out on this home.Purchase Details
Home Financials for this Owner
Home Financials are based on the most recent Mortgage that was taken out on this home.Similar Homes in Bend, OR
Home Values in the Area
Average Home Value in this Area
Purchase History
| Date | Type | Sale Price | Title Company |
|---|---|---|---|
| Quit Claim Deed | -- | Accommodation/Courtesy Recordi | |
| Interfamily Deed Transfer | -- | Fidelity National Title Co | |
| Interfamily Deed Transfer | -- | None Available | |
| Warranty Deed | $345,000 | First American Title | |
| Warranty Deed | $246,000 | Western Title & Escrow Co | |
| Bargain Sale Deed | -- | Western Title & Escrow Co |
Mortgage History
| Date | Status | Loan Amount | Loan Type |
|---|---|---|---|
| Open | $45,000 | Credit Line Revolving | |
| Previous Owner | $278,094 | VA | |
| Previous Owner | $281,475 | VA | |
| Previous Owner | $85,340 | New Conventional | |
| Previous Owner | $126,000 | Fannie Mae Freddie Mac |
Property History
| Date | Event | Price | Change | Sq Ft Price |
|---|---|---|---|---|
| 05/15/2025 05/15/25 | Price Changed | $539,000 | -1.1% | $403 / Sq Ft |
| 05/05/2025 05/05/25 | Price Changed | $545,000 | -0.7% | $408 / Sq Ft |
| 04/11/2025 04/11/25 | For Sale | $549,000 | +59.1% | $411 / Sq Ft |
| 05/30/2019 05/30/19 | Sold | $345,000 | 0.0% | $258 / Sq Ft |
| 04/20/2019 04/20/19 | Pending | -- | -- | -- |
| 04/19/2019 04/19/19 | For Sale | $344,900 | -- | $258 / Sq Ft |
Tax History Compared to Growth
Tax History
| Year | Tax Paid | Tax Assessment Tax Assessment Total Assessment is a certain percentage of the fair market value that is determined by local assessors to be the total taxable value of land and additions on the property. | Land | Improvement |
|---|---|---|---|---|
| 2024 | $3,171 | $189,400 | -- | -- |
| 2023 | $2,940 | $183,890 | $0 | $0 |
| 2022 | $2,743 | $173,340 | $0 | $0 |
| 2021 | $2,747 | $168,300 | $0 | $0 |
| 2020 | $2,606 | $168,300 | $0 | $0 |
| 2019 | $2,534 | $163,400 | $0 | $0 |
| 2018 | $2,462 | $158,650 | $0 | $0 |
| 2017 | $2,390 | $154,030 | $0 | $0 |
| 2016 | $2,279 | $149,550 | $0 | $0 |
| 2015 | $2,216 | $145,200 | $0 | $0 |
| 2014 | $2,151 | $140,980 | $0 | $0 |
Agents Affiliated with this Home
-

Seller's Agent in 2025
Antonio Swift
Oregon First
(971) 284-1039
21 Total Sales
-
T
Seller's Agent in 2019
Todd Miller
Lifestyles Realty Group
-
P
Buyer's Agent in 2019
Paula Mellon
Better Homes and Gardens Real Estate Realty Partners
(503) 698-6600
19 Total Sales
Map
Source: Oregon Datashare
MLS Number: 201902883
APN: 187659
- 2741 NE Laramie Way
- 2044 NE Altura Dr
- 62466 Eagle Rd
- 2934 NE Dogwood Dr
- 3031 NE Red Oak Dr
- 1549 NE Glacier Ridge Rd
- 3824 Eagle Rd
- 21486 Neff Rd
- 3110 NE Richmond Ct
- 3030 NE Stanton Ave
- 3188 NE Cromwell Ct
- 21325 Pelican Dr
- 21344 Pelican Dr
- 2711 NE Yellow Ribbon Dr
- 21421 Belknap Dr
- 21533 Stony Ridge Rd
- 1131 NE Locksley Dr
- 21420 Belknap Dr
- 21376 Oakview Dr
- 62713 Larkview Rd
