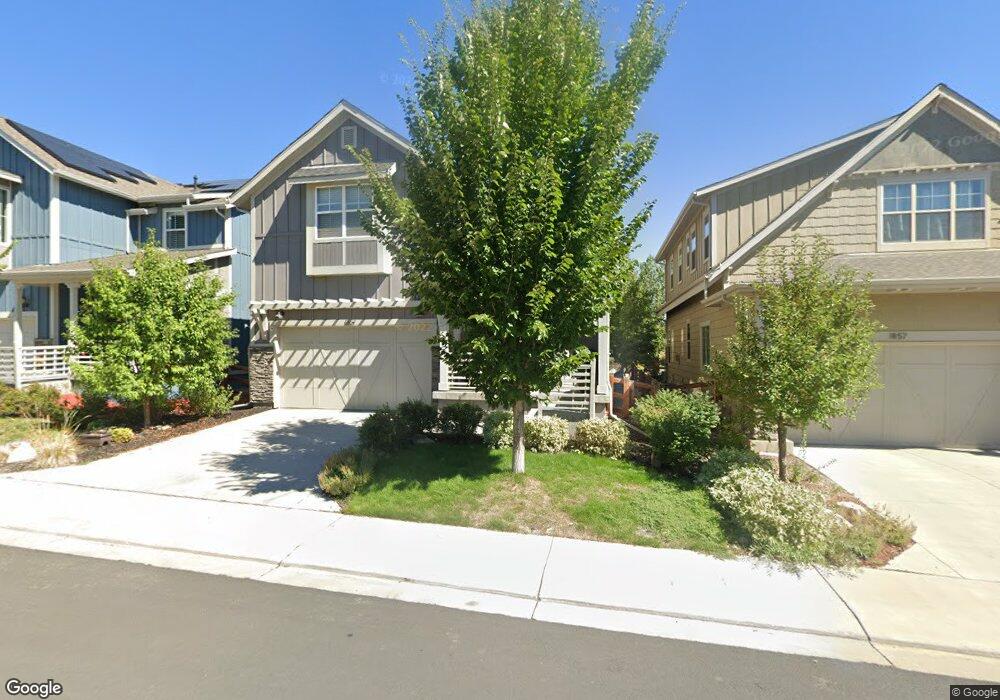1867 W 137th Ln Broomfield, CO 80023
Lexington Estates NeighborhoodEstimated Value: $787,000 - $900,000
3
Beds
4
Baths
2,678
Sq Ft
$316/Sq Ft
Est. Value
About This Home
This home is located at 1867 W 137th Ln, Broomfield, CO 80023 and is currently estimated at $845,819, approximately $315 per square foot. 1867 W 137th Ln is a home with nearby schools including Meridian Elementary School, Rocky Top Middle School, and Legacy High School.
Ownership History
Date
Name
Owned For
Owner Type
Purchase Details
Closed on
Feb 16, 2017
Sold by
Wonderland At Quail Creek Llc
Bought by
Moloney W Scott and Moloney Jennifer
Current Estimated Value
Home Financials for this Owner
Home Financials are based on the most recent Mortgage that was taken out on this home.
Original Mortgage
$438,032
Outstanding Balance
$356,635
Interest Rate
3.62%
Mortgage Type
Adjustable Rate Mortgage/ARM
Estimated Equity
$489,184
Create a Home Valuation Report for This Property
The Home Valuation Report is an in-depth analysis detailing your home's value as well as a comparison with similar homes in the area
Home Values in the Area
Average Home Value in this Area
Purchase History
| Date | Buyer | Sale Price | Title Company |
|---|---|---|---|
| Moloney W Scott | $547,541 | Land Title Guarantee Co |
Source: Public Records
Mortgage History
| Date | Status | Borrower | Loan Amount |
|---|---|---|---|
| Open | Moloney W Scott | $438,032 |
Source: Public Records
Tax History Compared to Growth
Tax History
| Year | Tax Paid | Tax Assessment Tax Assessment Total Assessment is a certain percentage of the fair market value that is determined by local assessors to be the total taxable value of land and additions on the property. | Land | Improvement |
|---|---|---|---|---|
| 2025 | $7,890 | $62,190 | $11,730 | $50,460 |
| 2024 | $7,890 | $54,000 | $10,040 | $43,960 |
| 2023 | $8,086 | $59,830 | $11,120 | $48,710 |
| 2022 | $6,580 | $43,020 | $7,990 | $35,030 |
| 2021 | $6,733 | $44,260 | $8,220 | $36,040 |
| 2020 | $6,485 | $42,290 | $7,510 | $34,780 |
| 2019 | $6,487 | $42,580 | $7,560 | $35,020 |
| 2018 | $5,078 | $32,480 | $6,480 | $26,000 |
| 2017 | $3,784 | $28,720 | $7,160 | $21,560 |
| 2016 | $1,001 | $6,190 | $6,190 | $0 |
Source: Public Records
Map
Nearby Homes
- 13713 Raritan Ln
- 13699 Pecos Loop
- 13527 Wyandot St
- 13900 Lake Song Ln Unit J2
- 1387 Lexington Ave
- 1371 W 133rd Way
- 13146 Raritan Ct
- 2505 McKay Landing Pkwy
- 1421 W 132nd Place
- 13112 Umatilla Ct
- 2595 W 133rd Cir
- 1814 W 131st Dr
- 2537 W 132nd Way
- 14214 Lakeview Ln
- 860 W 132nd Ave Unit 179
- 860 W 132nd Ave Unit 105
- 860 W 132nd Ave Unit 44
- 860 W 132nd Ave Unit 70
- 860 W 132nd Ave Unit 85
- 14300 Waterside Ln Unit 4
- 1857 W 137th Ln
- 1877 W 137th Ln
- 1847 W 137th Ln
- 13774 Shoshone Ln
- 1837 W 137th Ln
- 13775 Shoshone St
- 13773 Raritan Ln
- 13764 Shoshone Ln
- 13765 Shoshone Ln
- 13763 Raritan Ln
- 13763 Raritan St
- 13763 Raritan Dr
- 13754 Shoshone Ln
- 13755 Shoshone Ln
- 1917 Vallejo Loop
- 13753 Raritan Dr
- 13753 Raritan Ln
- 13744 Shoshone Ln
- 13752 Raritan Ln
- 13752 Raritan Dr
