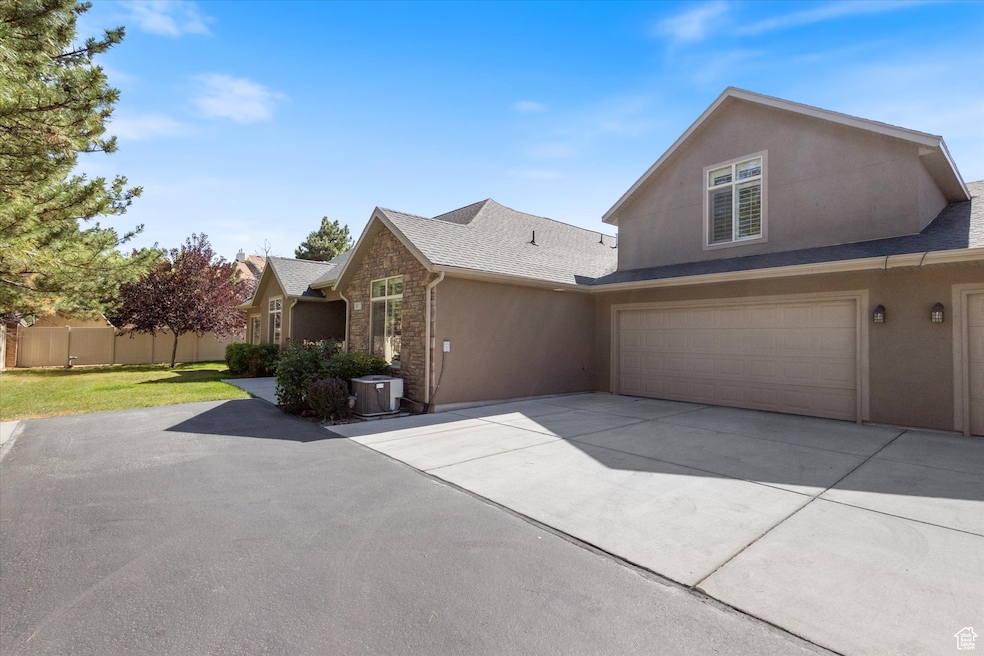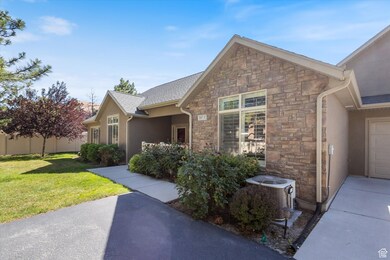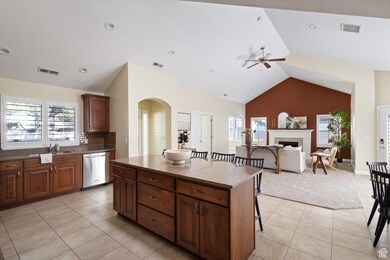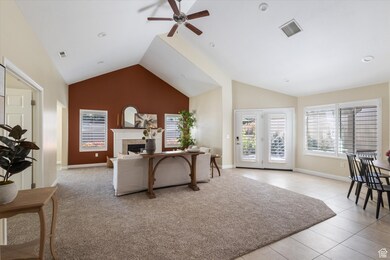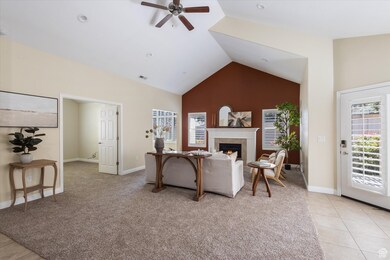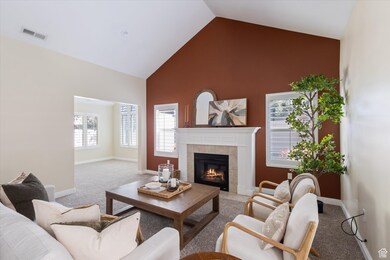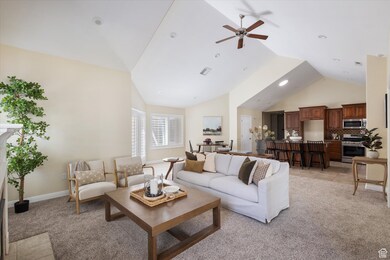
1867 W 9270 S Unit C West Jordan, UT 84088
Estimated payment $4,085/month
Highlights
- Mature Trees
- Private Lot
- Main Floor Primary Bedroom
- Clubhouse
- Rambler Architecture
- 1 Fireplace
About This Home
Welcome to Bridlewood Villas-where comfort meets convenience in this beautifully designed 4-bedroom home with a spacious, open-concept floorplan. The heart of the home is a seamless great room-to-kitchen layout, perfect for entertaining or everyday living. Just off the main living area, you'll find a couple of versatile bonus rooms-ideal for a home office, guest bedroom, reading nook, or creative space. Upstairs, a massive loft offers the flexibility to create a second family room, oversized bedroom, or private retreat for movie nights and family gatherings. This home is perfectly positioned in a quiet corner of the community, giving it a rare sense of seclusion and privacy. As a resident, you'll enjoy access to Bridlewood's luxury clubhouse featuring a pool, game room, and full kitchen-ideal for hosting and relaxing. This one is a rare find. Come see why this tucked-away gem feels like your own private escape.
Townhouse Details
Home Type
- Townhome
Est. Annual Taxes
- $1,450
Year Built
- Built in 2013
Lot Details
- 3,920 Sq Ft Lot
- Partially Fenced Property
- Landscaped
- Secluded Lot
- Corner Lot
- Sprinkler System
- Mature Trees
HOA Fees
- $375 Monthly HOA Fees
Parking
- 2 Car Attached Garage
Home Design
- Rambler Architecture
- Brick Exterior Construction
- Asphalt
- Stucco
Interior Spaces
- 2,728 Sq Ft Home
- 2-Story Property
- 1 Fireplace
- Double Pane Windows
- Plantation Shutters
- Blinds
- Den
- Electric Dryer Hookup
Kitchen
- Gas Oven
- Gas Range
- Free-Standing Range
- Microwave
- Granite Countertops
- Disposal
Flooring
- Carpet
- Tile
Bedrooms and Bathrooms
- 4 Bedrooms | 3 Main Level Bedrooms
- Primary Bedroom on Main
- Walk-In Closet
- 3 Full Bathrooms
- Bathtub With Separate Shower Stall
Outdoor Features
- Covered patio or porch
Schools
- Westvale Elementary School
- Joel P. Jensen Middle School
- Bingham High School
Utilities
- Forced Air Heating and Cooling System
- Natural Gas Connected
Listing and Financial Details
- Assessor Parcel Number 27-03-379-034
Community Details
Overview
- Association fees include ground maintenance
- Marg Hansen Association, Phone Number (801) 244-4331
- Bridlewood Villas Subdivision
Amenities
- Picnic Area
- Clubhouse
Recreation
- Community Pool
Pet Policy
- Pets Allowed
Map
Home Values in the Area
Average Home Value in this Area
Tax History
| Year | Tax Paid | Tax Assessment Tax Assessment Total Assessment is a certain percentage of the fair market value that is determined by local assessors to be the total taxable value of land and additions on the property. | Land | Improvement |
|---|---|---|---|---|
| 2023 | $1,001 | $541,400 | $123,200 | $418,200 |
| 2022 | $1,186 | $569,700 | $120,800 | $448,900 |
| 2021 | $998 | $460,900 | $96,600 | $364,300 |
| 2020 | $1,063 | $443,200 | $96,600 | $346,600 |
| 2019 | $1,080 | $433,200 | $96,600 | $336,600 |
| 2018 | $0 | $412,700 | $94,100 | $318,600 |
| 2017 | $2,629 | $388,000 | $94,100 | $293,900 |
| 2016 | $2,192 | $303,900 | $94,100 | $209,800 |
| 2015 | $2,041 | $275,900 | $125,400 | $150,500 |
| 2014 | $1,478 | $196,700 | $120,900 | $75,800 |
Property History
| Date | Event | Price | Change | Sq Ft Price |
|---|---|---|---|---|
| 07/09/2025 07/09/25 | For Sale | $649,900 | -- | $238 / Sq Ft |
Purchase History
| Date | Type | Sale Price | Title Company |
|---|---|---|---|
| Quit Claim Deed | -- | None Listed On Document | |
| Interfamily Deed Transfer | -- | Pioneer Title Ins Agcy | |
| Warranty Deed | -- | Metro National Title |
Mortgage History
| Date | Status | Loan Amount | Loan Type |
|---|---|---|---|
| Previous Owner | $588,121 | Reverse Mortgage Home Equity Conversion Mortgage | |
| Previous Owner | $2,200,000 | Stand Alone Refi Refinance Of Original Loan |
Similar Homes in West Jordan, UT
Source: UtahRealEstate.com
MLS Number: 2097423
APN: 27-03-379-034-0000
- 1968 W 9270 S Unit C
- 1974 W 9375 S
- 9213 S 2040 W Unit C
- 9362 W Abbey View Rd
- 2082 Jordan Villa Dr
- 9477 S Tirado Cove Unit 201
- 9496 S 1930 W
- 9511 S Tirado Cove Unit 204
- 9503 S Tirado Cove Unit 203
- 9451 S Peaceful View Way
- 2146 Jordan Villa Dr Unit 12A
- 1727 W Brocious Way Unit 302
- 1719 W Brocious Way Unit 301
- 2177 W 9240 S
- 9344 S Jordan Villa Dr
- 2038 W 8970 S
- 1741 W Nikos Ln
- 1722 W Naxos Ln
- 1712 W Naxos Ln
- 9681 S Zakro Ln
- 9300 S Redwood Rd
- 9180 Redwood Rd
- 1812 W Irini Ln
- 9721 S Fira Ln
- 8746 S 1440 W
- 8671 S Dove Meadows Ln
- 9035 S Hidden Peak Dr
- 2812 W 8580 S
- 3283 W Jordan Line Pkwy
- 776 W Grand Rose Way
- 9189 S Jefferson Place Unit 9189 S Jefferson Place
- 3361 W Jordan Line Pkwy
- 3354 W Jordan Line Pkwy
- 8771 S Jordan Valley Way
- 7896 Goldenpoint Way
- 8355 S Sky Mirror Ln Unit 304
- 8395 S Iris Lumi Ln
- 8362 S Iris Lumi Ln
- 7711 S 1240 W
- 8283 S Main St
