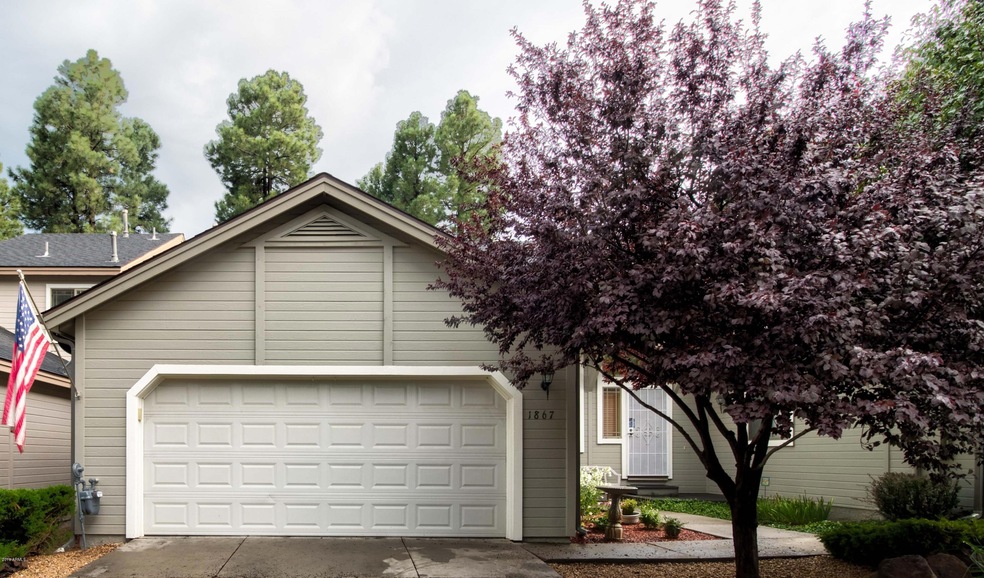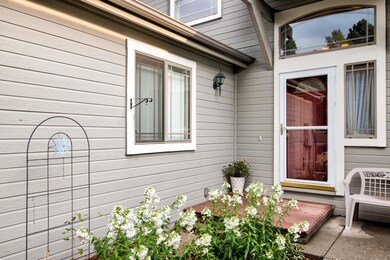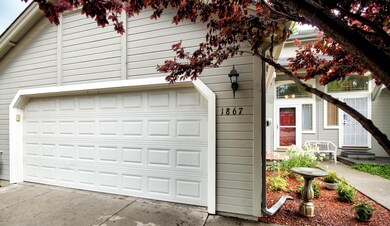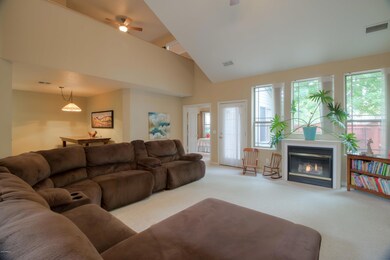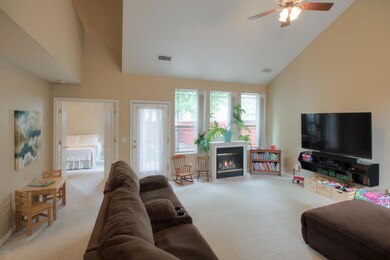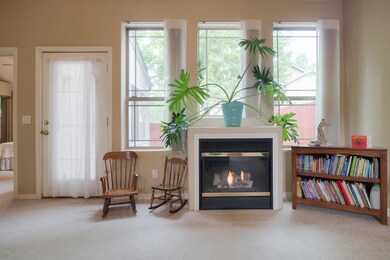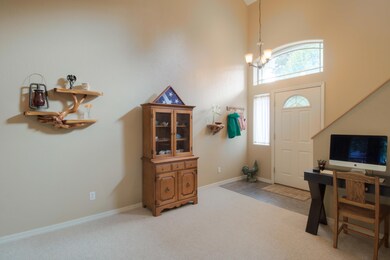
1867 W Camelot Dr Unit 2 Flagstaff, AZ 86001
Boulder Point NeighborhoodHighlights
- Vaulted Ceiling
- Main Floor Primary Bedroom
- Granite Countertops
- Manuel Demiguel Elementary School Rated A-
- 1 Fireplace
- Eat-In Kitchen
About This Home
As of November 2024Fabulous townhome in the Enclave Section of Boulder Pointe. Vaulted ceilings offer a very open feel as you walk in to the living room boasting a gas fireplace. Master bedroom with private bath is on the main level. Master bathroom has a beautiful tiled shower and dual sinks. The kitchen has granite countertops, and the home has lovely custom paint throughout. The main level also has a remodeled half bath and both the half bath and kitchen have updated laminate flooring. Upstairs you will find a large loft area and an additional bedroom and bathroom. The loft area can be used as a bedroom, playroom, office, or whatever your heart desires. The yard is nicely landscaped with synthetic grass for minimal upkeep. Yard has a very open feel as it backs up to open space with a cul-de-sac street behind the home. Don't miss out on this lovely move-in ready townhome that even includes A/C!
Last Agent to Sell the Property
Realty Executives of Northern Arizona License #SA624918000 Listed on: 09/06/2018

Townhouse Details
Home Type
- Townhome
Est. Annual Taxes
- $1,522
Year Built
- Built in 2002
Lot Details
- 3,485 Sq Ft Lot
- Wood Fence
- Artificial Turf
HOA Fees
- $195 Monthly HOA Fees
Parking
- 2 Car Garage
Home Design
- Wood Frame Construction
- Composition Roof
Interior Spaces
- 1,656 Sq Ft Home
- 2-Story Property
- Vaulted Ceiling
- Ceiling Fan
- 1 Fireplace
- Double Pane Windows
Kitchen
- Eat-In Kitchen
- Built-In Microwave
- Granite Countertops
Flooring
- Carpet
- Laminate
- Tile
Bedrooms and Bathrooms
- 2 Bedrooms
- Primary Bedroom on Main
- 2.5 Bathrooms
- Dual Vanity Sinks in Primary Bathroom
Outdoor Features
- Patio
Utilities
- Central Air
- Heating System Uses Natural Gas
- Water Purifier
Listing and Financial Details
- Tax Lot 47
- Assessor Parcel Number 112-54-185
Community Details
Overview
- Association fees include ground maintenance, maintenance exterior
- Enclave Association, Phone Number (928) 773-0690
- Enclave Unit 2 Subdivision
Recreation
- Community Playground
- Bike Trail
Ownership History
Purchase Details
Home Financials for this Owner
Home Financials are based on the most recent Mortgage that was taken out on this home.Purchase Details
Home Financials for this Owner
Home Financials are based on the most recent Mortgage that was taken out on this home.Purchase Details
Home Financials for this Owner
Home Financials are based on the most recent Mortgage that was taken out on this home.Purchase Details
Home Financials for this Owner
Home Financials are based on the most recent Mortgage that was taken out on this home.Purchase Details
Home Financials for this Owner
Home Financials are based on the most recent Mortgage that was taken out on this home.Similar Homes in Flagstaff, AZ
Home Values in the Area
Average Home Value in this Area
Purchase History
| Date | Type | Sale Price | Title Company |
|---|---|---|---|
| Warranty Deed | $539,000 | Stewart Title & Trust Of Phoen | |
| Warranty Deed | -- | Stewart Title & Trust Of Phoen | |
| Special Warranty Deed | $337,000 | None Available | |
| Warranty Deed | -- | None Available | |
| Warranty Deed | $255,000 | None Available | |
| Joint Tenancy Deed | $190,904 | Transnation Title Ins Co | |
| Warranty Deed | -- | Transnation Title Ins Co |
Mortgage History
| Date | Status | Loan Amount | Loan Type |
|---|---|---|---|
| Previous Owner | $334,000 | VA | |
| Previous Owner | $306,725 | New Conventional | |
| Previous Owner | $303,300 | New Conventional | |
| Previous Owner | $242,250 | New Conventional | |
| Previous Owner | $100,000 | New Conventional | |
| Previous Owner | $94,300 | Purchase Money Mortgage |
Property History
| Date | Event | Price | Change | Sq Ft Price |
|---|---|---|---|---|
| 11/19/2024 11/19/24 | Sold | $539,000 | -0.6% | $321 / Sq Ft |
| 09/28/2024 09/28/24 | For Sale | $542,500 | +61.0% | $323 / Sq Ft |
| 10/19/2018 10/19/18 | Sold | $337,000 | -0.6% | $204 / Sq Ft |
| 09/19/2018 09/19/18 | Pending | -- | -- | -- |
| 09/15/2018 09/15/18 | Price Changed | $339,000 | -1.7% | $205 / Sq Ft |
| 09/06/2018 09/06/18 | For Sale | $345,000 | -- | $208 / Sq Ft |
Tax History Compared to Growth
Tax History
| Year | Tax Paid | Tax Assessment Tax Assessment Total Assessment is a certain percentage of the fair market value that is determined by local assessors to be the total taxable value of land and additions on the property. | Land | Improvement |
|---|---|---|---|---|
| 2024 | $1,884 | $47,445 | -- | -- |
| 2023 | $1,669 | $37,042 | $0 | $0 |
| 2022 | $1,669 | $28,854 | $0 | $0 |
| 2021 | $1,651 | $27,124 | $0 | $0 |
| 2020 | $1,589 | $26,791 | $0 | $0 |
| 2019 | $1,558 | $24,851 | $0 | $0 |
| 2018 | $1,522 | $23,677 | $0 | $0 |
| 2017 | $1,408 | $21,561 | $0 | $0 |
| 2016 | $1,404 | $19,825 | $0 | $0 |
| 2015 | $1,330 | $17,570 | $0 | $0 |
Agents Affiliated with this Home
-

Seller's Agent in 2024
Kathy Jensen
Russ Lyon Sothebys Intl Realty
(928) 527-4929
1 in this area
39 Total Sales
-
D
Buyer's Agent in 2024
Deborah Bright
RE/MAX
(928) 699-7703
1 in this area
91 Total Sales
-

Seller's Agent in 2018
Julie Sansone
Realty Executives
(928) 607-0557
1 in this area
104 Total Sales
-

Buyer's Agent in 2018
Wayne McCormick
Realty Executives
(928) 773-9300
13 in this area
148 Total Sales
Map
Source: Arizona Regional Multiple Listing Service (ARMLS)
MLS Number: 5816750
APN: 112-54-185
- 2548 S Gravel Ln
- 1891 W Camelot Dr Unit 2
- 2343 S Eclipse Ln
- 2163 S Highland Mesa Rd
- 1805 W Heavenly Ct
- 1920 W University Heights Dr N
- 2298 S Highland Mesa Rd
- 1631 W Ashley Way
- 1911 W University Heights Dr S
- 2011 W Fresh Aire St
- 2397 W Mission Timber Cir
- 1394 W University Heights Dr N
- 2476 S Cliffview St
- 2954 S Perdiz Ln
- 1560 W University Heights Dr N
- 3238 S Lindsey Loop
- 1385 W University Ave Unit 11-288
- 1385 W University Ave Unit 194
- 1385 W University Ave Unit 196
- 1385 W University Ave Unit 176
