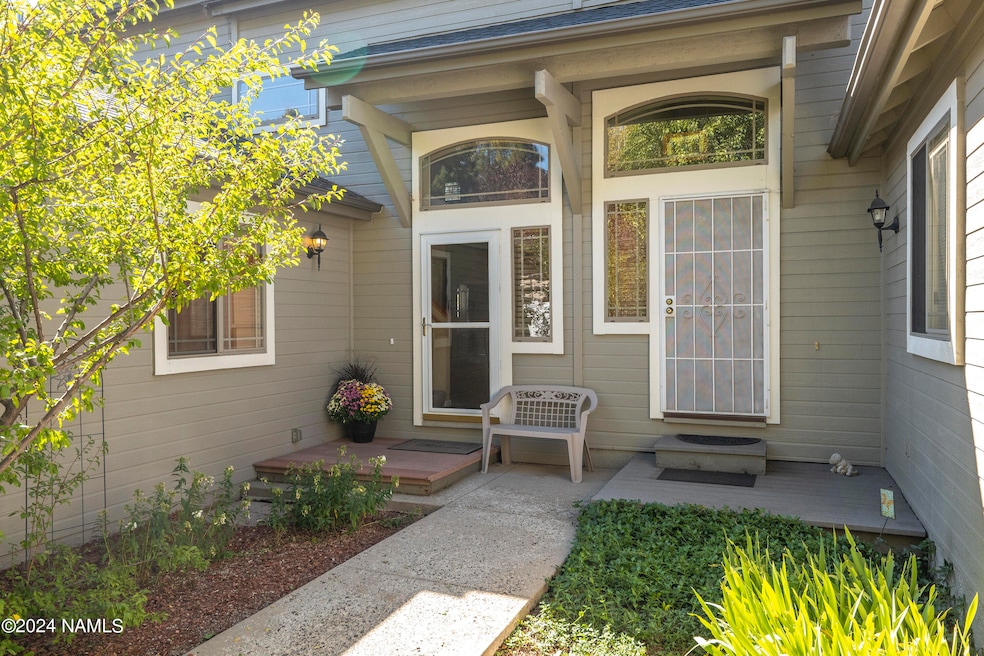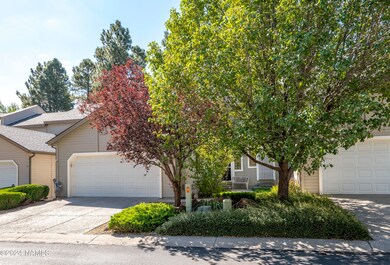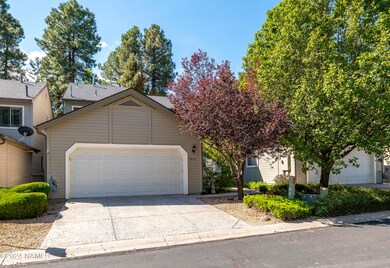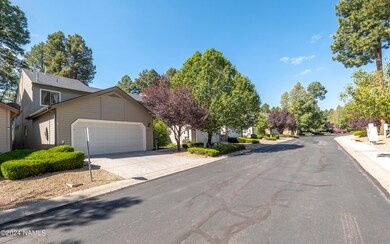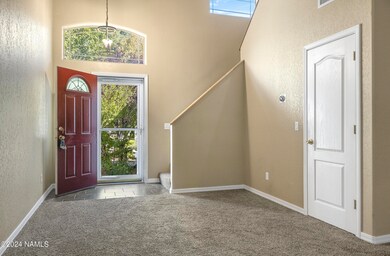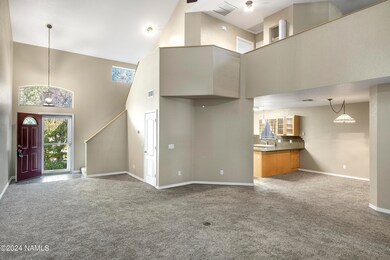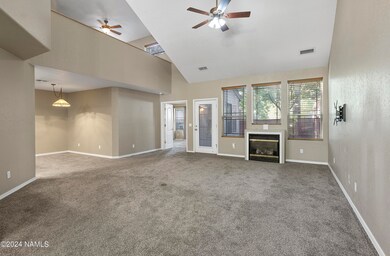
1867 W Camelot Dr Unit 2 Flagstaff, AZ 86001
Boulder Point NeighborhoodAbout This Home
As of November 2024Lovely spacious townhome in the Enclave at Boulder Point. Beautifully landscaped and situated on a quiet street. Vaulted ceilings for an open feel throughout the great room, featuring a gas fireplace for cozy winter evenings. Spacious kitchen boasts beautiful granite countertops and laminate flooring. Large primary bedroom is on the main floor with an ensuite bathroom including dual sinks and a beautifully tiled shower. The loft could be a family room, game room, office or whatever suits you! This home is equipped with Air Conditioning for maximum comfort in the summer months! It's easy to view, so don't miss it before it's gone!
Last Agent to Sell the Property
Russ Lyon Sothebys Intl Realty License #SA647475000 Listed on: 09/28/2024

Townhouse Details
Home Type
Townhome
Est. Annual Taxes
$1,884
Year Built
2002
Lot Details
0
HOA Fees
$242 per month
Parking
2
Listing Details
- Property Sub Type: Townhouse
- Property Type: Residential
- Year Built: 2002
- Fencing: Perimeter
- View: Forest
- Lot Size Acres: 0.08
- Road Surface Type: Paved
- NAV29_Unit_1_Appliances: Electric Range
- Co List Office Phone: 928-779-5966
- MLS Status: Closed
- Subdivision Name: The Enclave
- Unit Levels: Multi/Split
- Location Tax Legal:Taxes2: 1883.58
- Location Tax Legal:Tax Year2: 2023
- Cooling:Ceiling Fan(s): Yes
- Floor Coverings:Carpet: Yes
- Floor Coverings:Laminate: Yes
- Roof:Asphalt Shingle: Yes
- Lot Location:Cul-De-Sac: Yes
- Cooling:Central Air: Yes
- Floor Style:Multi-Level: Yes
- Windows:Double Pane Windows: Yes
- Garage Type Attached: Yes
- Special Features: None
Interior Features
- Cooling System: Central Air, Ceiling Fan(s)
- Utilities: Electricity Available, Natural Gas Available, Phone Available, Cable Available
- Cross Street: Mystery
- Heating System: Forced Air
- Flooring: Carpet, Ceramic Tile, Laminate
- Basement: Crawl Space
- Total Bedrooms: 2
- Fireplaces: 1
- Fireplace: Yes
- Kitchen Features Microwave: Yes
- KitchenFeatures:Refrigerator: Yes
- Kitchen Features:Breakfast Bar: Yes
- Kitchen Features Pantry: Yes
- Fireplace:Gas Fireplace: Yes
- Other Rooms:Loft: Yes
Exterior Features
- Topography: Level
- Other Structures: Shed(s)
- Construction:Frame - Wood: Yes
Garage/Parking
- Attached Garage: Yes
- Garage Spaces: 2.0
- Parking Features: Garage Door Opener
Utilities
- Cooling Y N: Yes
- HeatingYN: Yes
- Heating:Forced Air2: Yes
Condo/Co-op/Association
- Association Fee: 242.0
- Association Fee Frequency: Monthly
- Phone: 928-773-0690
- Association: Yes
Association/Amenities
- General Property Information:Association Name: The Enclave
- Exterior Amenities:Storage Shed: Yes
Lot Info
- Lot Size Sq Ft: 3484.8
- Parcel Number: 11254185
Tax Info
- Year: 2023
- Tax Annual Amount: 1883.58
Ownership History
Purchase Details
Home Financials for this Owner
Home Financials are based on the most recent Mortgage that was taken out on this home.Purchase Details
Home Financials for this Owner
Home Financials are based on the most recent Mortgage that was taken out on this home.Purchase Details
Home Financials for this Owner
Home Financials are based on the most recent Mortgage that was taken out on this home.Purchase Details
Home Financials for this Owner
Home Financials are based on the most recent Mortgage that was taken out on this home.Purchase Details
Home Financials for this Owner
Home Financials are based on the most recent Mortgage that was taken out on this home.Similar Homes in Flagstaff, AZ
Home Values in the Area
Average Home Value in this Area
Purchase History
| Date | Type | Sale Price | Title Company |
|---|---|---|---|
| Warranty Deed | $539,000 | Stewart Title & Trust Of Phoen | |
| Warranty Deed | -- | Stewart Title & Trust Of Phoen | |
| Special Warranty Deed | $337,000 | None Available | |
| Warranty Deed | -- | None Available | |
| Warranty Deed | $255,000 | None Available | |
| Joint Tenancy Deed | $190,904 | Transnation Title Ins Co | |
| Warranty Deed | -- | Transnation Title Ins Co |
Mortgage History
| Date | Status | Loan Amount | Loan Type |
|---|---|---|---|
| Previous Owner | $334,000 | VA | |
| Previous Owner | $306,725 | New Conventional | |
| Previous Owner | $303,300 | New Conventional | |
| Previous Owner | $242,250 | New Conventional | |
| Previous Owner | $100,000 | New Conventional | |
| Previous Owner | $94,300 | Purchase Money Mortgage |
Property History
| Date | Event | Price | Change | Sq Ft Price |
|---|---|---|---|---|
| 11/19/2024 11/19/24 | Sold | $539,000 | -0.6% | $321 / Sq Ft |
| 09/28/2024 09/28/24 | For Sale | $542,500 | +61.0% | $323 / Sq Ft |
| 10/19/2018 10/19/18 | Sold | $337,000 | -0.6% | $204 / Sq Ft |
| 09/19/2018 09/19/18 | Pending | -- | -- | -- |
| 09/15/2018 09/15/18 | Price Changed | $339,000 | -1.7% | $205 / Sq Ft |
| 09/06/2018 09/06/18 | For Sale | $345,000 | -- | $208 / Sq Ft |
Tax History Compared to Growth
Tax History
| Year | Tax Paid | Tax Assessment Tax Assessment Total Assessment is a certain percentage of the fair market value that is determined by local assessors to be the total taxable value of land and additions on the property. | Land | Improvement |
|---|---|---|---|---|
| 2024 | $1,884 | $47,445 | -- | -- |
| 2023 | $1,669 | $37,042 | $0 | $0 |
| 2022 | $1,669 | $28,854 | $0 | $0 |
| 2021 | $1,651 | $27,124 | $0 | $0 |
| 2020 | $1,589 | $26,791 | $0 | $0 |
| 2019 | $1,558 | $24,851 | $0 | $0 |
| 2018 | $1,522 | $23,677 | $0 | $0 |
| 2017 | $1,408 | $21,561 | $0 | $0 |
| 2016 | $1,404 | $19,825 | $0 | $0 |
| 2015 | $1,330 | $17,570 | $0 | $0 |
Agents Affiliated with this Home
-
K
Seller's Agent in 2024
Kathy Jensen
Russ Lyon Sothebys Intl Realty
-
D
Buyer's Agent in 2024
Deborah Bright
RE/MAX
-
J
Seller's Agent in 2018
Julie Sansone
Realty Executives
-
W
Buyer's Agent in 2018
Wayne McCormick
Realty Executives
Map
Source: Northern Arizona Association of REALTORS®
MLS Number: 198493
APN: 112-54-185
- 2548 S Gravel Ln
- 1891 W Camelot Dr Unit 2
- 2343 S Eclipse Ln
- 2163 S Highland Mesa Rd
- 1805 W Heavenly Ct
- 1920 W University Heights Dr N
- 2298 S Highland Mesa Rd
- 1631 W Ashley Way
- 1911 W University Heights Dr S
- 2011 W Fresh Aire St
- 1394 W University Heights Dr N
- 2397 W Mission Timber Cir
- 2374 S Cliffview St
- 2476 S Cliffview St
- 1385 W University Ave Unit 11-288
- 1385 W University Ave Unit 194
- 1385 W University Ave Unit 196
- 1385 W University Ave Unit 176
- 1385 W University Ave Unit 9-166
- 1385 W University Ave Unit 11-182
