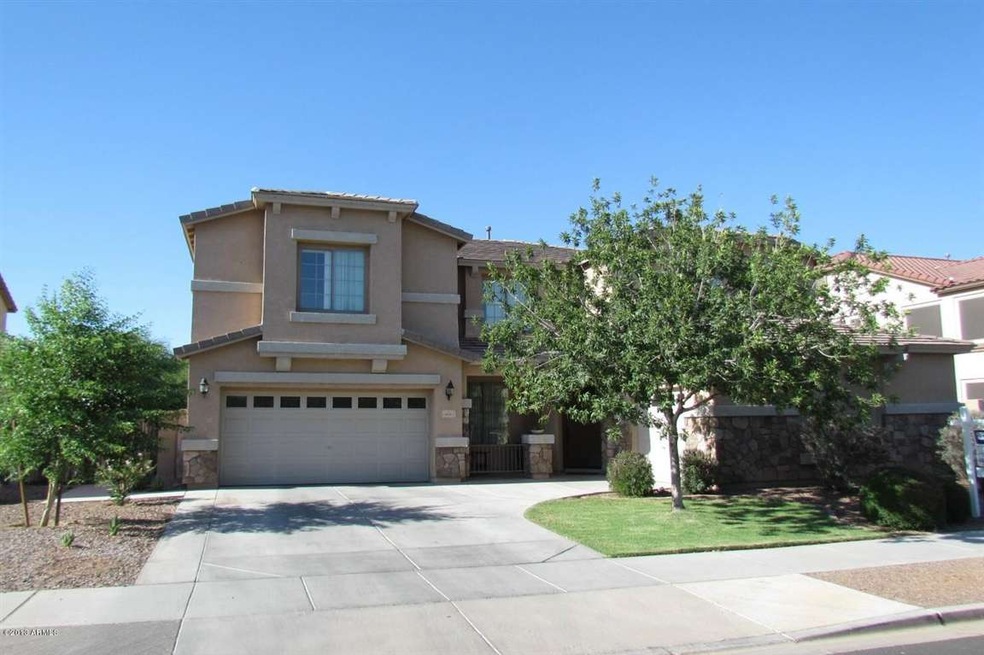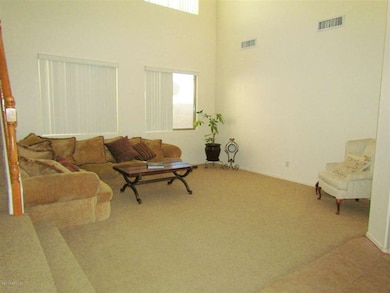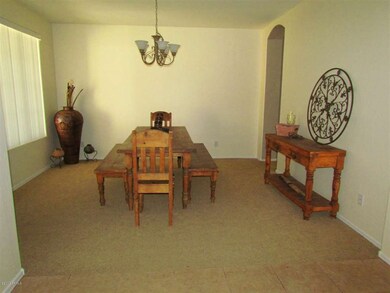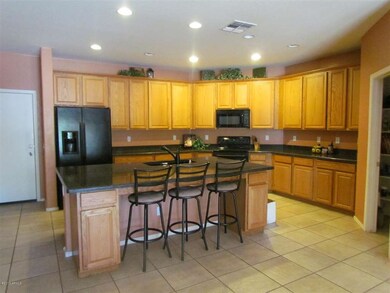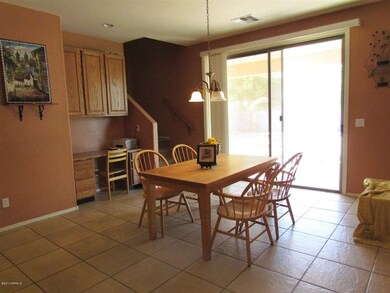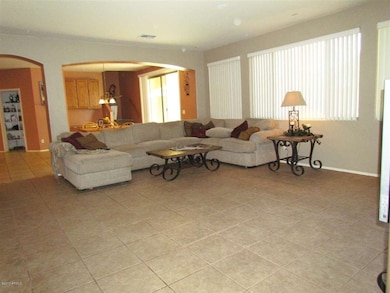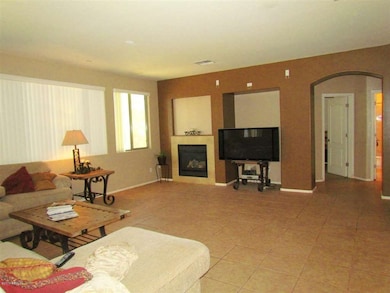
18672 E Old Beau Trail Queen Creek, AZ 85142
Sossaman Estates NeighborhoodHighlights
- RV Gated
- Mountain View
- Granite Countertops
- Cortina Elementary School Rated A
- 1 Fireplace
- Eat-In Kitchen
About This Home
As of September 2016Gorgeous Sossaman home, with beautiful, spacious layout. Across the street from Gilbert, Power Ranch. Formal living room is bright & elegant with sweeping arches, vaulted ceilings. Bdrm on main floor, full bth. Formal dining room, family room w/fireplace, open kitchen layout w/granite counters, 42'' cabinets and walk-in pantry. Breakfast nook with built-in desk, cabinets. You will love the dual staircase, one side takes you to master suite w/dual walk-in closets, dual raised vanities, separate soaking tub & shower. The 2nd staircase takes you to upstairs loft & 3 bdrms. Secondary bth w/dbl sinks. Split 3 car garage, spacious backyard, ready for your customized oasis, pool. Shopping, restaurants just a block away! ''A'' rated HUSD schools, new Jr. High opens 8/13! This is a must see!
Last Agent to Sell the Property
Coldwell Banker Realty License #SA547237000 Listed on: 06/01/2013

Home Details
Home Type
- Single Family
Est. Annual Taxes
- $2,464
Year Built
- Built in 2004
Lot Details
- 9,735 Sq Ft Lot
- Wrought Iron Fence
- Block Wall Fence
HOA Fees
- $88 Monthly HOA Fees
Parking
- 3 Car Garage
- RV Gated
Home Design
- Wood Frame Construction
- Tile Roof
- Stucco
Interior Spaces
- 4,325 Sq Ft Home
- 2-Story Property
- Ceiling height of 9 feet or more
- 1 Fireplace
- Mountain Views
Kitchen
- Eat-In Kitchen
- Breakfast Bar
- Built-In Microwave
- Kitchen Island
- Granite Countertops
Flooring
- Carpet
- Tile
Bedrooms and Bathrooms
- 5 Bedrooms
- Primary Bathroom is a Full Bathroom
- 3 Bathrooms
- Dual Vanity Sinks in Primary Bathroom
- Bathtub With Separate Shower Stall
Outdoor Features
- Patio
Schools
- Cortina Elementary
- Higley Traditional Academy High School
Utilities
- Refrigerated Cooling System
- Heating System Uses Natural Gas
- High Speed Internet
- Cable TV Available
Listing and Financial Details
- Tax Lot 26
- Assessor Parcel Number 304-61-647
Community Details
Overview
- Association fees include ground maintenance
- Brown Property Mngmt Association, Phone Number (480) 539-1396
- Built by Ryland
- Sossaman Estates Subdivision
Recreation
- Community Playground
- Bike Trail
Ownership History
Purchase Details
Home Financials for this Owner
Home Financials are based on the most recent Mortgage that was taken out on this home.Purchase Details
Home Financials for this Owner
Home Financials are based on the most recent Mortgage that was taken out on this home.Purchase Details
Home Financials for this Owner
Home Financials are based on the most recent Mortgage that was taken out on this home.Purchase Details
Purchase Details
Purchase Details
Purchase Details
Home Financials for this Owner
Home Financials are based on the most recent Mortgage that was taken out on this home.Purchase Details
Home Financials for this Owner
Home Financials are based on the most recent Mortgage that was taken out on this home.Similar Homes in Queen Creek, AZ
Home Values in the Area
Average Home Value in this Area
Purchase History
| Date | Type | Sale Price | Title Company |
|---|---|---|---|
| Warranty Deed | $362,000 | American Title Svc Agency Ll | |
| Interfamily Deed Transfer | -- | Lawyers Title Of Arizona Inc | |
| Warranty Deed | $316,000 | Lawyers Title Of Arizona Inc | |
| Warranty Deed | $196,500 | None Available | |
| Warranty Deed | $232,000 | Stewart Title & Trust Of Pho | |
| Warranty Deed | $470,575 | Great American Title Agency | |
| Warranty Deed | -- | Fidelity National Title | |
| Warranty Deed | $350,363 | -- | |
| Warranty Deed | $350,363 | -- |
Mortgage History
| Date | Status | Loan Amount | Loan Type |
|---|---|---|---|
| Open | $343,900 | New Conventional | |
| Previous Owner | $351,200 | Stand Alone Refi Refinance Of Original Loan | |
| Previous Owner | $310,276 | FHA | |
| Previous Owner | $411,750 | Unknown | |
| Previous Owner | $404,000 | Purchase Money Mortgage | |
| Previous Owner | $359,650 | Fannie Mae Freddie Mac | |
| Previous Owner | $280,250 | Purchase Money Mortgage |
Property History
| Date | Event | Price | Change | Sq Ft Price |
|---|---|---|---|---|
| 09/20/2016 09/20/16 | Sold | $362,000 | 0.0% | $84 / Sq Ft |
| 06/13/2016 06/13/16 | Pending | -- | -- | -- |
| 05/24/2016 05/24/16 | For Sale | $362,000 | 0.0% | $84 / Sq Ft |
| 05/16/2016 05/16/16 | Price Changed | $362,000 | +0.6% | $84 / Sq Ft |
| 03/31/2016 03/31/16 | Pending | -- | -- | -- |
| 01/16/2016 01/16/16 | For Sale | $360,000 | +13.9% | $83 / Sq Ft |
| 08/12/2013 08/12/13 | Sold | $316,000 | +1.1% | $73 / Sq Ft |
| 06/25/2013 06/25/13 | Price Changed | $312,511 | -4.6% | $72 / Sq Ft |
| 06/01/2013 06/01/13 | For Sale | $327,511 | -- | $76 / Sq Ft |
Tax History Compared to Growth
Tax History
| Year | Tax Paid | Tax Assessment Tax Assessment Total Assessment is a certain percentage of the fair market value that is determined by local assessors to be the total taxable value of land and additions on the property. | Land | Improvement |
|---|---|---|---|---|
| 2025 | $2,929 | $34,486 | -- | -- |
| 2024 | $2,964 | $32,844 | -- | -- |
| 2023 | $2,964 | $52,500 | $10,500 | $42,000 |
| 2022 | $2,870 | $39,370 | $7,870 | $31,500 |
| 2021 | $2,924 | $36,530 | $7,300 | $29,230 |
| 2020 | $2,967 | $34,710 | $6,940 | $27,770 |
| 2019 | $3,041 | $31,400 | $6,280 | $25,120 |
| 2018 | $3,157 | $29,530 | $5,900 | $23,630 |
| 2017 | $3,042 | $28,580 | $5,710 | $22,870 |
| 2016 | $2,668 | $28,280 | $5,650 | $22,630 |
| 2015 | $2,589 | $26,560 | $5,310 | $21,250 |
Agents Affiliated with this Home
-

Seller's Agent in 2016
Helena Kaucheck
Good Oak Real Estate
(480) 677-9575
27 Total Sales
-
J
Buyer's Agent in 2016
Jeff Roaro-Jasso
West USA Realty
(480) 467-4900
1 in this area
20 Total Sales
-

Seller's Agent in 2013
Gigi Roberts-Roach
Coldwell Banker Realty
(480) 209-5780
144 Total Sales
-
K
Seller Co-Listing Agent in 2013
Kyna Morris
Coldwell Banker Realty
(480) 330-7678
17 Total Sales
-
J
Buyer's Agent in 2013
Jasmina Tarver
Good Oak Real Estate
(480) 539-4775
4 Total Sales
Map
Source: Arizona Regional Multiple Listing Service (ARMLS)
MLS Number: 4955313
APN: 304-61-647
- 20351 S 186th Place
- 20423 S 186th St
- 20451 S 187th Way
- 18864 E Apricot Ln
- 20516 S 184th Place
- 18868 E Canary Way
- 18959 E Carriage Way
- 18630 E Pine Valley Dr
- 20823 S 185th Way
- 20701 S 189th St
- 18658 E Purple Sage Dr
- Telluride II Plan at Legado - Capstone Collection
- Horizon Plan at Legado - Capstone Collection
- Sierra Plan at Legado - Capstone Collection
- 18614 E Oriole Way
- 19016 E Alfalfa Dr
- 20984 S 188th Place
- 4674 E Alfalfa Dr
- 18501 E Pine Valley Dr
- 4746 E Buckboard Ct
