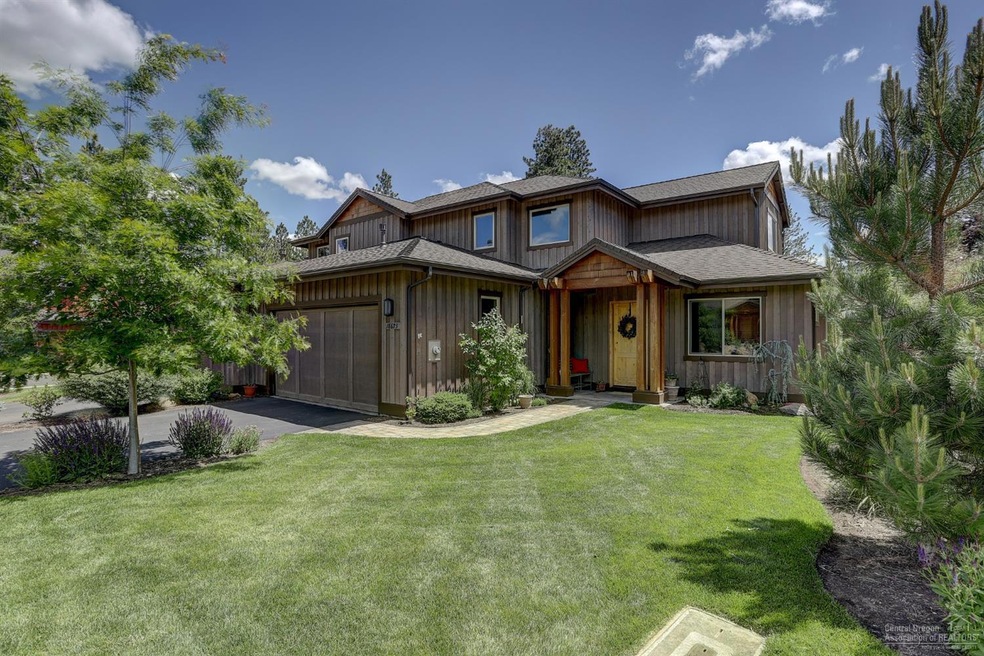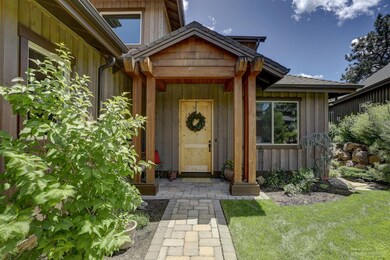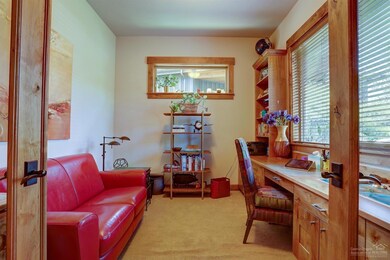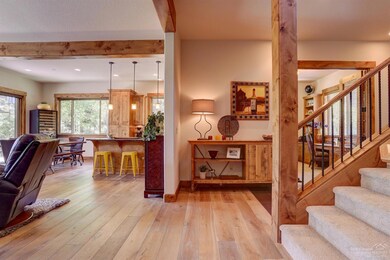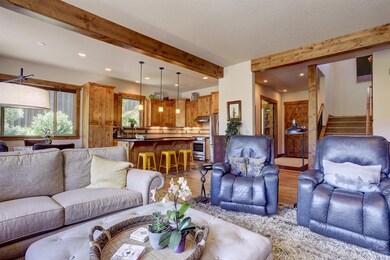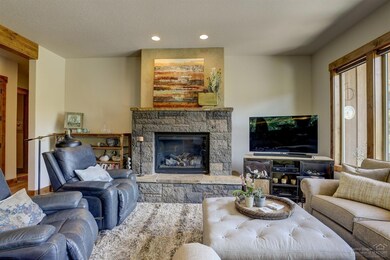
18673 Coffee Ct Bend, OR 97702
Seventh Mountain NeighborhoodHighlights
- Two Primary Bedrooms
- Deck
- Territorial View
- William E. Miller Elementary School Rated A-
- Northwest Architecture
- Main Floor Primary Bedroom
About This Home
As of March 2020Luxury townhouse in gated community neighboring Deschutes River Trail System & Widgi Creek Golf Course. Conveniently located on the way to Bachelor, yet minutes from town. The Pine Martin is an open floor plan with master on the main. All three en-suite bedrooms include luxury finishes throughout. Office includes custom shelves, desk and custom cabinets. Extended paver patio with partial roof extension for shade. Gas feed for bbq and propane. Cozy fire pit with babbling stream with Koi/Goldfish Pond in common area. Two car garage with overhead storage. This home has it all! Buyer has opportunity to purchase furniture outside of escrow for turn-key option. *Real estate broker is related to sellers.HOA includes water, exterior maintenance along with painting/roof maintenance, landscaping/irrigation front and back, plus all common areas, snow removal, gate, street maintenance, street signs and monument. Fee's also include insurance on building.
Last Agent to Sell the Property
Julie Beeh
Total Real Estate Group License #201217918 Listed on: 01/31/2020
Townhouse Details
Home Type
- Townhome
Est. Annual Taxes
- $3,574
Year Built
- Built in 2013
Lot Details
- 5,227 Sq Ft Lot
- Landscaped
HOA Fees
- $475 Monthly HOA Fees
Parking
- 2 Car Garage
Home Design
- Northwest Architecture
- Stem Wall Foundation
- Frame Construction
- Composition Roof
Interior Spaces
- 2,540 Sq Ft Home
- 2-Story Property
- Gas Fireplace
- Double Pane Windows
- Great Room with Fireplace
- Territorial Views
Kitchen
- Breakfast Bar
- Oven
- Range
- Microwave
- Dishwasher
- Kitchen Island
- Disposal
Flooring
- Carpet
- Tile
Bedrooms and Bathrooms
- 3 Bedrooms
- Primary Bedroom on Main
- Double Master Bedroom
- Linen Closet
- Walk-In Closet
- Double Vanity
- Soaking Tub
- Bathtub with Shower
Outdoor Features
- Deck
- Patio
- Outdoor Water Feature
Schools
- William E Miller Elementary School
- Cascade Middle School
- Summit High School
Utilities
- Forced Air Heating and Cooling System
- Heating System Uses Natural Gas
- Heat Pump System
- Private Water Source
Community Details
- Built by Arrowood
- Pointswest Subdivision
Listing and Financial Details
- Legal Lot and Block 60 / PT59
- Assessor Parcel Number 259805
Ownership History
Purchase Details
Home Financials for this Owner
Home Financials are based on the most recent Mortgage that was taken out on this home.Purchase Details
Home Financials for this Owner
Home Financials are based on the most recent Mortgage that was taken out on this home.Similar Homes in Bend, OR
Home Values in the Area
Average Home Value in this Area
Purchase History
| Date | Type | Sale Price | Title Company |
|---|---|---|---|
| Warranty Deed | $652,000 | Western Title & Escrow | |
| Warranty Deed | $469,750 | Amerititle |
Mortgage History
| Date | Status | Loan Amount | Loan Type |
|---|---|---|---|
| Open | $510,400 | New Conventional | |
| Previous Owner | $101,000 | New Conventional | |
| Previous Owner | $291,576 | Unknown | |
| Previous Owner | $65,000 | Commercial |
Property History
| Date | Event | Price | Change | Sq Ft Price |
|---|---|---|---|---|
| 03/16/2020 03/16/20 | Sold | $652,000 | -2.0% | $257 / Sq Ft |
| 02/18/2020 02/18/20 | Pending | -- | -- | -- |
| 01/31/2020 01/31/20 | For Sale | $665,000 | +41.6% | $262 / Sq Ft |
| 12/23/2013 12/23/13 | Sold | $469,750 | 0.0% | $185 / Sq Ft |
| 10/28/2013 10/28/13 | Pending | -- | -- | -- |
| 05/07/2013 05/07/13 | For Sale | $469,750 | -- | $185 / Sq Ft |
Tax History Compared to Growth
Tax History
| Year | Tax Paid | Tax Assessment Tax Assessment Total Assessment is a certain percentage of the fair market value that is determined by local assessors to be the total taxable value of land and additions on the property. | Land | Improvement |
|---|---|---|---|---|
| 2024 | $6,610 | $447,780 | -- | -- |
| 2023 | $6,220 | $434,740 | $0 | $0 |
| 2022 | $5,736 | $409,790 | $0 | $0 |
| 2021 | $5,771 | $397,860 | $0 | $0 |
| 2020 | $5,449 | $397,860 | $0 | $0 |
| 2019 | $5,361 | $386,280 | $0 | $0 |
| 2018 | $5,206 | $375,030 | $0 | $0 |
| 2017 | $5,071 | $364,110 | $0 | $0 |
| 2016 | $4,821 | $353,510 | $0 | $0 |
| 2015 | $4,687 | $343,220 | $0 | $0 |
| 2014 | $4,539 | $333,225 | $0 | $0 |
Agents Affiliated with this Home
-
J
Seller's Agent in 2020
Julie Beeh
Total Real Estate Group
-
Michael Hopp
M
Buyer's Agent in 2020
Michael Hopp
Coldwell Banker Bain
(541) 390-0504
119 Total Sales
-
Stephanie Ruiz
S
Seller's Agent in 2013
Stephanie Ruiz
Coastal Sotheby's International Realty
10 in this area
205 Total Sales
-
Jordan Grandlund
J
Seller Co-Listing Agent in 2013
Jordan Grandlund
Cascade Hasson SIR
(541) 420-1559
9 in this area
204 Total Sales
-
Cynthia Hinkle
C
Buyer's Agent in 2013
Cynthia Hinkle
Total Real Estate Group
(541) 330-0588
5 Total Sales
Map
Source: Oregon Datashare
MLS Number: 202000713
APN: 259805
- 60442 Snap Shot Loop
- 60515 Snap Shot Loop
- 60459 Seventh Mountain Dr
- 60512 Elkai Woods Dr
- 60472 Kangaroo Loop
- 60486 Seventh Mountain Dr
- 60523 Seventh Mountain Dr
- 18575 SW Century Dr Unit 1111
- 18575 SW Century Dr Unit 2035, 2036, BLDG 20
- 18575 SW Century Dr Unit 1235 C
- 18575 SW Century Dr Unit 1235 B & C
- 18575 SW Century Dr Unit 1235 B
- 18575 SW Century Dr Unit 410
- 18575 SW Century Dr Unit 1617
- 18575 SW Century Dr Unit 1537A (AKA 682)
- 18575 SW Century Dr Unit 1837-1838
- 18575 SW Century Dr Unit 1135 A
- 18575 SW Century Dr Unit 2033 & 2034
- 18575 SW Century Dr Unit 1535E
- 18575 SW Century Dr Unit 711
