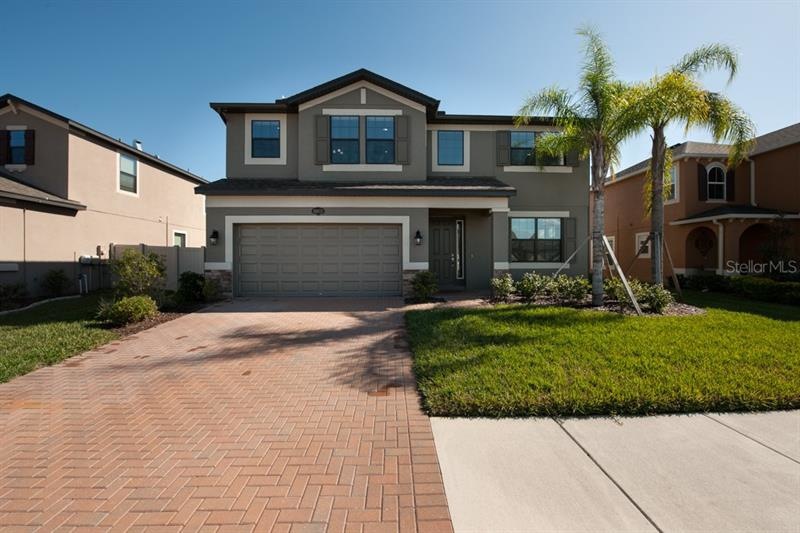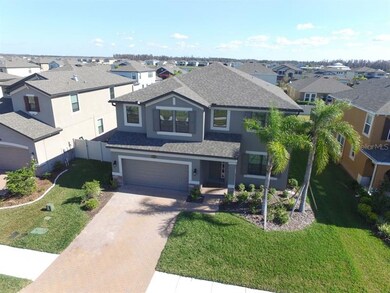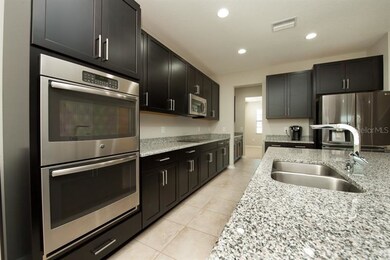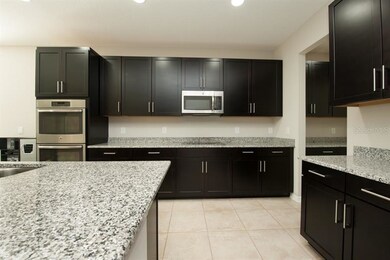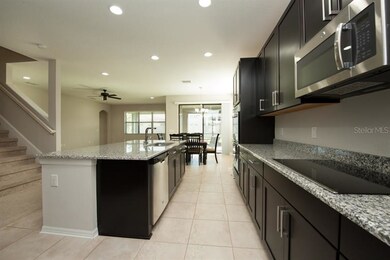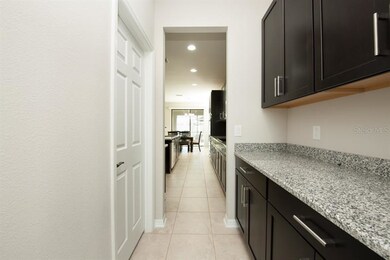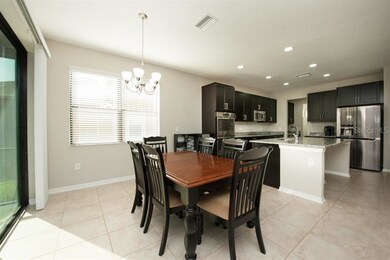
18675 Deer Tracks Loop Lutz, FL 33558
Long Lake Ranch NeighborhoodHighlights
- Open Floorplan
- Deck
- Attic
- Sunlake High School Rated A-
- Main Floor Primary Bedroom
- Separate Formal Living Room
About This Home
As of March 2021Welcome to the desirable, resort style community of Long Lake Ranch! This stunning 2016 built MI Homes beauty features endless upgrades and impeccable architectural details throughout. The rare Sonoma II floor plan offers 5br/4ba/2g + bonus loft, 3761SF and two master suites! The spacious gourmet kitchen is equipped with high end graphite stainless steel appliances, upgraded granite countertops, espresso cabinetry, a butler’s pantry, and so much more! The kitchen overlooks a large family room and breakfast nook, perfect for entertaining. The first floor master retreat includes a luxurious en suite with his & hers sinks and a huge zero entry shower. An enormous second floor bonus loft offers great additional flex space for you and your family. The second floor master retreat is just as fabulous as the first! Four out of five bedrooms feature amazing walk-in closets! No detail was overlooked in this custom home! Additional appointments include upgraded modern fixtures, lighting, electrical, flooring, and more! (See attachment for all features/upgrades) The extended screened lanai offers plenty of room to entertain and overlooks your spacious backyard. This picture perfect home is ideally located in an “A rated” school district and walking distance to the bus stop! Don't miss your chance to be a part of this highly sought after community!
Last Buyer's Agent
David Herold
License #3310582
Home Details
Home Type
- Single Family
Est. Annual Taxes
- $8,681
Year Built
- Built in 2016
Lot Details
- 6,600 Sq Ft Lot
- Irrigation
- Landscaped with Trees
- Property is zoned MPUD
HOA Fees
- $15 Monthly HOA Fees
Parking
- 2 Car Attached Garage
- Garage Door Opener
- Open Parking
- Golf Cart Parking
Home Design
- Bi-Level Home
- Planned Development
- Slab Foundation
- Shingle Roof
- Block Exterior
- Stucco
Interior Spaces
- 3,761 Sq Ft Home
- Open Floorplan
- Built-In Features
- Ceiling Fan
- Thermal Windows
- Blinds
- Sliding Doors
- Separate Formal Living Room
- Formal Dining Room
- Bonus Room
- Inside Utility
- Laundry in unit
- Attic
Kitchen
- Eat-In Kitchen
- <<doubleOvenToken>>
- Range<<rangeHoodToken>>
- <<microwave>>
- Dishwasher
- Stone Countertops
Flooring
- Carpet
- Ceramic Tile
Bedrooms and Bathrooms
- 5 Bedrooms
- Primary Bedroom on Main
- Walk-In Closet
- 4 Full Bathrooms
Home Security
- Hurricane or Storm Shutters
- Fire and Smoke Detector
- In Wall Pest System
Outdoor Features
- Deck
- Covered patio or porch
- Exterior Lighting
- Rain Gutters
Schools
- Oakstead Elementary School
- Charles S. Rushe Middle School
- Sunlake High School
Utilities
- Central Heating and Cooling System
- High Speed Internet
- Cable TV Available
Listing and Financial Details
- Down Payment Assistance Available
- Visit Down Payment Resource Website
- Legal Lot and Block 6 / 9
- Assessor Parcel Number 33-26-18-0040-00900-0060
- $2,166 per year additional tax assessments
Community Details
Overview
- Association fees include community pool, recreational facilities, trash
- 813 994 1001 Rizzetta Association
- Long Lake Ranch Village 2 Prcl A 1, A Subdivision
- The community has rules related to deed restrictions
- Rental Restrictions
Recreation
- Tennis Courts
- Recreation Facilities
- Community Playground
- Community Pool
Ownership History
Purchase Details
Purchase Details
Home Financials for this Owner
Home Financials are based on the most recent Mortgage that was taken out on this home.Purchase Details
Home Financials for this Owner
Home Financials are based on the most recent Mortgage that was taken out on this home.Purchase Details
Similar Homes in Lutz, FL
Home Values in the Area
Average Home Value in this Area
Purchase History
| Date | Type | Sale Price | Title Company |
|---|---|---|---|
| Interfamily Deed Transfer | -- | Attorney | |
| Warranty Deed | $420,000 | Strategic Title Llc | |
| Corporate Deed | $379,700 | M I Title Agency Ltd Lc | |
| Special Warranty Deed | -- | Attorney |
Mortgage History
| Date | Status | Loan Amount | Loan Type |
|---|---|---|---|
| Open | $402,700 | New Conventional | |
| Closed | $399,000 | New Conventional | |
| Previous Owner | $387,781 | VA |
Property History
| Date | Event | Price | Change | Sq Ft Price |
|---|---|---|---|---|
| 03/19/2021 03/19/21 | Sold | $490,000 | -3.7% | $130 / Sq Ft |
| 01/25/2021 01/25/21 | Pending | -- | -- | -- |
| 01/06/2021 01/06/21 | Price Changed | $509,000 | -3.0% | $135 / Sq Ft |
| 11/16/2020 11/16/20 | Price Changed | $524,900 | -4.5% | $140 / Sq Ft |
| 11/10/2020 11/10/20 | For Sale | $549,900 | +30.9% | $146 / Sq Ft |
| 08/23/2018 08/23/18 | Sold | $420,000 | 0.0% | $112 / Sq Ft |
| 07/18/2018 07/18/18 | Pending | -- | -- | -- |
| 05/10/2018 05/10/18 | Price Changed | $420,000 | -0.5% | $112 / Sq Ft |
| 03/29/2018 03/29/18 | Price Changed | $422,000 | -0.7% | $112 / Sq Ft |
| 03/12/2018 03/12/18 | Price Changed | $425,000 | -1.2% | $113 / Sq Ft |
| 02/23/2018 02/23/18 | Price Changed | $430,000 | -3.4% | $114 / Sq Ft |
| 02/05/2018 02/05/18 | Price Changed | $445,000 | -1.1% | $118 / Sq Ft |
| 01/20/2018 01/20/18 | For Sale | $450,000 | -- | $120 / Sq Ft |
Tax History Compared to Growth
Tax History
| Year | Tax Paid | Tax Assessment Tax Assessment Total Assessment is a certain percentage of the fair market value that is determined by local assessors to be the total taxable value of land and additions on the property. | Land | Improvement |
|---|---|---|---|---|
| 2020 | $7,760 | $376,170 | $31,350 | $344,820 |
| 2019 | -- | $367,718 | $31,350 | $336,368 |
| 2018 | -- | $395,727 | $31,350 | $364,377 |
| 2017 | -- | $385,034 | $33,000 | $352,034 |
| 2016 | -- | $29,040 | $29,040 | $0 |
| 2015 | -- | $5,610 | $5,610 | $0 |
| 2014 | -- | $5,610 | $5,610 | $0 |
Agents Affiliated with this Home
-
D
Seller's Agent in 2021
David Herold
-
Linda Nuttall
L
Buyer's Agent in 2021
Linda Nuttall
BRADSHAW & BRADSHAW REALTY SER
(727) 784-1924
1 in this area
21 Total Sales
-
Andrew Duncan

Seller's Agent in 2018
Andrew Duncan
LPT REALTY LLC
(813) 359-8990
2 in this area
1,988 Total Sales
Map
Source: Stellar MLS
MLS Number: T2924475
APN: 33-26-18-0040-00900-0060
- 1669 Feather Grass Loop
- 1783 Oak Hammock Ct
- 1673 Feather Grass Loop
- 18811 Deer Tracks Loop
- 1830 Nature View Dr
- 18932 Beautyberry Ct
- 18860 Beautyberry Ct
- 19209 Long Lake Ranch Blvd
- 1570 Fox Grape Loop
- 1953 Nature View Dr
- 1601 Fox Grape Loop
- 1969 Milkweed Trace
- 19314 Long Lake Ranch Blvd
- 19326 Long Lake Ranch Blvd
- 19350 Long Lake Ranch Blvd
- 1846 Moorhen Way
- 1760 Fox Grape Loop
- 19487 Roseate Dr
- 19293 Breynia Dr
- 19428 Roseate Dr
