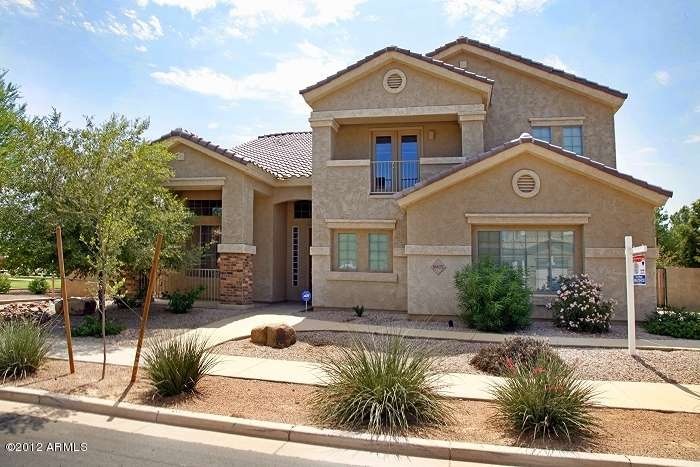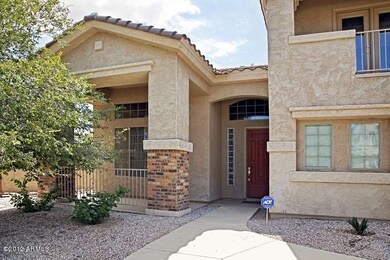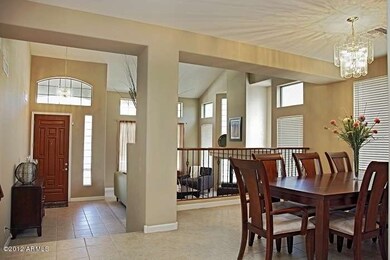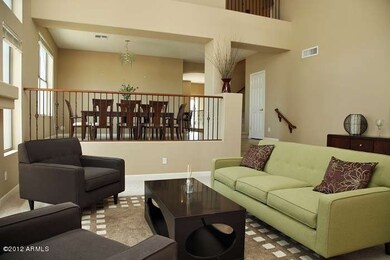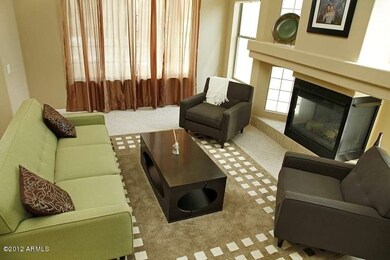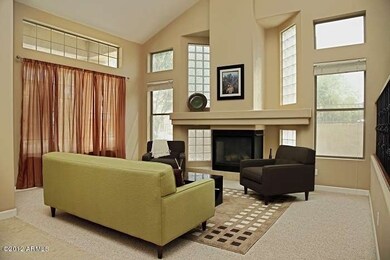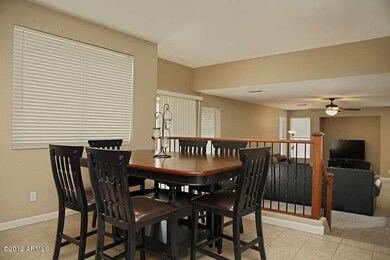
18675 E Strawberry Dr Queen Creek, AZ 85142
Sossaman Estates NeighborhoodHighlights
- Covered Patio or Porch
- Balcony
- Dual Vanity Sinks in Primary Bathroom
- Cortina Elementary School Rated A
- Eat-In Kitchen
- Solar Screens
About This Home
As of January 2021Beautifully staged, immaculate home next to a greenbelt & park - huge private yard with no neighbors behind or on the side - ready for your family to move right in. Traditional sale so you will get immediate response from the seller - NO waiting.
42'' cherry cabinets, tile floors, stainless steel appliances. Living room features beautiful fireplace. Large den and full bath downstairs. Upstairs living with large master bedroom suite, 3 bedrooms & bath split from the master, and balcony off the media room.
Home Details
Home Type
- Single Family
Est. Annual Taxes
- $2,418
Year Built
- Built in 2005
Lot Details
- 0.26 Acre Lot
- Desert faces the front of the property
- Block Wall Fence
- Grass Covered Lot
Parking
- 3 Car Garage
- Garage Door Opener
Home Design
- Wood Frame Construction
- Tile Roof
- Stone Exterior Construction
- Stucco
Interior Spaces
- 3,706 Sq Ft Home
- 2-Story Property
- Gas Fireplace
- Solar Screens
- Living Room with Fireplace
- Laundry in unit
Kitchen
- Eat-In Kitchen
- Gas Cooktop
- Built-In Microwave
- Dishwasher
- Kitchen Island
Flooring
- Carpet
- Tile
Bedrooms and Bathrooms
- 4 Bedrooms
- Walk-In Closet
- Primary Bathroom is a Full Bathroom
- 3 Bathrooms
- Dual Vanity Sinks in Primary Bathroom
- Bathtub With Separate Shower Stall
Outdoor Features
- Balcony
- Covered Patio or Porch
Schools
- Cortina Elementary
- Higley Traditional Academy High School
Utilities
- Refrigerated Cooling System
- Zoned Heating
- Heating System Uses Natural Gas
- Cable TV Available
Listing and Financial Details
- Tax Lot 35
- Assessor Parcel Number 304-68-961
Community Details
Overview
- Property has a Home Owners Association
- Sossaman Estates HOA, Phone Number (480) 495-9053
- Built by US Homes
- Sossaman Estates Subdivision
Recreation
- Bike Trail
Ownership History
Purchase Details
Home Financials for this Owner
Home Financials are based on the most recent Mortgage that was taken out on this home.Purchase Details
Home Financials for this Owner
Home Financials are based on the most recent Mortgage that was taken out on this home.Purchase Details
Home Financials for this Owner
Home Financials are based on the most recent Mortgage that was taken out on this home.Purchase Details
Home Financials for this Owner
Home Financials are based on the most recent Mortgage that was taken out on this home.Purchase Details
Home Financials for this Owner
Home Financials are based on the most recent Mortgage that was taken out on this home.Purchase Details
Purchase Details
Home Financials for this Owner
Home Financials are based on the most recent Mortgage that was taken out on this home.Purchase Details
Purchase Details
Similar Homes in the area
Home Values in the Area
Average Home Value in this Area
Purchase History
| Date | Type | Sale Price | Title Company |
|---|---|---|---|
| Warranty Deed | $587,000 | Clear Title Agency Of Az | |
| Interfamily Deed Transfer | -- | None Available | |
| Warranty Deed | $489,900 | Magnus Title Agency Llc | |
| Warranty Deed | $315,000 | Lawyers Title Of Arizona Inc | |
| Warranty Deed | $265,000 | The Talon Group | |
| Warranty Deed | -- | None Available | |
| Corporate Deed | $517,288 | North American Title Co | |
| Cash Sale Deed | $3,152,500 | -- | |
| Special Warranty Deed | -- | North American Title Co |
Mortgage History
| Date | Status | Loan Amount | Loan Type |
|---|---|---|---|
| Open | $548,250 | New Conventional | |
| Previous Owner | $402,700 | New Conventional | |
| Previous Owner | $396,000 | New Conventional | |
| Previous Owner | $391,920 | New Conventional | |
| Previous Owner | $115,000 | New Conventional | |
| Previous Owner | $212,000 | New Conventional | |
| Previous Owner | $486,000 | Unknown | |
| Previous Owner | $465,300 | Fannie Mae Freddie Mac |
Property History
| Date | Event | Price | Change | Sq Ft Price |
|---|---|---|---|---|
| 01/22/2021 01/22/21 | Sold | $587,000 | +1.2% | $158 / Sq Ft |
| 12/07/2020 12/07/20 | Pending | -- | -- | -- |
| 12/05/2020 12/05/20 | For Sale | $579,900 | -1.2% | $156 / Sq Ft |
| 11/30/2020 11/30/20 | Off Market | $587,000 | -- | -- |
| 11/10/2020 11/10/20 | For Sale | $579,900 | +18.4% | $156 / Sq Ft |
| 07/30/2018 07/30/18 | Sold | $489,900 | -3.0% | $132 / Sq Ft |
| 06/25/2018 06/25/18 | For Sale | $505,000 | +60.3% | $136 / Sq Ft |
| 11/13/2012 11/13/12 | Sold | $315,000 | -4.5% | $85 / Sq Ft |
| 10/10/2012 10/10/12 | Pending | -- | -- | -- |
| 09/24/2012 09/24/12 | Price Changed | $329,900 | -2.7% | $89 / Sq Ft |
| 09/08/2012 09/08/12 | For Sale | $339,000 | -- | $91 / Sq Ft |
Tax History Compared to Growth
Tax History
| Year | Tax Paid | Tax Assessment Tax Assessment Total Assessment is a certain percentage of the fair market value that is determined by local assessors to be the total taxable value of land and additions on the property. | Land | Improvement |
|---|---|---|---|---|
| 2025 | $2,936 | $34,561 | -- | -- |
| 2024 | $2,971 | $32,915 | -- | -- |
| 2023 | $2,971 | $56,710 | $11,340 | $45,370 |
| 2022 | $2,876 | $43,200 | $8,640 | $34,560 |
| 2021 | $2,930 | $39,980 | $7,990 | $31,990 |
| 2020 | $2,973 | $37,010 | $7,400 | $29,610 |
| 2019 | $3,011 | $33,970 | $6,790 | $27,180 |
| 2018 | $2,920 | $32,150 | $6,430 | $25,720 |
| 2017 | $2,879 | $30,530 | $6,100 | $24,430 |
| 2016 | $2,674 | $30,220 | $6,040 | $24,180 |
| 2015 | $2,530 | $28,320 | $5,660 | $22,660 |
Agents Affiliated with this Home
-
Barbara Smith

Seller's Agent in 2021
Barbara Smith
Russ Lyon Sotheby's International Realty
(602) 741-9031
1 in this area
47 Total Sales
-
Natallia Bor

Buyer's Agent in 2021
Natallia Bor
BOR Realty
(602) 315-7722
1 in this area
124 Total Sales
-
N
Buyer's Agent in 2021
Natallia GRI
West USA Realty
-
J
Seller's Agent in 2018
Jared English
Congress Realty, Inc.
-
Carol Havins

Seller's Agent in 2012
Carol Havins
HomeSmart
(602) 469-2900
30 Total Sales
-
Wendy Wagner

Seller Co-Listing Agent in 2012
Wendy Wagner
RE/MAX
(480) 215-0133
46 Total Sales
Map
Source: Arizona Regional Multiple Listing Service (ARMLS)
MLS Number: 4815947
APN: 304-68-961
- 20451 S 187th Way
- 20423 S 186th St
- 18658 E Purple Sage Dr
- 20823 S 185th Way
- 18864 E Apricot Ln
- 20516 S 184th Place
- Telluride II Plan at Legado - Capstone Collection
- Horizon Plan at Legado - Capstone Collection
- Sierra Plan at Legado - Capstone Collection
- 20351 S 186th Place
- 20984 S 188th Place
- 20701 S 189th St
- 18849 E Azalea Dr
- 18501 E Pine Valley Dr
- 18959 E Carriage Way
- 19016 E Alfalfa Dr
- 19011 E Carriage Way
- 18518 E Ashridge Dr
- 18546 E Oak Hill Ln
- 4674 E Alfalfa Dr
