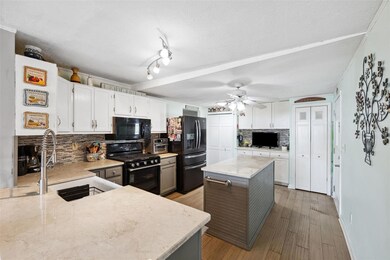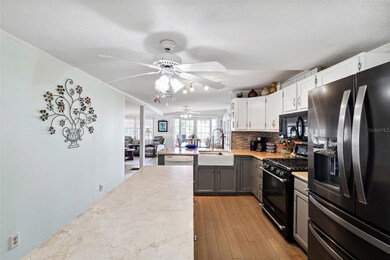
18675 Us Highway 19 N Unit 261 Clearwater, FL 33764
Bay Aristocrat Village NeighborhoodEstimated payment $2,202/month
Highlights
- Assigned Boat Slip
- Property Fronts a Bay or Harbor
- Gated Community
- Boat Lift
- Senior Community
- Open Floorplan
About This Home
SELLERS ARE MOTIVATED AND OPEN TO ALL OFFERS!!!
This stunning canal-front home is a boater's paradise, offering direct access to the bay and spectacular views. The captivating outdoor living area features a personal dock with a boat lift, a covered deck, and breathtaking waterfront views, perfect for relaxation and entertainment. With its prime location near beautiful beaches, shopping, and dining, this home offers the perfect blend of convenience and luxury.
Inside, you’ll immediately notice the beautiful bamboo flooring throughout, as well as the spacious and bright living space the home has to offer. The updated kitchen includes a gas stove, marble countertops, a generous size island perfect for gathering around, updated appliances, farmhouse sink, breakfast bar, and plenty of cabinet and pantry space! Located towards the front of the home is your bright and private primary bedroom, featuring 4 generous closets, an updated ensuite bathroom and an abundance of sunlight!
On the other side of the home is your guest bedroom that has the most amazing view of the water! In between the primary bedroom and guest bedroom is your bonus room. The bonus room is used as an office, and it also houses the washer and dryer for convenience. Also included within the bonus room area is an updated guest bathroom with a jetted tub.The combination of the living room and dining room area is the true highlight of the home. Offering an abundance of sunlight, plenty of space for entertainment, and direct access to the covered back porch where you can experience the most breathtaking views of the water!
Other highlights include: New AC, duct work, insulation, AND NO HISTORY OF FLOOD DAMAGE!! This home is elevated which provides peace of mind to the future buyer. The LOW HOA fee of $360 at Bay Aristocrat Village includes: access to the pool, hot tub, weekly and monthly meetings and events, horseshoe, library, clubhouse, two fishing piers, boat launch and kayak ramp, pavilion and picnic area, shuffleboard, laundry facility, exterior maintenance and grounds, trash, and sewer. Boat and trailer parking is available with a possible wait list.
Listing Agent
LIPPLY REAL ESTATE Brokerage Phone: 727-314-1000 License #3535675 Listed on: 05/12/2025
Property Details
Home Type
- Mobile/Manufactured
Est. Annual Taxes
- $1,532
Year Built
- Built in 1965
Lot Details
- Property Fronts a Bay or Harbor
- North Facing Home
HOA Fees
- $360 Monthly HOA Fees
Home Design
- Elevated Home
- Pillar, Post or Pier Foundation
- Membrane Roofing
- Metal Roof
- Vinyl Siding
Interior Spaces
- 1,494 Sq Ft Home
- 1-Story Property
- Open Floorplan
- Ceiling Fan
- Free Standing Fireplace
- Electric Fireplace
- Awning
- Shades
- Blinds
- French Doors
- Living Room with Fireplace
- Combination Dining and Living Room
- Home Office
- Canal Views
- Crawl Space
Kitchen
- Breakfast Bar
- Walk-In Pantry
- Range
- Dishwasher
- Stone Countertops
- Disposal
Flooring
- Bamboo
- Laminate
- Vinyl
Bedrooms and Bathrooms
- 2 Bedrooms
- Split Bedroom Floorplan
- Walk-In Closet
- 2 Full Bathrooms
- Hydromassage or Jetted Bathtub
- Shower Only
- Window or Skylight in Bathroom
Laundry
- Laundry in unit
- Dryer
- Washer
Parking
- 2 Carport Spaces
- Driveway
- Golf Cart Parking
Outdoor Features
- Access to Bay or Harbor
- Access to Saltwater Canal
- Seawall
- Boat Lift
- Assigned Boat Slip
- Open Dock
- Deck
- Covered Patio or Porch
- Exterior Lighting
- Shed
- Rain Gutters
- Private Mailbox
Utilities
- Central Heating and Cooling System
- Vented Exhaust Fan
- Heating System Uses Natural Gas
- Natural Gas Connected
- Tankless Water Heater
- Gas Water Heater
- High Speed Internet
- Cable TV Available
Additional Features
- Handicap Accessible
- Double Wide
Listing and Financial Details
- Tax Lot 261
- Assessor Parcel Number 20-29-16-03290-000-2610
Community Details
Overview
- Senior Community
- Association fees include pool, escrow reserves fund, maintenance structure, ground maintenance, recreational facilities, security, sewer, trash, water
- Megan Association, Phone Number (727) 531-4906
- Visit Association Website
- Bay Aristocrat Village Mobile Home Park Unrec Subdivision
- On-Site Maintenance
- The community has rules related to allowable golf cart usage in the community
Amenities
- Clubhouse
- Laundry Facilities
Recreation
- Tennis Courts
- Recreation Facilities
- Shuffleboard Court
- Community Pool
- Community Spa
Pet Policy
- 1 Pet Allowed
- Cats Allowed
Security
- Security Service
- Card or Code Access
- Gated Community
Map
Home Values in the Area
Average Home Value in this Area
Property History
| Date | Event | Price | Change | Sq Ft Price |
|---|---|---|---|---|
| 08/02/2025 08/02/25 | Price Changed | $314,500 | -0.2% | $211 / Sq Ft |
| 07/14/2025 07/14/25 | Price Changed | $315,000 | -6.0% | $211 / Sq Ft |
| 06/30/2025 06/30/25 | Price Changed | $335,000 | 0.0% | $224 / Sq Ft |
| 06/30/2025 06/30/25 | For Sale | $335,000 | -1.5% | $224 / Sq Ft |
| 06/24/2025 06/24/25 | Off Market | $340,000 | -- | -- |
| 05/29/2025 05/29/25 | Price Changed | $340,000 | -2.2% | $228 / Sq Ft |
| 05/12/2025 05/12/25 | For Sale | $347,740 | -- | $233 / Sq Ft |
Similar Homes in Clearwater, FL
Source: Stellar MLS
MLS Number: TB8385064
- 18675 Us Highway 19 N Unit 481
- 18675 Us Highway 19 N Unit 488
- 9546 Marina Condo Unit 14
- 2741 Via Cipriani Unit 916A
- 2741 Via Cipriani Unit 935A
- 2741 Via Cipriani Unit 934b
- 2741 Via Cipriani Unit 931A
- 2741 Via Cipriani Unit 930A
- 2749 Via Cipriani Unit 1010B
- 2757 Via Cipriani Unit 1121B
- 2733 Via Cipriani Unit 830B
- 2746 Via Tivoli Unit 135A
- 2733 Via Cipriani Unit 830A
- 2746 Via Tivoli Unit 132B
- 2765 Via Cipriani Unit 1232B
- 2738 Via Tivoli Unit 220A
- 2738 Via Tivoli Unit 220B
- 2730 Via Tivoli Unit 321B
- 2773 Via Cipriani Unit 1310A
- 2773 Via Cipriani Unit 1330B
- 2749 Via Cipriani Unit 1032A
- 2717 Via Cipriani Unit 622A
- 2733 Via Cipriani Unit 821A
- 2765 Via Cipriani Unit 1222A
- 2773 Via Cipriani Unit 1332B
- 19029 Us Highway 19 N Unit 9-203
- 19029 Us Highway 19 N Unit 18C
- 19029 Us Highway 19 N Unit 9-404
- 19029 Us Highway 19 N Unit 7-8
- 2755 Via Capri Unit 1238
- 2747 Via Capri Unit 1116
- 2709 Via Cipriani Unit 531B
- 2731 Via Capri Unit 934
- 2731 Via Capri Unit 915
- 1551 Flournoy Cir W
- 2723 Via Capri
- 19135 Us 19 N
- 1551 Flournoy Cir W Unit ID1054312P
- 2715 Via Capri Unit 732
- 2622 Flournoy Cir S Unit ID1050964P






