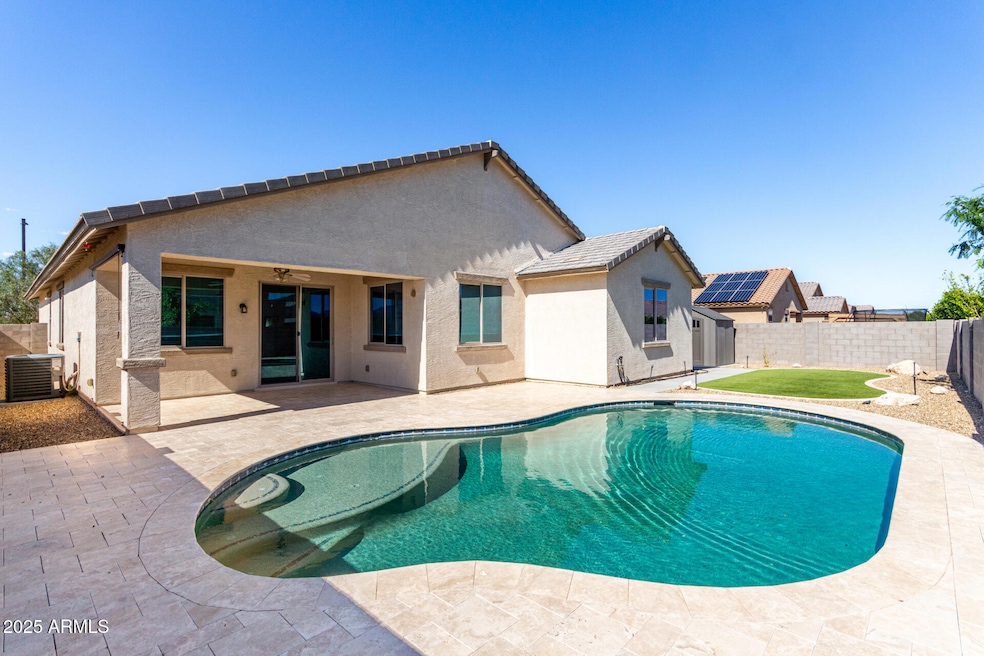
UNDER CONTRACT
$19K PRICE DROP
18675 W Foothill Dr Surprise, AZ 85387
Estimated payment $3,104/month
Total Views
3,140
3
Beds
2.5
Baths
2,287
Sq Ft
$231
Price per Sq Ft
Highlights
- RV Access or Parking
- Corner Lot
- Pickleball Courts
- Willow Canyon High School Rated A-
- Heated Community Pool
- Covered patio or porch
About This Home
Discover this beautifully upgraded 3-bedroom, 2.5-bath home in Austin Ranch West. Features include a spacious 3-car tandem garage, RV gate with dedicated RV parking behind it, and an extended driveway. The gourmet kitchen boasts quartz countertops, an oversized island with a breakfast bar, and stainless steel appliances—perfect for hosting. The entertainer's backyard offers a synthetic lawn, a sparkling pool, travertine accents, and a storage shed. Enjoy community amenities such as a pool and spa, playground, dog park, cornhole, and basketball courts.
Home Details
Home Type
- Single Family
Est. Annual Taxes
- $1,757
Year Built
- Built in 2020
Lot Details
- 8,857 Sq Ft Lot
- Block Wall Fence
- Artificial Turf
- Corner Lot
- Front and Back Yard Sprinklers
HOA Fees
- $62 Monthly HOA Fees
Parking
- 3 Car Direct Access Garage
- Garage Door Opener
- RV Access or Parking
Home Design
- Tile Roof
- Block Exterior
- Stucco
Interior Spaces
- 2,287 Sq Ft Home
- 1-Story Property
- Ceiling Fan
- Double Pane Windows
- Washer and Dryer Hookup
Kitchen
- Breakfast Bar
- Electric Cooktop
- Built-In Microwave
- Kitchen Island
Flooring
- Carpet
- Vinyl
Bedrooms and Bathrooms
- 3 Bedrooms
- Primary Bathroom is a Full Bathroom
- 2.5 Bathrooms
- Dual Vanity Sinks in Primary Bathroom
- Bathtub With Separate Shower Stall
Accessible Home Design
- No Interior Steps
Outdoor Features
- Play Pool
- Covered patio or porch
Schools
- Kingswood Elementary School
- Willow Canyon High School
Utilities
- Central Air
- Heating Available
Listing and Financial Details
- Tax Lot 1000
- Assessor Parcel Number 503-71-187
Community Details
Overview
- Association fees include ground maintenance
- North Copper Canyon Association, Phone Number (480) 525-9336
- Built by Garrett Walker
- Austin Ranch West Parcel 5 Subdivision
Recreation
- Pickleball Courts
- Community Playground
- Heated Community Pool
- Community Spa
- Bike Trail
Map
Create a Home Valuation Report for This Property
The Home Valuation Report is an in-depth analysis detailing your home's value as well as a comparison with similar homes in the area
Home Values in the Area
Average Home Value in this Area
Tax History
| Year | Tax Paid | Tax Assessment Tax Assessment Total Assessment is a certain percentage of the fair market value that is determined by local assessors to be the total taxable value of land and additions on the property. | Land | Improvement |
|---|---|---|---|---|
| 2025 | $1,757 | $21,118 | -- | -- |
| 2024 | $1,730 | $20,113 | -- | -- |
| 2023 | $1,730 | $35,530 | $7,100 | $28,430 |
| 2022 | $1,819 | $27,310 | $5,460 | $21,850 |
| 2021 | $1,714 | $25,180 | $5,030 | $20,150 |
| 2020 | $74 | $723 | $723 | $0 |
Source: Public Records
Property History
| Date | Event | Price | Change | Sq Ft Price |
|---|---|---|---|---|
| 06/23/2025 06/23/25 | Price Changed | $529,000 | -1.3% | $231 / Sq Ft |
| 06/03/2025 06/03/25 | Price Changed | $536,000 | -2.2% | $234 / Sq Ft |
| 05/09/2025 05/09/25 | For Sale | $548,000 | 0.0% | $240 / Sq Ft |
| 06/22/2023 06/22/23 | Sold | $548,000 | +0.6% | $240 / Sq Ft |
| 05/18/2023 05/18/23 | For Sale | $545,000 | -- | $238 / Sq Ft |
Source: Arizona Regional Multiple Listing Service (ARMLS)
Purchase History
| Date | Type | Sale Price | Title Company |
|---|---|---|---|
| Warranty Deed | $548,000 | Pioneer Title Services | |
| Special Warranty Deed | $326,980 | Dhi Title Agency |
Source: Public Records
Mortgage History
| Date | Status | Loan Amount | Loan Type |
|---|---|---|---|
| Open | $520,600 | New Conventional | |
| Previous Owner | $50,000 | New Conventional | |
| Previous Owner | $226,980 | New Conventional |
Source: Public Records
Similar Homes in the area
Source: Arizona Regional Multiple Listing Service (ARMLS)
MLS Number: 6863946
APN: 503-71-187
Nearby Homes
- 18684 W Robin Ln
- 18637 W Williams Rd
- 18542 W Robin Ln
- 22325 N 185th Ave
- 18514 W Williams Rd
- XXXXX W Daley Ln Unit 10
- 22657 N 184th Ln
- 18388 W Ida Ln
- 18475 W Via Del Sol
- 18444 W Via Del Sol
- 18369 W La Senda Dr
- 22218 N 182nd Ln
- 18254 W Via Montoya Dr
- 18241 W Foothill Dr
- 18271 La Senda Dr W
- 18382 W Patrick Ln
- Jay Plan at North Copper Canyon - The Vistas Collection
- Lanner Plan at North Copper Canyon - The Vistas Collection
- Nightingale Plan at North Copper Canyon - The Vistas Collection
- Brant Plan at North Copper Canyon - The Vistas Collection
- 18475 W Via Del Sol
- 18380 W Ida Ln
- 18197 W Foothill Dr
- 18190 W Ida Ln
- 18183 W Paraiso Dr
- 17964 W Louise Dr
- 17817 W Country Club Terrace
- 17816 W Daley Ln
- 17756 W Robin Ln
- 18063 W Soft Wind Dr
- 18021 W Avenida Del Sol Ave
- 17677 W Country Club Terrace
- 17571 W Monte Lindo Ln
- 18456 W Chama Dr
- 17441 W Paraiso Ln
- 18349 W Faye Way
- 18363 W Artemisa Ave
- 17322 W Country Club Terrace
- 25550 N 185th Ave
- 25612 N 185th Ave






