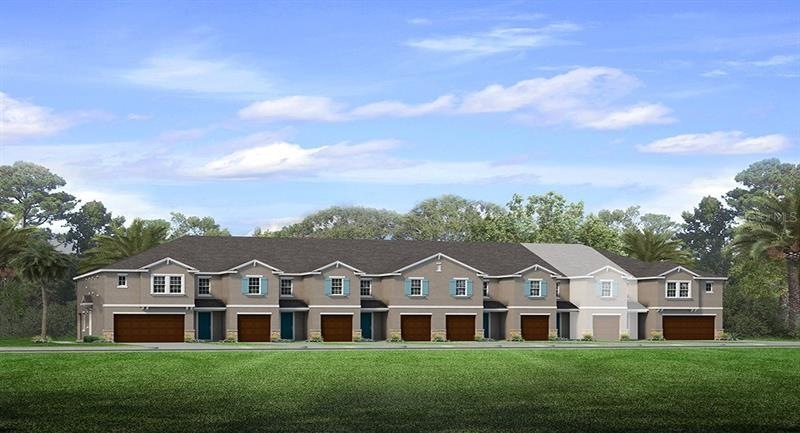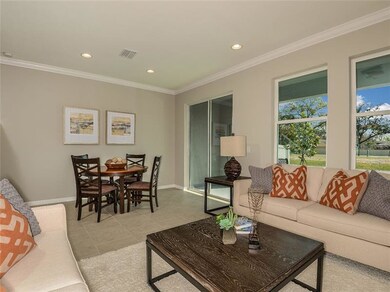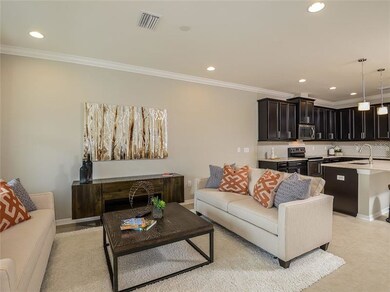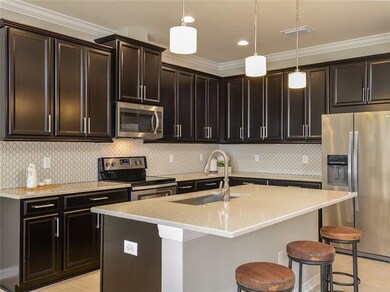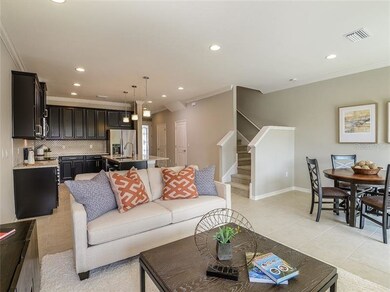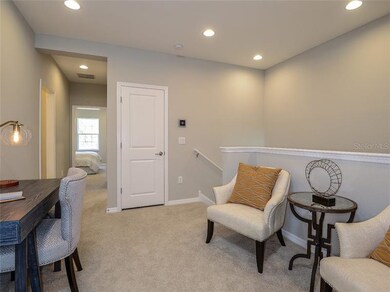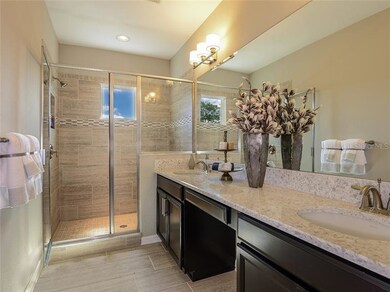
Highlights
- Under Construction
- Heated Pool
- Contemporary Architecture
- Mckitrick Elementary School Rated A
- Gated Community
- Loft
About This Home
As of February 2020The Independence offers homeowners three bedrooms, two and a half baths and a single-car garage. This townhome provides an open-concept floor plan With the connectivity of the combination living/dining to the kitchen, this home is set up for entertaining. You're only steps from your lanai for your outdoor living. Upstairs you will find three bedrooms and a large owner's suite with private owner's bath. The laundry room is easily accessible located on the second floor close to the bedrooms. The Kitchen features 42" staggered Duraform Downing Linen raised square panel cabinetry adorned with Crown Molding & showcased with Satin Nickel hardware along with New Caledonia granite countertops & paired with stainless-steel GE® appliances. 18x18 Cabo Shore ceramic tile laid on the diagonal completes the look. Sylvan Crossing, an award-winning collection of townhomes, in a gated community, offers three different floorplans to suit your needs. Each plan has three bedrooms and all come with either a 1-car or two-car garage. Sylvan Crossing will also have a distinctive amenity center with a community pool available to residents. Located in the popular area of Lutz, Florida you're just north of Tampa but close to it all. Interior photos disclosed are different from the actual model being built.
Townhouse Details
Home Type
- Townhome
Est. Annual Taxes
- $2,782
Year Built
- Built in 2020 | Under Construction
Lot Details
- 1,750 Sq Ft Lot
- West Facing Home
- Irrigation
- Landscaped with Trees
HOA Fees
- $178 Monthly HOA Fees
Parking
- 1 Car Attached Garage
- Garage Door Opener
- Open Parking
Home Design
- Contemporary Architecture
- Bi-Level Home
- Slab Foundation
- Wood Frame Construction
- Shingle Roof
- Block Exterior
Interior Spaces
- 1,760 Sq Ft Home
- Thermal Windows
- Blinds
- Sliding Doors
- Great Room
- Loft
- Inside Utility
Kitchen
- Eat-In Kitchen
- Range
- Microwave
- Dishwasher
- Stone Countertops
- Solid Wood Cabinet
- Disposal
Flooring
- Carpet
- Ceramic Tile
Bedrooms and Bathrooms
- 3 Bedrooms
- Walk-In Closet
Laundry
- Laundry in unit
- Dryer
- Washer
Home Security
Pool
- Heated Pool
Schools
- Mckitrick Elementary School
- Martinez Middle School
- Steinbrenner High School
Utilities
- Central Air
- Heating Available
- Underground Utilities
Listing and Financial Details
- Down Payment Assistance Available
- Visit Down Payment Resource Website
- Legal Lot and Block 05 / 20
- Assessor Parcel Number U-10-27-18-B4L-000020-00005.0
Community Details
Overview
- Association fees include community pool, maintenance structure, ground maintenance, pest control
- Evergreen Lm/ Jessica Battistone Association
- Built by LENNAR company
- Sylvan Crossing Subdivision, Independence Floorplan
- The community has rules related to deed restrictions
Recreation
- Community Pool
- Park
Pet Policy
- Pets Allowed
- 3 Pets Allowed
Security
- Gated Community
- Fire and Smoke Detector
Ownership History
Purchase Details
Purchase Details
Home Financials for this Owner
Home Financials are based on the most recent Mortgage that was taken out on this home.Similar Homes in Lutz, FL
Home Values in the Area
Average Home Value in this Area
Purchase History
| Date | Type | Sale Price | Title Company |
|---|---|---|---|
| Deed | -- | None Listed On Document | |
| Special Warranty Deed | $265,200 | Calatlantic Title Inc |
Mortgage History
| Date | Status | Loan Amount | Loan Type |
|---|---|---|---|
| Previous Owner | $274,710 | New Conventional |
Property History
| Date | Event | Price | Change | Sq Ft Price |
|---|---|---|---|---|
| 12/15/2022 12/15/22 | Rented | $2,600 | 0.0% | -- |
| 11/28/2022 11/28/22 | Under Contract | -- | -- | -- |
| 11/19/2022 11/19/22 | For Rent | $2,600 | 0.0% | -- |
| 02/27/2020 02/27/20 | Sold | $265,165 | 0.0% | $151 / Sq Ft |
| 02/27/2020 02/27/20 | Sold | $265,165 | 0.0% | $151 / Sq Ft |
| 02/27/2020 02/27/20 | For Sale | $265,165 | 0.0% | $151 / Sq Ft |
| 12/21/2019 12/21/19 | Pending | -- | -- | -- |
| 12/21/2019 12/21/19 | Pending | -- | -- | -- |
| 11/22/2019 11/22/19 | Price Changed | $265,165 | +0.8% | $151 / Sq Ft |
| 10/14/2019 10/14/19 | For Sale | $263,165 | -- | $150 / Sq Ft |
Tax History Compared to Growth
Tax History
| Year | Tax Paid | Tax Assessment Tax Assessment Total Assessment is a certain percentage of the fair market value that is determined by local assessors to be the total taxable value of land and additions on the property. | Land | Improvement |
|---|---|---|---|---|
| 2024 | $6,101 | $314,560 | $31,456 | $283,104 |
| 2023 | $5,671 | $302,175 | $30,218 | $271,957 |
| 2022 | $5,145 | $272,315 | $27,232 | $245,083 |
| 2021 | $4,747 | $234,263 | $23,426 | $210,837 |
| 2020 | $1,110 | $25,000 | $25,000 | $0 |
| 2019 | $630 | $25,000 | $25,000 | $0 |
Agents Affiliated with this Home
-
Amy Greenfield

Seller's Agent in 2022
Amy Greenfield
KELLER WILLIAMS TAMPA CENTRAL
(813) 777-6104
1 in this area
185 Total Sales
-
Kerry Planeta

Buyer's Agent in 2022
Kerry Planeta
RE/MAX
(813) 817-5360
1 in this area
88 Total Sales
-
Stellar Non-Member Agent
S
Seller's Agent in 2020
Stellar Non-Member Agent
FL_MFRMLS
-
Ben Goldstein

Seller's Agent in 2020
Ben Goldstein
LENNAR REALTY
(844) 277-5790
7 in this area
10,987 Total Sales
Map
Source: Stellar MLS
MLS Number: T3204685
APN: U-10-27-18-B4L-000020-00005.0
- 18737 Noble Caspian Dr
- 3214 Painted Blossom Ct
- 18872 Noble Caspian Dr
- 18875 Noble Caspian Dr
- 18824 Birchwood Groves Dr
- 19018 Geraci Rd
- 19003 Cedar Ln
- 18914 Geraci Rd
- 18823 Wimbledon Cir
- 18533 Avocet Dr
- 1554 Serenity Outlook Ct
- 18514 Avocet Dr
- 18477 Serene Lake Loop
- 18473 Serene Lake Loop
- 18468 Serene Lake Loop
- 18469 Serene Lake Loop
- 18465 Serene Lake Loop
- 18460 Serene Lake Loop
- 18136 Serene Lake Loop
- 18137 Serene Lake Loop
