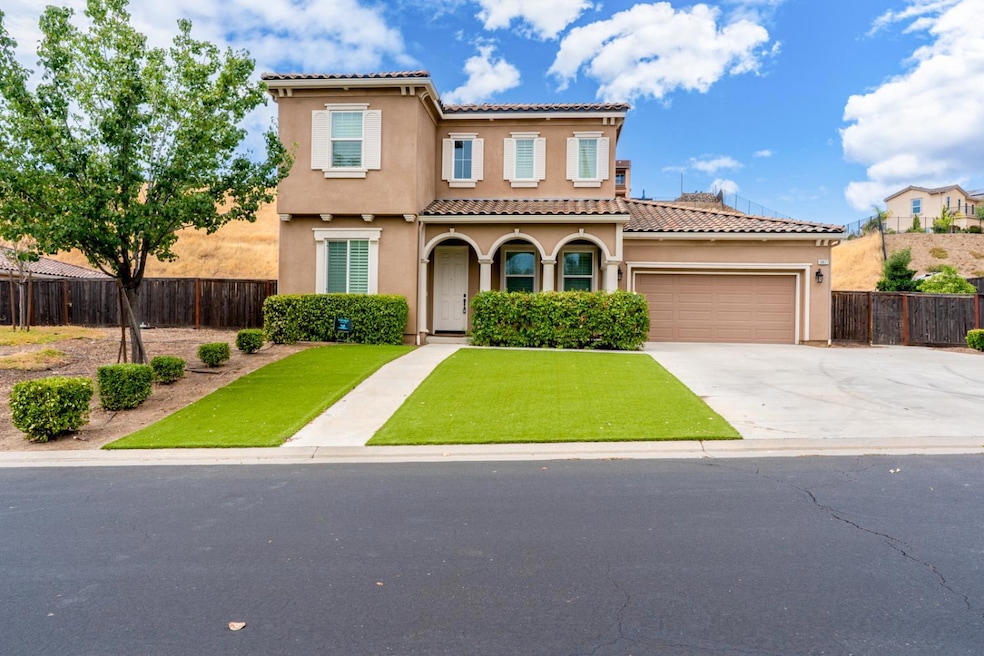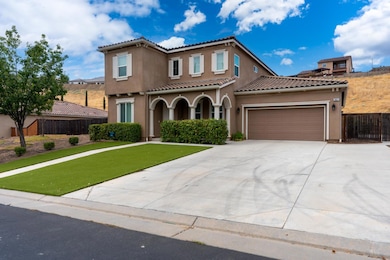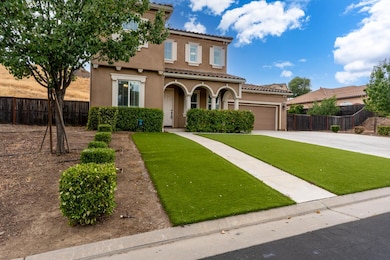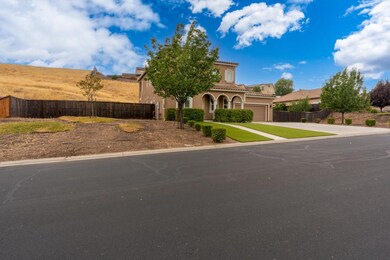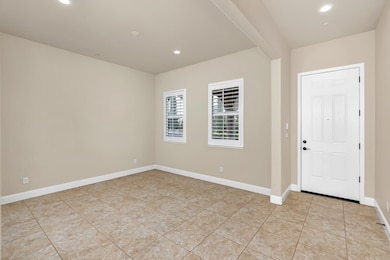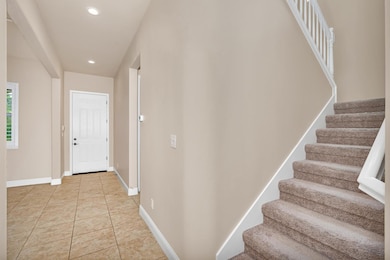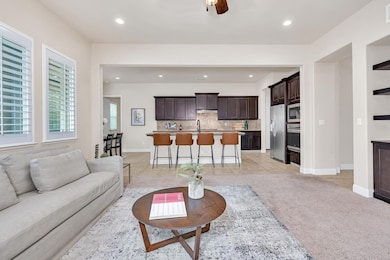18677 Via Bellagio Friant, CA 93626
Estimated payment $4,411/month
Highlights
- In Ground Pool
- Gated Community
- Fruit Trees
- Liberty Elementary School Rated A
- Bluff View
- Mediterranean Architecture
About This Home
Modern elegance meets everyday comfort in this 5-bed, 3.25-bath retreat tucked inside the gated community of Mira Bella. Designed for today's lifestyle, the home features soaring ceilings, bright open living spaces, and a flexible layout with primary suites on both levels ideal for multi-generational living or those who want options.Outside, the .58-acre lot feels like your own private resort -- complete with a sparkling pool, spacious patio, and plenty of room to entertain or unwind in peace.Located in Friant, you'll love the quiet, scenic surroundings with easy access to Woodward Park, Millerton Lake, and the 41 -- all while still being part of the award-winning Clovis Unified School District.With its rare blend of luxury, space, and location, this home delivers the best of both worlds -- the calm of the foothills and the convenience of Clovis living. Schedule your private tour today.
Home Details
Home Type
- Single Family
Est. Annual Taxes
- $5,899
Year Built
- Built in 2015
Lot Details
- 0.58 Acre Lot
- Fenced Yard
- Drip System Landscaping
- Front and Back Yard Sprinklers
- Fruit Trees
- Lawn
- Garden
- Property is zoned R1
HOA Fees
- $340 Monthly HOA Fees
Parking
- Automatic Garage Door Opener
Home Design
- Mediterranean Architecture
- Concrete Foundation
- Tile Roof
- Stucco
Interior Spaces
- 2,924 Sq Ft Home
- 2-Story Property
- 1 Fireplace
- Double Pane Windows
- Formal Dining Room
- Game Room
- Bluff Views
Kitchen
- Breakfast Bar
- Microwave
- Dishwasher
- Disposal
Flooring
- Carpet
- Tile
Bedrooms and Bathrooms
- 5 Bedrooms
- 3.5 Bathrooms
- Bathtub with Shower
- Separate Shower
Laundry
- Laundry on upper level
- Gas Dryer Hookup
Outdoor Features
- In Ground Pool
- Covered Patio or Porch
Utilities
- Central Heating and Cooling System
- Propane
- Tankless Water Heater
Community Details
Recreation
- Tennis Courts
- Community Pool
Additional Features
- Gated Community
Map
Home Values in the Area
Average Home Value in this Area
Tax History
| Year | Tax Paid | Tax Assessment Tax Assessment Total Assessment is a certain percentage of the fair market value that is determined by local assessors to be the total taxable value of land and additions on the property. | Land | Improvement |
|---|---|---|---|---|
| 2025 | $5,899 | $473,878 | $180,271 | $293,607 |
| 2023 | $5,899 | $455,478 | $173,272 | $282,206 |
| 2022 | $5,686 | $446,548 | $169,875 | $276,673 |
| 2021 | $5,509 | $437,794 | $166,545 | $271,249 |
| 2020 | $5,466 | $433,306 | $164,838 | $268,468 |
| 2019 | $5,351 | $424,810 | $161,606 | $263,204 |
| 2018 | $5,225 | $416,482 | $158,438 | $258,044 |
| 2017 | $5,127 | $408,317 | $155,332 | $252,985 |
| 2016 | $4,950 | $400,312 | $152,287 | $248,025 |
| 2015 | $1,962 | $145,000 | $95,000 | $50,000 |
| 2014 | $295 | $15,881 | $15,881 | $0 |
Property History
| Date | Event | Price | List to Sale | Price per Sq Ft |
|---|---|---|---|---|
| 10/23/2025 10/23/25 | For Sale | $679,000 | -- | $232 / Sq Ft |
Purchase History
| Date | Type | Sale Price | Title Company |
|---|---|---|---|
| Grant Deed | $590,000 | Old Republic Title Company | |
| Interfamily Deed Transfer | -- | None Available | |
| Quit Claim Deed | -- | Old Republic Title Company | |
| Grant Deed | $394,500 | Old Republic Title Company | |
| Grant Deed | $95,000 | First American Title Company | |
| Grant Deed | -- | Stewart Title Of California | |
| Trustee Deed | $2,800,000 | First American Title |
Mortgage History
| Date | Status | Loan Amount | Loan Type |
|---|---|---|---|
| Previous Owner | $215,000 | New Conventional | |
| Previous Owner | $57,000 | Purchase Money Mortgage |
Source: Fresno MLS
MLS Number: 639050
APN: 300-550-06
- 18845 Via Bellagio
- 15 Via Mira Bella
- 54 Via Bellagio
- 1 Millerton Rd
- 18978 Via Bellagio
- 4614 Millerton Rd
- 19020 Via Bellagio
- 4784 Millerton Rd
- 17459 Bluewater Bay Ln
- 3831 E Marcus Ave
- 3937 E Marcus Ave
- 16937 N Friant Rd
- 17071 N Waldby Ave
- The Willow Creek Plan at The Preserve at Millerton Lake - Canyon Ridge at The Preserve
- The Evergreen Plan at The Preserve at Millerton Lake - Canyon Ridge at The Preserve
- The Western Redbud Plan at The Preserve at Millerton Lake - Canyon Ridge at The Preserve
- The Hilltop Sunflower Plan at The Preserve at Millerton Lake - Canyon Ridge at The Preserve
- The Sagebrush Plan at The Preserve at Millerton Lake - Cottonwood Creek at The Preserve
- The Mountain Violet Plan at The Preserve at Millerton Lake - Cottonwood Creek at The Preserve
- The Daybreak Plan at The Preserve at Millerton Lake - Cottonwood Creek at The Preserve
- 10850 Braden Way
- 11233 N Alicante Dr
- 287 Huntington Ave S
- 1116 Encore Way W
- 10668 N Lighthouse Dr
- 459 E Pebble Beach Dr
- 1586 E Granada Ave
- 2898 E Pryor Dr
- 1641 Bloom Ave
- 9598 N Sharon Ave
- 1053 Traverse Dr S
- 2740 E Shepherd Ave
- 543 Powers Ave
- 1164 E Perrin Ave
- 1242 E Champlain Dr
- 645 E Champlain Dr Unit 106
- 9111 N Maple Ave
- 1650 E Shepherd Ave
- 1137 Granite W
- 8714 N Heartland Way
