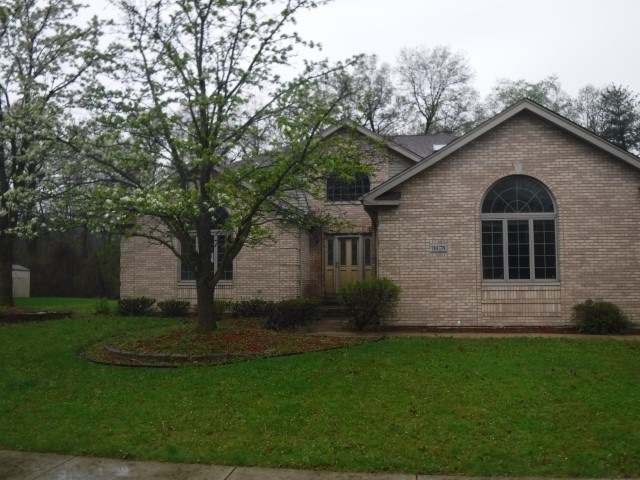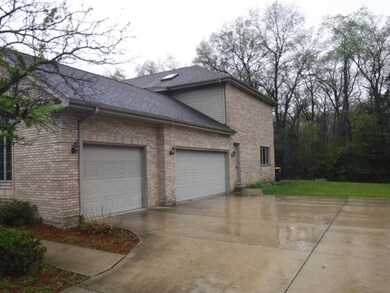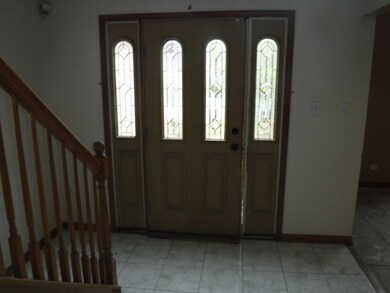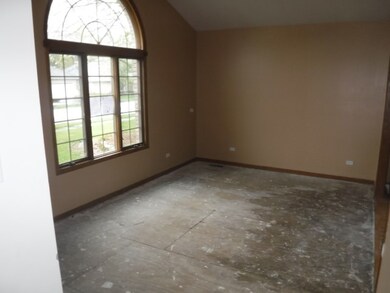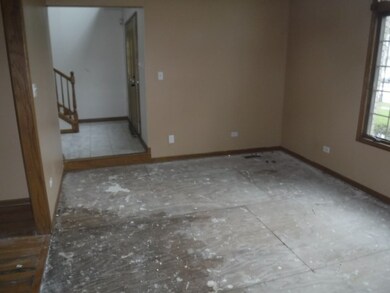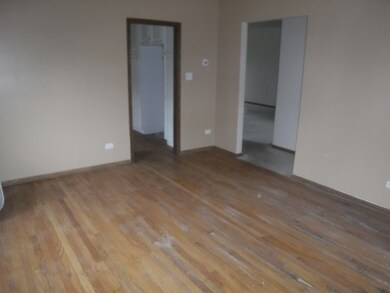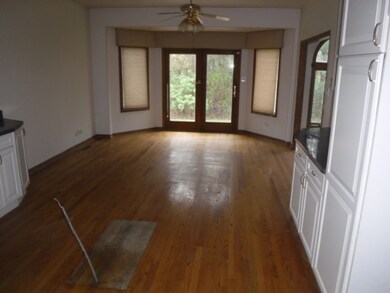
18678 Forest View Ln Lansing, IL 60438
Estimated Value: $376,000
Highlights
- Wood Flooring
- Skylights
- Breakfast Bar
- Whirlpool Bathtub
- Attached Garage
- Library
About This Home
As of August 2020Situated in a lovely secluded area surrounded by forest preserves, this lovely contemporary style home is both spacious and gracious. Kitchen has custom white cabinets and beautiful breakfast area. Master suite features beautiful jetted tub and shower area. There is a 3 car attached garage, a huge basement ready for your ideas, and family room has a fireplace perfect for cozy evenings. If you want curb appeal and quality, this is the one to see today!!
Last Agent to Sell the Property
P.R.S. Associates, Inc. License #471000236 Listed on: 05/19/2020
Home Details
Home Type
- Single Family
Est. Annual Taxes
- $14,994
Year Built
- 1996
Lot Details
- 0.3
Parking
- Attached Garage
- Heated Garage
- Parking Included in Price
- Garage Is Owned
Home Design
- Brick Exterior Construction
Interior Spaces
- Skylights
- Gas Log Fireplace
- Entrance Foyer
- Library
- Breakfast Bar
- Laundry on main level
Flooring
- Wood
- Laminate
Bedrooms and Bathrooms
- Primary Bathroom is a Full Bathroom
- Whirlpool Bathtub
- Separate Shower
Basement
- Basement Fills Entire Space Under The House
- Rough-In Basement Bathroom
Utilities
- Forced Air Zoned Heating and Cooling System
- Heating System Uses Gas
- Radiant Heating System
- Lake Michigan Water
Ownership History
Purchase Details
Purchase Details
Purchase Details
Home Financials for this Owner
Home Financials are based on the most recent Mortgage that was taken out on this home.Purchase Details
Purchase Details
Purchase Details
Similar Homes in Lansing, IL
Home Values in the Area
Average Home Value in this Area
Purchase History
| Date | Buyer | Sale Price | Title Company |
|---|---|---|---|
| Secretary Of Housing & Urban Development | -- | Servicelink | |
| The Money Source Inc | -- | None Available | |
| Henderson Marty L | $220,000 | First American Title | |
| Liv Molchan Mary Ann | -- | None Available | |
| Molchan E John | $300,000 | -- | |
| Xydakis Anthony S | $60,000 | -- |
Mortgage History
| Date | Status | Borrower | Loan Amount |
|---|---|---|---|
| Open | Brown Loreli | $221,000 | |
| Previous Owner | Henderson Marty L | $64,081 | |
| Previous Owner | Henderson Marty L | $216,015 |
Property History
| Date | Event | Price | Change | Sq Ft Price |
|---|---|---|---|---|
| 08/17/2020 08/17/20 | Sold | $200,551 | -5.0% | $61 / Sq Ft |
| 06/02/2020 06/02/20 | Pending | -- | -- | -- |
| 05/19/2020 05/19/20 | For Sale | $211,000 | -4.1% | $64 / Sq Ft |
| 01/09/2014 01/09/14 | Sold | $220,000 | -12.0% | $67 / Sq Ft |
| 10/17/2013 10/17/13 | Pending | -- | -- | -- |
| 07/30/2013 07/30/13 | For Sale | $249,900 | -- | $76 / Sq Ft |
Tax History Compared to Growth
Tax History
| Year | Tax Paid | Tax Assessment Tax Assessment Total Assessment is a certain percentage of the fair market value that is determined by local assessors to be the total taxable value of land and additions on the property. | Land | Improvement |
|---|---|---|---|---|
| 2020 | $14,994 | $30,794 | $3,986 | $26,808 |
| 2019 | $15,461 | $32,204 | $3,654 | $28,550 |
| 2018 | $14,696 | $32,204 | $3,654 | $28,550 |
| 2017 | $14,585 | $32,204 | $3,654 | $28,550 |
| 2016 | $12,824 | $28,440 | $3,322 | $25,118 |
| 2015 | $12,493 | $28,440 | $3,322 | $25,118 |
| 2014 | $12,239 | $28,440 | $3,322 | $25,118 |
| 2013 | $12,453 | $31,492 | $3,322 | $28,170 |
Agents Affiliated with this Home
-
Barbara Thouvenell Baffoe

Seller's Agent in 2020
Barbara Thouvenell Baffoe
P.R.S. Associates, Inc.
(773) 233-5500
5 in this area
270 Total Sales
-
Beverly Gardner-Hudson
B
Buyer's Agent in 2020
Beverly Gardner-Hudson
Real People Realty
(815) 469-7449
3 in this area
8 Total Sales
-
James Higgins

Seller's Agent in 2014
James Higgins
McColly Real Estate
(219) 577-5905
60 in this area
140 Total Sales
-
Belinda Mitchell Ewell

Buyer's Agent in 2014
Belinda Mitchell Ewell
B & B Realty Inc
(630) 853-4727
68 Total Sales
Map
Source: Midwest Real Estate Data (MRED)
MLS Number: MRD10719118
APN: 32-02-201-028-0000
- 1614 186th St
- 18333 Harper St
- 18455 Clyde Ave
- 18321 Country Ln
- 18140 Crystal Ln
- 18132 Crystal Ln
- 18020 Charlotte Dr
- 18043 Crystal Ln
- 18036 Crystal Ln
- 18068 Jason Ln
- 18020 Ridgeland Ave
- 18227 Olde Farm Rd
- 18038 Whitman Ln
- 1555 Thornton Lansing Rd
- 830 E 191st Place Unit 702
- 830 E 191st Place Unit 709
- 41 S Walnut Ln
- 350 E Tulip Dr
- 2345 185th Ct Unit 1
- 18202 Locust St
- 18678 Forest View Ln
- 18662 Forest View Ln
- 18656 Forest View Ln
- 18690 Forest View Ln
- 18650 Forest View Ln
- 18683 Forest View Ln
- 18669 Forest View Ln
- 18697 Forest View Ln
- 18706 Forest View Ln
- 18655 Forest View Ln
- 18634 Forest View Ln
- 18711 Forest View Ln
- 18626 Forest View Ln
- 18641 Forest View Ln
- 18714 Forest View Ln
- 18725 Forest View Ln
- 18616 Forest View Ln
- 18736 Forest View Ln
- 18613 Forest View Ln
- 18739 Forest View Ln
