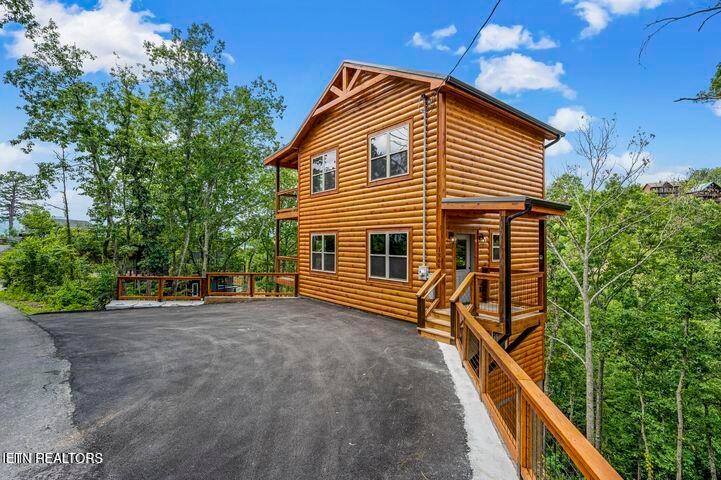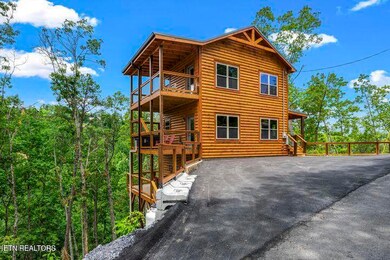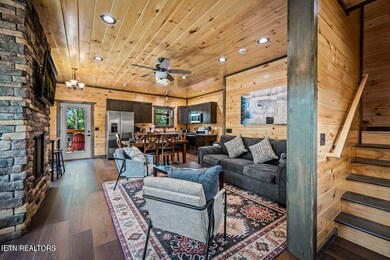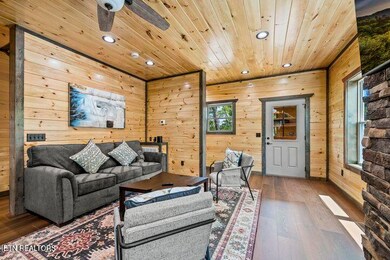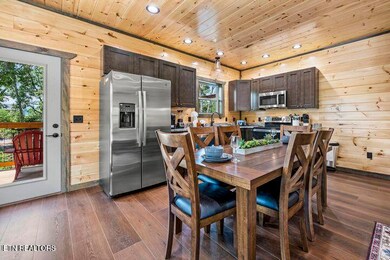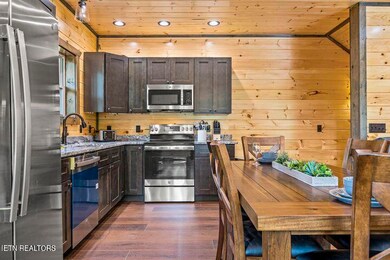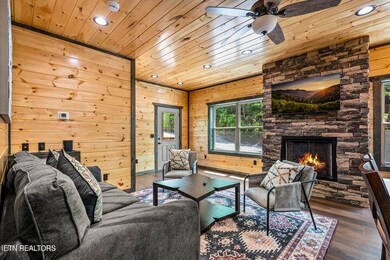1868 Blue Tick Way Sevierville, TN 37876
Estimated payment $4,038/month
Highlights
- Spa
- Mountain View
- No HOA
- Gatlinburg Pittman High School Rated A-
- Deck
- Covered Patio or Porch
About This Home
Welcome to your cozy retreat nestled in the heart of the Great Smoky Mountains! This brand new, two-bedroom, two-bathroom cabin offers the perfect blend of rustic charm and modern comfort. Located just minutes away from the bustling towns of Pigeon Forge, Gatlinburg, and Sevierville, yet tucked away on backroads, you'll enjoy easy access to all area attractions while avoiding the tourist traffic. As you approach the cabin, you're greeted by the warm embrace of its wood exterior, echoing the natural beauty of the surrounding landscape. Step inside to discover a cozy interior adorned with the same wood accents, creating a welcoming atmosphere that invites you to unwind and relax. The spacious kitchen is a chef's dream, equipped with everything you need to prepare delicious meals, whether you're cooking for a family feast or a romantic dinner for two. After a day of adventure, gather around the dining table to savor your creations and share stories of the day's adventures. When it's time to rest, retreat to one of the two generously sized bedrooms, each offering a peaceful sanctuary. But perhaps the highlight of this enchanting cabin is the deck, where you can soak up the stunning views of the surrounding forest while relaxing in the bubbling hot tub. Whether you're enjoying your morning coffee as the sun rises over the mountains or stargazing under the night sky, the deck offers the perfect setting for moments of serenity and connection with nature. With its quaint charm, modern amenities, and convenient location, this cabin is the ideal. See this beautiful cabin today!
Home Details
Home Type
- Single Family
Est. Annual Taxes
- $2,183
Year Built
- Built in 2023
Lot Details
- 0.4 Acre Lot
- Irregular Lot
Home Design
- Cabin
- Wood Siding
Interior Spaces
- 1,560 Sq Ft Home
- Gas Fireplace
- Open Floorplan
- Mountain Views
- Fire and Smoke Detector
- Washer
- Finished Basement
Kitchen
- Eat-In Kitchen
- Range
- Microwave
- Dishwasher
Bedrooms and Bathrooms
- 2 Bedrooms
- 2 Full Bathrooms
Parking
- Garage
- Parking Available
- Off-Street Parking
Outdoor Features
- Spa
- Deck
- Covered Patio or Porch
Utilities
- Central Heating and Cooling System
- Well
- Septic Tank
Community Details
- No Home Owners Association
- Fox Run Sec B Subdivision
Listing and Financial Details
- Assessor Parcel Number 095C B 023.00
Map
Home Values in the Area
Average Home Value in this Area
Tax History
| Year | Tax Paid | Tax Assessment Tax Assessment Total Assessment is a certain percentage of the fair market value that is determined by local assessors to be the total taxable value of land and additions on the property. | Land | Improvement |
|---|---|---|---|---|
| 2025 | $2,183 | $147,520 | $11,000 | $136,520 |
| 2024 | $1,540 | $147,520 | $11,000 | $136,520 |
| 2023 | $1,540 | $147,520 | $0 | $0 |
| 2022 | $102 | $6,875 | $6,875 | $0 |
| 2021 | $102 | $6,875 | $6,875 | $0 |
| 2020 | $93 | $6,875 | $6,875 | $0 |
| 2019 | $93 | $5,000 | $5,000 | $0 |
| 2018 | $93 | $5,000 | $5,000 | $0 |
| 2017 | $93 | $5,000 | $5,000 | $0 |
| 2016 | $93 | $5,000 | $5,000 | $0 |
| 2015 | -- | $6,250 | $0 | $0 |
| 2014 | $102 | $6,250 | $0 | $0 |
Property History
| Date | Event | Price | List to Sale | Price per Sq Ft |
|---|---|---|---|---|
| 10/13/2025 10/13/25 | Price Changed | $730,000 | -2.0% | $468 / Sq Ft |
| 02/21/2025 02/21/25 | For Sale | $745,000 | -- | $478 / Sq Ft |
Purchase History
| Date | Type | Sale Price | Title Company |
|---|---|---|---|
| Warranty Deed | $50,000 | Crossland Title Inc | |
| Deed | -- | -- | |
| Warranty Deed | $52,500 | -- |
Mortgage History
| Date | Status | Loan Amount | Loan Type |
|---|---|---|---|
| Closed | $563,000 | Construction | |
| Closed | $69,300 | New Conventional |
Source: East Tennessee REALTORS® MLS
MLS Number: 1290798
APN: 095C-B-023.00
- 1864 Blue Tick Way
- 1890 Blue Tick Way
- 1830 Blue Tick Way
- 1814 Blue Tick Way
- 1785 Red Bone Way
- 1940 Backhome Ln Unit 3
- 1980 Timber Ridge Way
- 0 Walker Trail Tr
- 0 Red Bone Way Unit 1315319
- 1727 Walker Trail
- 1745 Red Bone Way
- 1529 Majestic Mountain Dr
- 2022 Starr Crest Dr
- 2131 Windy Ln
- 2029 Lones Branch Ln
- 1611 Bear Claw Way
- 4002-4004 Starr Ridge Dr
- 4009-4010 Starr Ridge Dr
- 1850 Timber Ridge Way
- 2029 Windy Ln
- 1652 Raccoon Den Way Unit ID1266362P
- 2867 Eagle Crst Way Unit ID1266026P
- 2109 Dogwood Dr
- 1727 Oakridge View Ln Unit ID1226182P
- 1727 Oakridge View Ln Unit ID1226187P
- 741 Golf View Blvd Unit ID1266621P
- 741 Golf View Blvd Unit ID1266617P
- 741 Golf View Blvd Unit ID1266614P
- 1150 Pinyon Cir Unit ID1266672P
- 770 Marshall Acres St
- 3936 Valley View Dr Unit ID1267013P
- 4025 Parkway
- 4025 Parkway
- 3215 N River Rd Unit ID1266990P
- 1009 Sumac Ct Unit ID1267855P
- 1110 S Spring Hollow Rd
- 1844 Trout Way Unit ID1266245P
- 444 Sugar Mountain Way Unit ID1265918P
- 419 Sugar Mountain Way Unit ID1266801P
- 1023 Center View Rd
