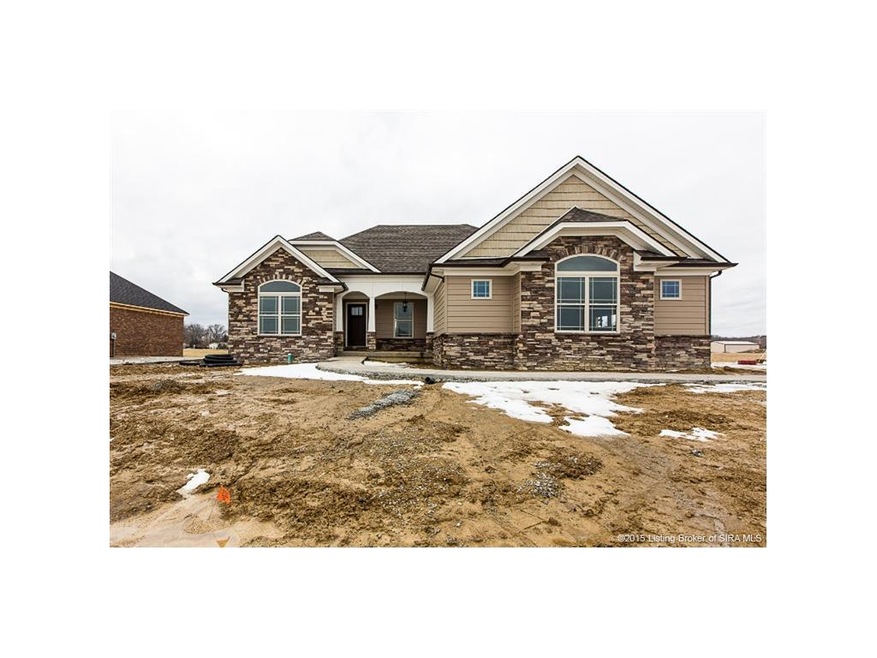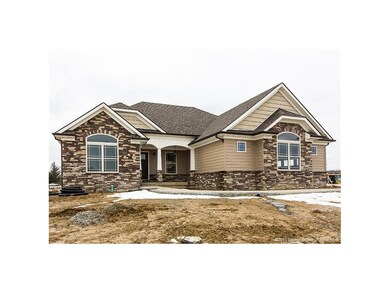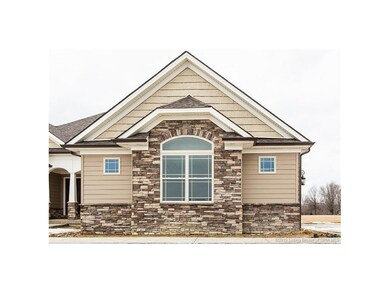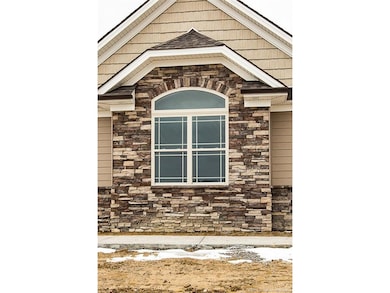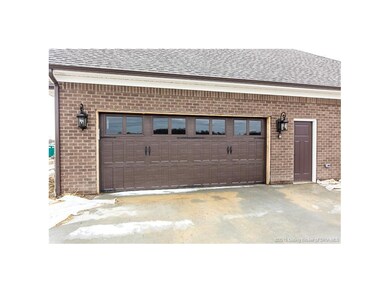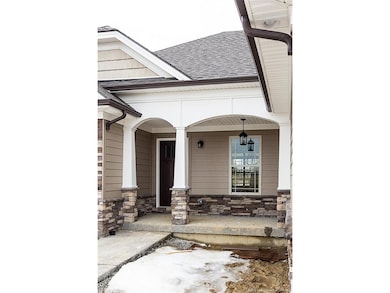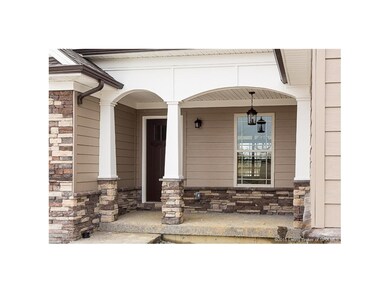
1868 Hazeltine Way Henryville, IN 47126
Highlights
- Newly Remodeled
- Open Floorplan
- Covered patio or porch
- Lake View
- Recreation Room
- First Floor Utility Room
About This Home
As of September 2020The NORTHBROOK Plan with a CRAFTSMAN Look! This Plan is a CUSTOM BUILD of the Popular Northbrook Plan with Custom Changes and Upgrades to include a Covered Rear Deck overlooking the Lake to the rear. This home also includes a Custom Ceramic Tile Shower for (2),a Covered Front Porch, an Oversized (25' x 27') Side Entry Garage (Large Enough to actually Park 2-Cars and Store Things!), Extensive Hardwood Flooring throughout the Foyer, Great Room, Kitchen,Nook and Hallways and Angular Kitchen Island with Seating for (4). This Split Bedroom Home includes a Professionally Finished Walkout Lower Level with an additional 1100 SF of Finished Living Area giving this home a Grand Total of 2800 Square Feet of Finished Living Space. This home also includes a Storage Room with Outside access from the Lower Level Patio to store your Patio Furnishings and Lawn Equipment and then some! There's also a WET BAR and Extensive Patio off the Lower Level. Listing agent is part owner of selling entity.
Last Agent to Sell the Property
Schuler Bauer Real Estate Services ERA Powered (N License #RB14014626 Listed on: 09/18/2014

Last Buyer's Agent
Schuler Bauer Real Estate Services ERA Powered (N License #RB14045021

Home Details
Home Type
- Single Family
Est. Annual Taxes
- $2,917
Year Built
- Built in 2014 | Newly Remodeled
Lot Details
- 0.27 Acre Lot
- Lot Dimensions are 78 x 135
- Landscaped
Parking
- 2 Car Attached Garage
- Side Facing Garage
- Garage Door Opener
Home Design
- Poured Concrete
- Frame Construction
Interior Spaces
- 2,820 Sq Ft Home
- 1-Story Property
- Open Floorplan
- Thermal Windows
- Entrance Foyer
- Family Room
- Recreation Room
- First Floor Utility Room
- Lake Views
- Finished Basement
- Walk-Out Basement
Kitchen
- Oven or Range
- Microwave
- Dishwasher
- Kitchen Island
- Disposal
Bedrooms and Bathrooms
- 4 Bedrooms
- Split Bedroom Floorplan
- Walk-In Closet
- 3 Full Bathrooms
Outdoor Features
- Covered patio or porch
Utilities
- Forced Air Heating and Cooling System
- Electric Water Heater
Listing and Financial Details
- Home warranty included in the sale of the property
- Assessor Parcel Number 100625100075000027
Ownership History
Purchase Details
Home Financials for this Owner
Home Financials are based on the most recent Mortgage that was taken out on this home.Purchase Details
Home Financials for this Owner
Home Financials are based on the most recent Mortgage that was taken out on this home.Similar Homes in Henryville, IN
Home Values in the Area
Average Home Value in this Area
Purchase History
| Date | Type | Sale Price | Title Company |
|---|---|---|---|
| Warranty Deed | -- | None Available | |
| Interfamily Deed Transfer | -- | -- |
Property History
| Date | Event | Price | Change | Sq Ft Price |
|---|---|---|---|---|
| 09/01/2020 09/01/20 | Sold | $387,500 | -0.4% | $137 / Sq Ft |
| 07/22/2020 07/22/20 | Pending | -- | -- | -- |
| 07/11/2020 07/11/20 | For Sale | $389,000 | +25.1% | $138 / Sq Ft |
| 03/12/2015 03/12/15 | Sold | $310,925 | -1.3% | $110 / Sq Ft |
| 10/02/2014 10/02/14 | Pending | -- | -- | -- |
| 09/18/2014 09/18/14 | For Sale | $315,000 | -- | $112 / Sq Ft |
Tax History Compared to Growth
Tax History
| Year | Tax Paid | Tax Assessment Tax Assessment Total Assessment is a certain percentage of the fair market value that is determined by local assessors to be the total taxable value of land and additions on the property. | Land | Improvement |
|---|---|---|---|---|
| 2024 | $2,917 | $424,300 | $56,600 | $367,700 |
| 2023 | $2,917 | $431,100 | $56,600 | $374,500 |
| 2022 | $2,629 | $413,400 | $56,600 | $356,800 |
| 2021 | $2,493 | $358,800 | $56,600 | $302,200 |
| 2020 | $2,355 | $332,900 | $48,800 | $284,100 |
| 2019 | $2,415 | $322,300 | $48,800 | $273,500 |
| 2018 | $2,385 | $322,100 | $48,800 | $273,300 |
| 2017 | $2,478 | $321,200 | $48,800 | $272,400 |
| 2016 | $2,378 | $320,900 | $48,800 | $272,100 |
| 2014 | -- | $1,000 | $1,000 | $0 |
| 2013 | -- | $1,000 | $1,000 | $0 |
Agents Affiliated with this Home
-
Stacie Thompson

Seller's Agent in 2020
Stacie Thompson
RE/MAX
(502) 641-5091
125 Total Sales
-
Paige Cooper

Buyer's Agent in 2020
Paige Cooper
eXp Realty, LLC
(502) 558-1303
113 Total Sales
-
David Bauer

Seller's Agent in 2015
David Bauer
Schuler Bauer Real Estate Services ERA Powered (N
(502) 931-5657
800 Total Sales
-
Morgan Bauer Brown

Buyer's Agent in 2015
Morgan Bauer Brown
Schuler Bauer Real Estate Services ERA Powered (N
(502) 287-8749
48 Total Sales
Map
Source: Southern Indiana REALTORS® Association
MLS Number: 201406699
APN: 10-06-25-100-075.000-027
- 1829 Hazeltine Way
- 1846 Hazeltine Way
- 1810 Medinah Way
- 15418 Memphis-Blue Lick Rd
- 15418 Memphis Bluelick Rd
- 2014 Augusta Pkwy
- 2005 Prestwick Place
- 812 Henryville Bluelick Rd
- 1707 Augusta Pkwy
- 2105 Augusta Way Unit 203
- 1607 Greenbrier Pointe
- 1842 Augusta Blvd
- 1846 Augusta Blvd Unit Lot 271
- 15420 Memphis-Blue Lick Rd
- 1972 Augusta Pkwy
- 2012 Augusta Pkwy
- 2007 Augusta Pkwy
- 1510 Henryville Bluelick Rd
- 104 Legend Ct
- 104 Legend Ct
