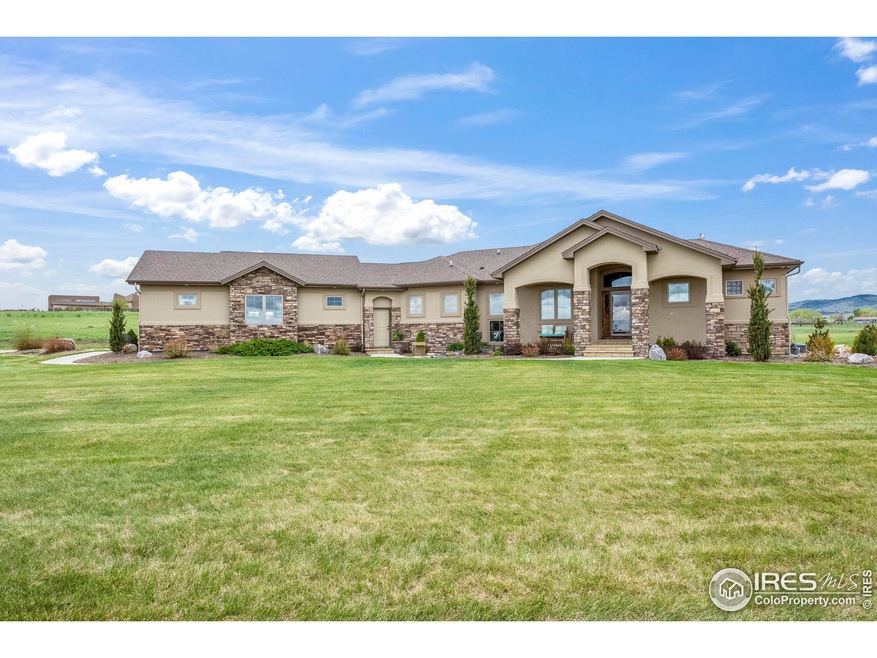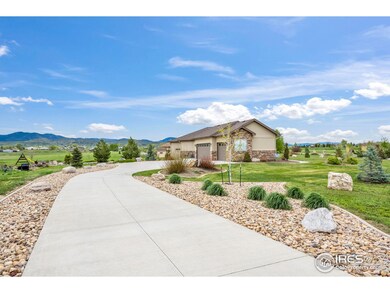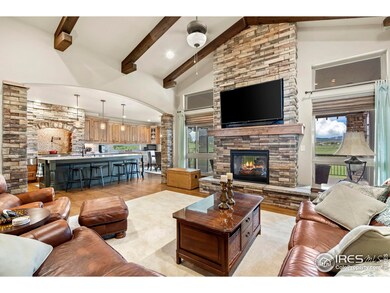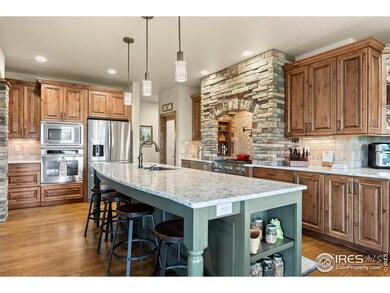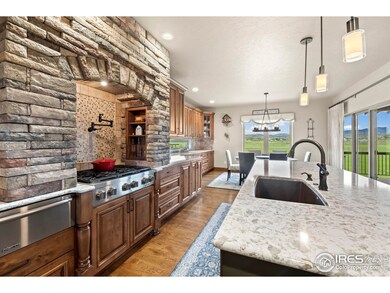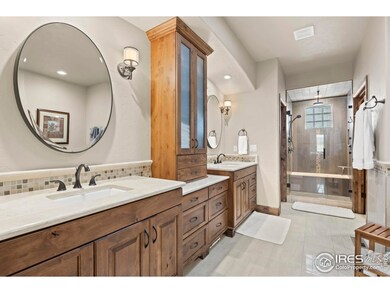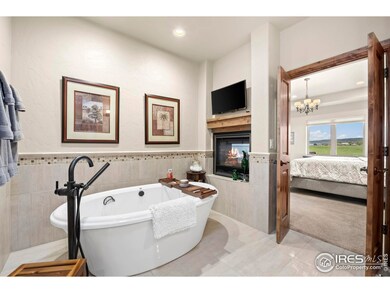BREATHTAKING VIEWS FROM EVERY ROOM! From the moment you enter this Tuscan Style, custom built home, you will be greeted with a floor to ceiling stone fireplace and stunning views of the mountains. Every inch of this home has been carefully designed with custom upgrades throughout. The chef-inspired Gourmet Kitchen features a Decor Gas range, pot filler, Bosch dishwasher, warming oven and large island that's perfect for entertaining. Unwind and relax around the dual sided fireplace on the covered deck while watching the sunset and wildlife. Or take in the views/sunset from the huge fire pit with custom rock seating! Retreat at the end of the day to the primary en-suite designed for pure tranquility with the soaking tub, heated floors, fireplace and TV. Main floor boasts beautiful wood flooring, 2 bedrooms, 2.5 bathrooms, study, mud room and laundry room. The large walkout basement includes an en-suite guest bedroom, theater room, family room with fireplace, pool table, and kitchen w/dishwasher, sink and refrigerator. Also, unfinished area with rough in for another bathroom and bedroom. Gerkin windows throughout plus added insulation. Covered patio also has hookups for Hot Tub. Oversized 3 car garage with work bench built in. Gorgeous backyard with garden area. Come take in the views and see this home in person! It's absolutely stunning!

