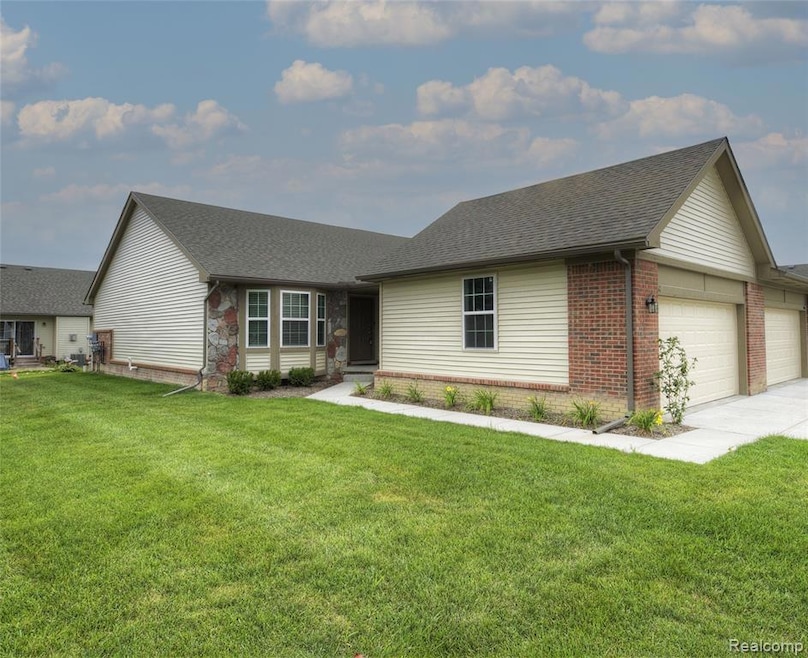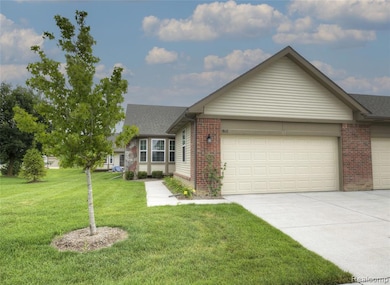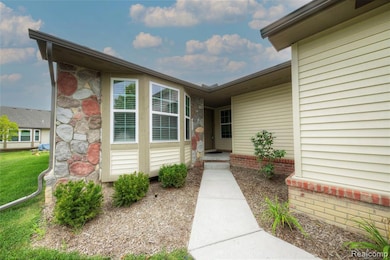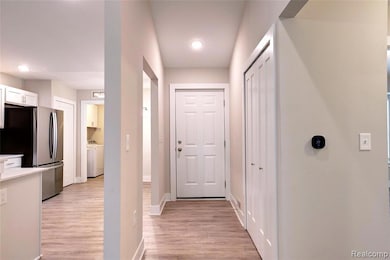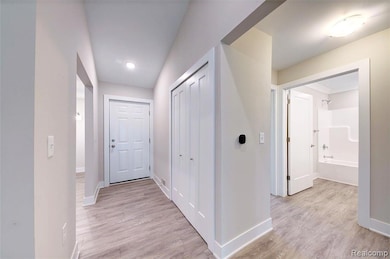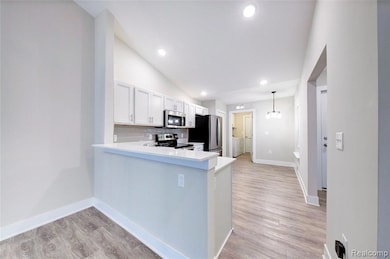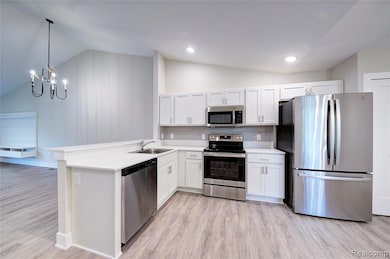1868 Wexford Dr Unit 37 Ypsilanti, MI 48198
Estimated payment $2,592/month
Highlights
- Outdoor Pool
- Stainless Steel Appliances
- Forced Air Heating and Cooling System
- Ranch Style House
- 2 Car Attached Garage
- Ceiling Fan
About This Home
Welcome to this unique ranch-style condo, one of only four units built in 2022–2023 in the entire subdivision. This move-in ready home features 2 spacious bedrooms, both with charming bay windows, and 2 full bathrooms. Enjoy luxury vinyl plank flooring throughout, an open-concept living area with a door wall in the living room, and a modern kitchen with quartz countertops and stainless steel appliances. The first-floor laundry includes cabinet storage for added convenience.The full basement offers great potential with an egress window and plumbing for a future full bathroom. You’ll also appreciate the 2-car attached garage with keypad entry .Built with today’s standards and efficiencies, this newer construction offers peace of mind and low-maintenance living for years to come. Located in the desirable Bromley Park community, residents enjoy access to a pool and playground. Don’t miss your chance to own one of the newest and most exclusive condos in the neighborhood!
Property Details
Home Type
- Condominium
Est. Annual Taxes
Year Built
- Built in 2022
HOA Fees
- $425 Monthly HOA Fees
Parking
- 2 Car Attached Garage
Home Design
- Ranch Style House
- Brick Exterior Construction
- Poured Concrete
- Asphalt Roof
- Vinyl Construction Material
Interior Spaces
- 1,351 Sq Ft Home
- Ceiling Fan
- Unfinished Basement
- Sump Pump
Kitchen
- Electric Cooktop
- Microwave
- Dishwasher
- Stainless Steel Appliances
Bedrooms and Bathrooms
- 2 Bedrooms
- 2 Full Bathrooms
Utilities
- Forced Air Heating and Cooling System
- Heating System Uses Natural Gas
Additional Features
- Outdoor Pool
- Sprinkler System
- Ground Level
Listing and Financial Details
- Assessor Parcel Number J1035110037
Community Details
Overview
- Select Community Management (Bromley Park Condo As Association, Phone Number (734) 663-1900
- Bromley Park Condo Subdivision
Recreation
- Community Pool
Pet Policy
- Dogs and Cats Allowed
Map
Home Values in the Area
Average Home Value in this Area
Tax History
| Year | Tax Paid | Tax Assessment Tax Assessment Total Assessment is a certain percentage of the fair market value that is determined by local assessors to be the total taxable value of land and additions on the property. | Land | Improvement |
|---|---|---|---|---|
| 2025 | $2,490 | $160,700 | $0 | $0 |
| 2024 | $4,042 | $140,400 | $0 | $0 |
| 2023 | $2,038 | $41,000 | $0 | $0 |
| 2022 | $311 | $7,000 | $0 | $0 |
| 2021 | $252 | $6,000 | $0 | $0 |
| 2020 | $249 | $6,000 | $0 | $0 |
| 2019 | $239 | $6,000 | $6,000 | $0 |
| 2018 | $224 | $6,000 | $0 | $0 |
| 2017 | $227 | $3,500 | $0 | $0 |
| 2016 | $178 | $3,500 | $0 | $0 |
| 2015 | $206 | $3,500 | $0 | $0 |
| 2014 | $206 | $3,500 | $0 | $0 |
| 2013 | -- | $3,500 | $0 | $0 |
Property History
| Date | Event | Price | List to Sale | Price per Sq Ft |
|---|---|---|---|---|
| 11/04/2025 11/04/25 | Price Changed | $320,000 | -7.2% | $237 / Sq Ft |
| 10/06/2025 10/06/25 | Price Changed | $345,000 | -2.8% | $255 / Sq Ft |
| 08/01/2025 08/01/25 | For Sale | $355,000 | -- | $263 / Sq Ft |
Purchase History
| Date | Type | Sale Price | Title Company |
|---|---|---|---|
| Warranty Deed | $339,900 | None Listed On Document | |
| Quit Claim Deed | -- | None Available | |
| Warranty Deed | $160,000 | First American Title Ins Co | |
| Warranty Deed | $100,000 | First American Title Ins Co | |
| Deed | $335,000 | Met | |
| Sheriffs Deed | $1,250,624 | None Available |
Source: Realcomp
MLS Number: 20251020966
APN: 10-35-110-037
- 1866 Wexford Dr Unit 38
- 1885 Wexford Cir Unit 10
- 9625 Geddes Rd
- 1928 White Oak Ln
- 9778 Ravenshire Dr
- 1872 Ridgeview Unit 123
- 1451 Weeping Willow Ct
- 1445 Weeping Willow Ct
- 1433 Weeping Willow Ct
- 1404 Weeping Willow Ct
- 1476 Weeping Willow Ct
- 1695 Weeping Willow Ct
- 1653 Crab Apple Dr
- 1648 Golfview Dr
- 1515 Ridge Road Lot#46
- 1659 Greenway Dr
- Montauk Plan at Woodside Village
- Madison Plan at Woodside Village
- Townsend Plan at Woodside Village
- Enclave Plan at Woodside Village
- 1725 Cardiff Row
- 1532 Harvest Ln
- 9224 Panama Ave
- 1575 Ridge Rd Unit 3
- 1174 Stamford Rd
- 2761 Woodruff Ln
- 8155 Stamford Rd
- 1260-1326 Holmes Rd
- 922-948 Holmes Rd
- 736 Campbell Ave
- 1180-1198 E Cross St
- 79 S Harris Rd
- 291 Dakota St
- 897 Harrison St
- 534 Constitution St Unit 42
- 204 S Harris Rd
- 1361 Duncan Ave
- 50089 Monroe St Unit 90
- 48551 Oak Bridge Dr Unit 61
- 50903 Steed Dr
