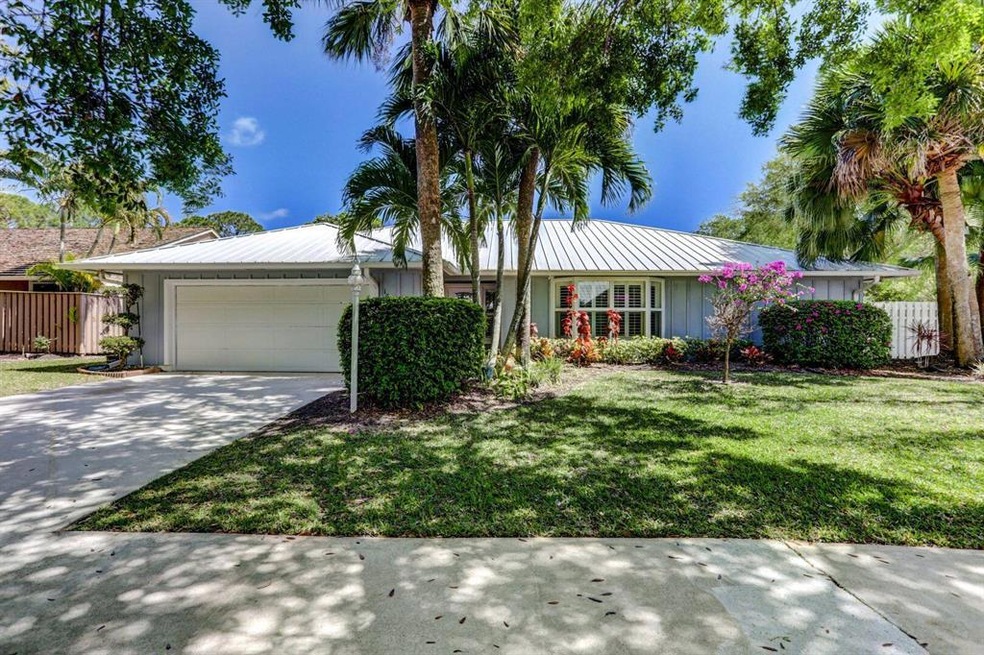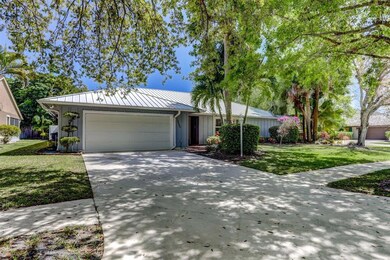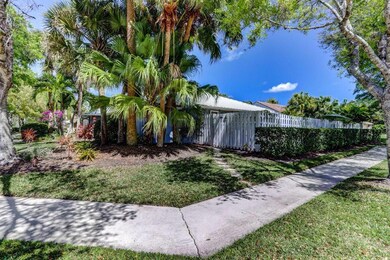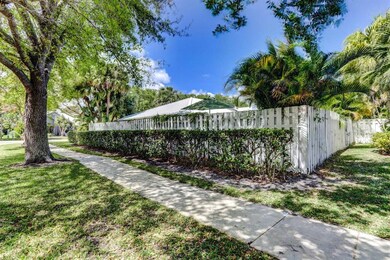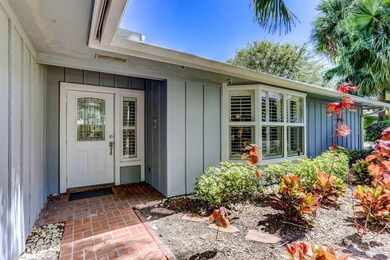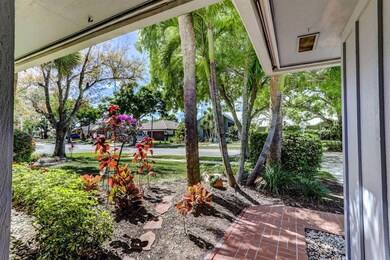
18680 Misty Lake Dr Jupiter, FL 33458
Shores NeighborhoodEstimated Value: $865,436 - $986,000
Highlights
- Private Pool
- Garden View
- Skylights
- Limestone Creek Elementary School Rated A-
- Attic
- Fireplace
About This Home
As of April 2021A Jupiter Shores updated beauty with soaring ceilings 4 bedrooms and 3 full baths all located on one floor. Recent renovations include, a new kitchen backsplash, SS appliances, granite, freshly painted interior, renovated fireplace, bay window with plantation shutters, new luxury white vinyl plank flooring in main living areas & master bedroom, new child pool gate, and custom home office with two work stations with a built-in murphy bed! Located on a premium corner lot professionally landscaped on a stunning oak tree lined street with sidewalks. Features include a metal roof, impact windows, an oversized garage, inside laundry room, mud room with 2nd refrigerator, and 240 sq. ft. bonus Florida room enclosed with impact glass.
Last Agent to Sell the Property
The Keyes Company (PBG) License #604301 Listed on: 03/11/2021

Home Details
Home Type
- Single Family
Est. Annual Taxes
- $6,379
Year Built
- Built in 1987
Lot Details
- 8,688 Sq Ft Lot
- Fenced
- Sprinkler System
- Property is zoned R1-A(c
HOA Fees
- $67 Monthly HOA Fees
Parking
- 2 Car Attached Garage
Property Views
- Garden
- Pool
Home Design
- Frame Construction
- Aluminum Roof
Interior Spaces
- 2,261 Sq Ft Home
- 1-Story Property
- Skylights
- Fireplace
- Tile Flooring
- Attic
Kitchen
- Electric Range
- Microwave
- Dishwasher
- Disposal
Bedrooms and Bathrooms
- 4 Bedrooms
- Walk-In Closet
- 3 Full Bathrooms
- Separate Shower in Primary Bathroom
Laundry
- Laundry Room
- Dryer
- Washer
Home Security
- Home Security System
- Impact Glass
Pool
- Private Pool
Utilities
- Central Heating and Cooling System
- Electric Water Heater
Listing and Financial Details
- Assessor Parcel Number 30424034090002040
Community Details
Overview
- Association fees include common areas
- Shores Subdivision, Corner Floorplan
Recreation
- Park
- Trails
Ownership History
Purchase Details
Home Financials for this Owner
Home Financials are based on the most recent Mortgage that was taken out on this home.Purchase Details
Home Financials for this Owner
Home Financials are based on the most recent Mortgage that was taken out on this home.Purchase Details
Home Financials for this Owner
Home Financials are based on the most recent Mortgage that was taken out on this home.Purchase Details
Home Financials for this Owner
Home Financials are based on the most recent Mortgage that was taken out on this home.Purchase Details
Purchase Details
Home Financials for this Owner
Home Financials are based on the most recent Mortgage that was taken out on this home.Purchase Details
Home Financials for this Owner
Home Financials are based on the most recent Mortgage that was taken out on this home.Purchase Details
Home Financials for this Owner
Home Financials are based on the most recent Mortgage that was taken out on this home.Similar Homes in the area
Home Values in the Area
Average Home Value in this Area
Purchase History
| Date | Buyer | Sale Price | Title Company |
|---|---|---|---|
| Sanchez Jairo Andres | $654,000 | Attorney | |
| Cherubin Neil | $493,000 | Attorney | |
| Mcguire Robert A | $402,000 | Attorney | |
| Cook Lillian L | $131,000 | Mason Title & Escrow Company | |
| Chase Lillian | -- | None Available | |
| Chase Eric | $396,730 | -- | |
| Catanzaro Lois A | $295,000 | -- | |
| Paschal William E | $191,200 | -- |
Mortgage History
| Date | Status | Borrower | Loan Amount |
|---|---|---|---|
| Open | Sanchez Jairo Andres | $621,300 | |
| Previous Owner | Cherubin Neil Patrick | $277,500 | |
| Previous Owner | Mcguire Robert A | $386,000 | |
| Previous Owner | Mcguire Robert A | $381,900 | |
| Previous Owner | Cook Lillian L | $262,600 | |
| Previous Owner | Chase Eric | $277,710 | |
| Previous Owner | Catanzaro Lois A | $236,000 | |
| Previous Owner | Paschal William | $16,968 | |
| Previous Owner | Paschal William | $225,000 | |
| Previous Owner | Paschal William E | $181,600 |
Property History
| Date | Event | Price | Change | Sq Ft Price |
|---|---|---|---|---|
| 04/30/2021 04/30/21 | Sold | $654,000 | -0.8% | $289 / Sq Ft |
| 03/31/2021 03/31/21 | Pending | -- | -- | -- |
| 03/11/2021 03/11/21 | For Sale | $659,000 | +33.7% | $291 / Sq Ft |
| 03/30/2018 03/30/18 | Sold | $493,000 | -4.3% | $244 / Sq Ft |
| 02/28/2018 02/28/18 | Pending | -- | -- | -- |
| 01/09/2018 01/09/18 | For Sale | $515,000 | +28.1% | $255 / Sq Ft |
| 06/30/2014 06/30/14 | Sold | $402,000 | -4.1% | $166 / Sq Ft |
| 05/31/2014 05/31/14 | Pending | -- | -- | -- |
| 02/21/2014 02/21/14 | For Sale | $419,000 | -- | $173 / Sq Ft |
Tax History Compared to Growth
Tax History
| Year | Tax Paid | Tax Assessment Tax Assessment Total Assessment is a certain percentage of the fair market value that is determined by local assessors to be the total taxable value of land and additions on the property. | Land | Improvement |
|---|---|---|---|---|
| 2024 | $9,435 | $553,483 | -- | -- |
| 2023 | $9,275 | $537,362 | $0 | $0 |
| 2022 | $9,265 | $521,711 | $0 | $0 |
| 2021 | $6,406 | $363,134 | $0 | $0 |
| 2020 | $6,379 | $358,120 | $0 | $0 |
| 2019 | $7,251 | $359,100 | $140,000 | $219,100 |
| 2018 | $5,845 | $335,255 | $0 | $0 |
| 2017 | $5,828 | $328,359 | $0 | $0 |
| 2016 | $5,823 | $321,605 | $0 | $0 |
| 2015 | $5,958 | $319,369 | $0 | $0 |
| 2014 | $4,283 | $231,243 | $0 | $0 |
Agents Affiliated with this Home
-
Patricia Cherubin

Seller's Agent in 2021
Patricia Cherubin
The Keyes Company (PBG)
1 in this area
23 Total Sales
-
Ana Osorio De Vega

Buyer's Agent in 2021
Ana Osorio De Vega
EXP Realty LLC
(561) 225-4604
1 in this area
36 Total Sales
-
J
Seller's Agent in 2018
Jeffrey Ritchie
KW Reserve Palm Beach
-
A
Buyer's Agent in 2018
Anna Cherubin
Inactive member
-
Andrew Daversa PA
A
Seller's Agent in 2014
Andrew Daversa PA
Waterfront Properties & Club C
(561) 275-9933
29 Total Sales
-
Gregory Poore
G
Buyer's Agent in 2014
Gregory Poore
NV Realty Group, LLC
(561) 389-2883
71 Total Sales
Map
Source: BeachesMLS
MLS Number: R10698861
APN: 30-42-40-34-09-000-2040
- 18910 Misty Lake Dr
- 6845 Big Cypress Dr
- 18478 Claybrook St
- 7214 Rockwood Rd
- 7126 Rockwood Rd
- 7102 Rockwood Rd
- 8120 SE Old Plantation Cir
- 8164 SE Old Plantation Cir
- 6533 Winding Lake Dr
- 18290 Limestone Creek Rd
- 133 Mystic Ln
- 18510 Lake Bend Dr
- 18475 Lake Bend Dr
- 18402 Lake Bend Dr
- 139 Rudder Cay Way
- 18366 Lake Bend Dr
- 112 Bryce Ln
- 6787 Mitchell St
- 18330 Lake Bend Dr
- 18094 Limestone Creek Rd
- 18680 Misty Lake Dr
- 18690 Misty Lake Dr
- 18940 Misty Lake Dr
- 18681 Misty Lake Dr
- 18670 Misty Lake Dr
- 18700 Misty Lake Dr
- 18675 Misty Lake Dr
- 18920 Misty Lake Dr
- 18671 Misty Lake Dr
- 18660 Misty Lake Dr
- 18931 Misty Lake Dr
- 18661 Misty Lake Dr
- 18650 Misty Lake Dr
- 18720 Misty Lake Dr
- 18900 Misty Lake Dr
- 18651 Misty Lake Dr
- 18911 Misty Lake Dr
- 18640 Misty Lake Dr
- 18901 Misty Lake Dr
- 18890 Misty Lake Dr
